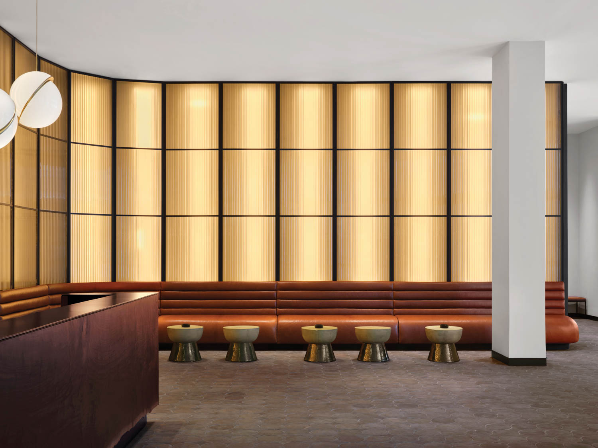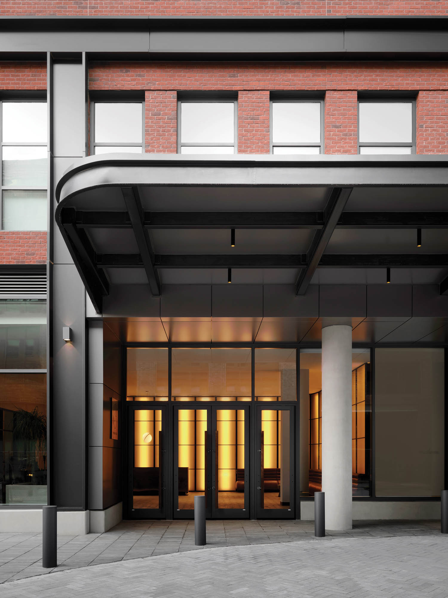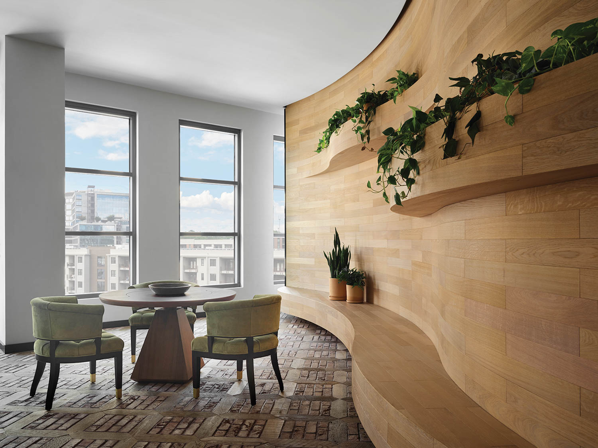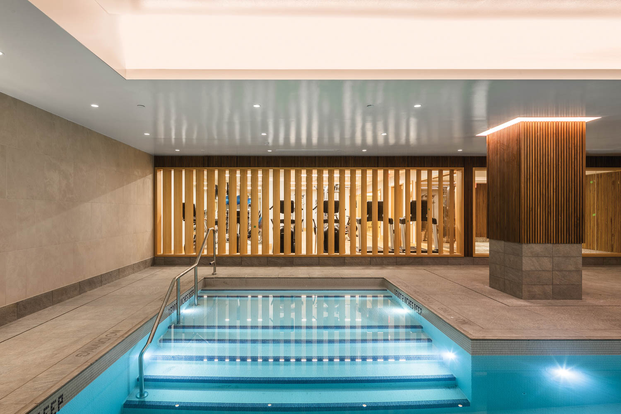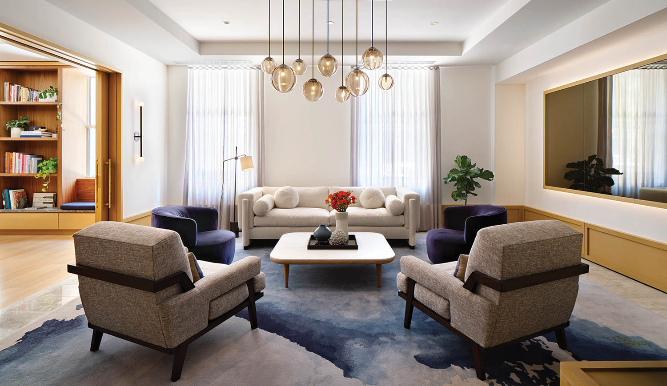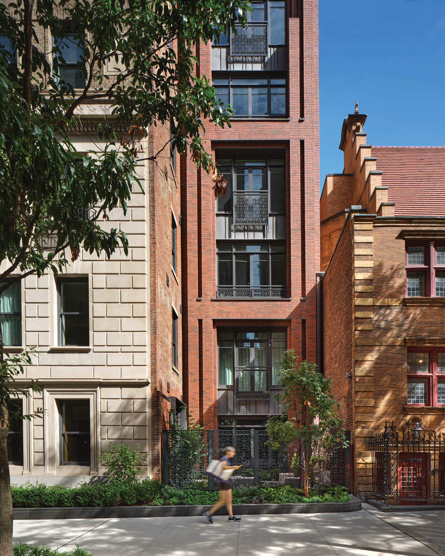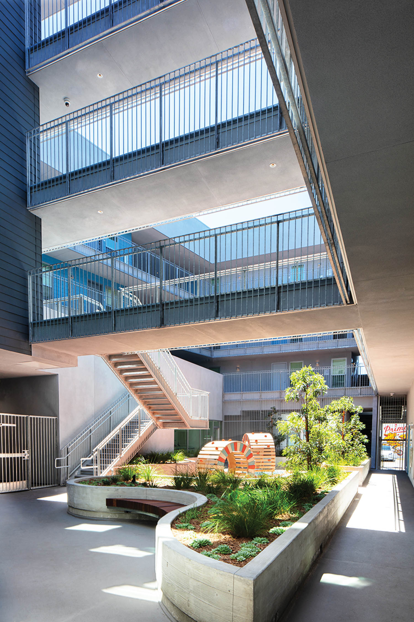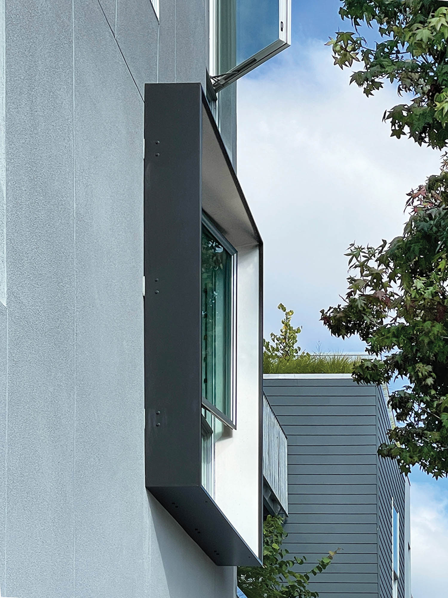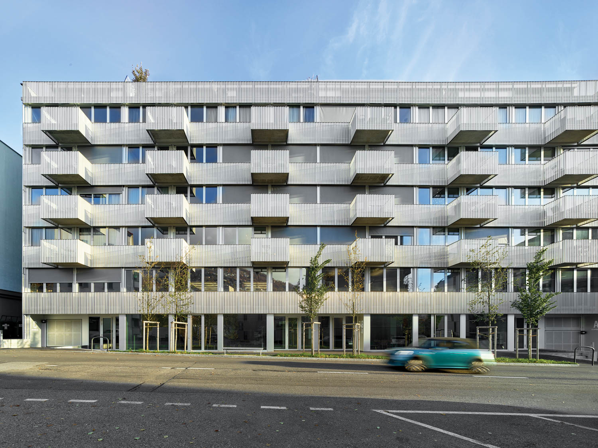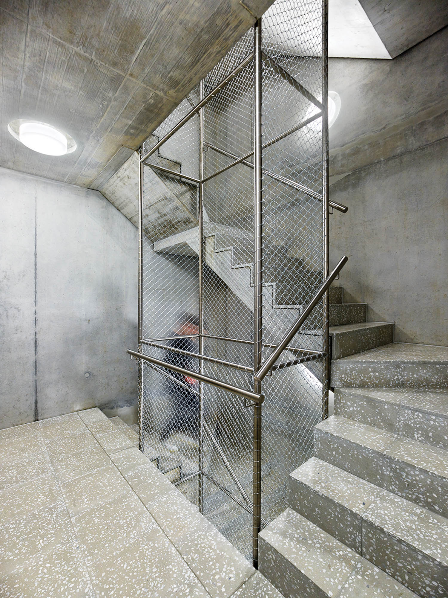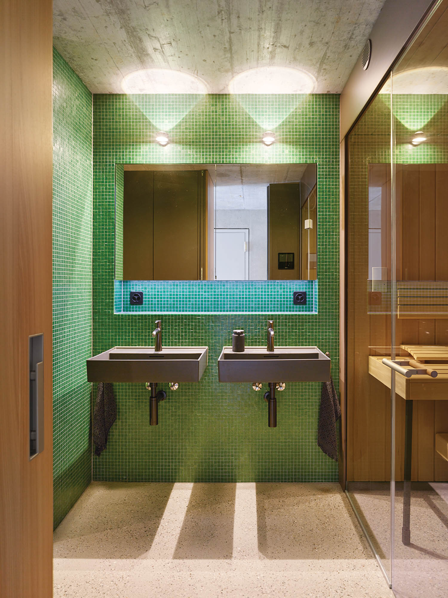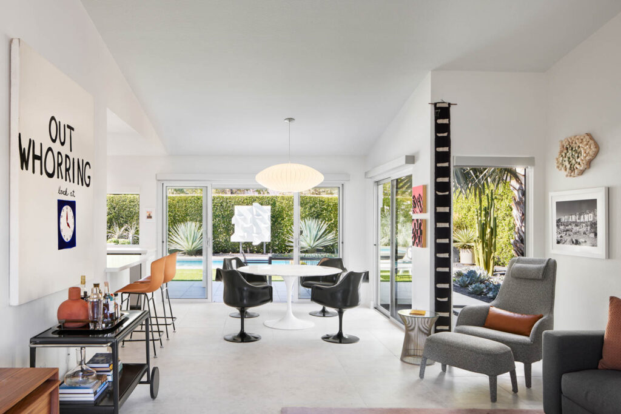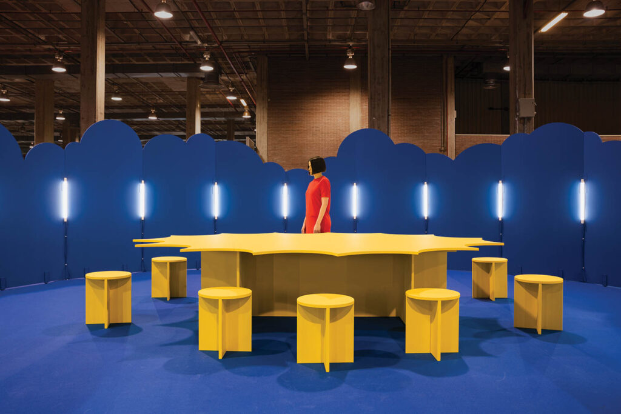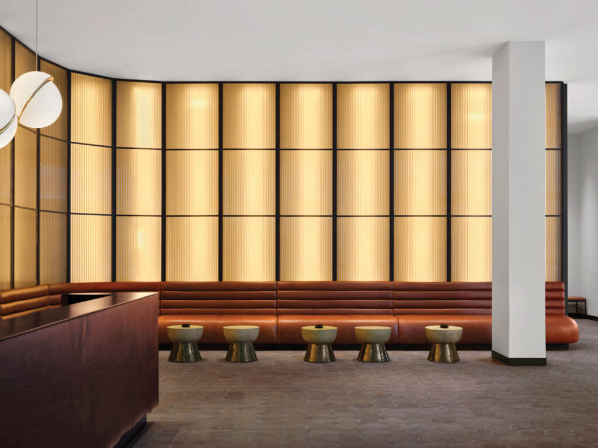
5 Residential Developments Designed for Community Connection
Residential developments from New York to Prague, market-rate to luxury, are devised to foster tenant community—and respect their surrounding ones.
Check Out These Community-Focused Rentals, From New York to Prague
Overline Residences by Morris Adjmi Architects
An angular footprint and distinctive stepped profile lend this redbrick rental building dynamism while creating interstices for communal and private terraces and verdant paths that steer residents to the nearby BeltLine greenway and surrounding Old Fourth Ward district in Atlanta. The latter’s industrial vernacular informed the materials palette—masonry floors, patinated-steel paneling, rough-hewn timber—of the interior amenity spaces.
378 West End Avenue by CookFox Architects
A 1915 edifice with terra-cotta cresting was renovated, restored, and then expanded via a modern brick addition and a below-grade excavation that allowed for a squash court, saltwater lap pool, recording studio, and more. The New York luxury condominium’s ground-floor public spaces are likewise a hybrid of classic and contemporary, from the garden terrace with sculptural stone benches to the lounge with vintage-inflected furniture and painterly carpet.
Brunson Terrace by Brooks + Scarpa
Connecting with and protecting nature, the affordable-housing complex in Santa Monica, California, orients apartments around a semipublic outdoor “room” with drought-resistant vegetation and colorful play structures. EV-charging stations, a living roof, an under-sidewalk infiltration system for stormwater runoff, and recycled, locally manufactured interior finishes such as formaldehyde-free MDF and FSC-certified oak make it net-zero to boot.
Iconik by Edit!
A single low-rise in Prague looks like two, courtesy of staggered rooflines and different tones of ceramic-tile cladding, a device that suits both local building regulations and the scale of the surrounding secessionist gems and old factories. Its oversize windows are veiled for privacy by way of balcony railings, airy loggias, and, on the left-hand facade’s lower levels, aluminum slats mimicking the site’s previous street-front.
T46 by Fesselet Krampulz Architectes
Perforated, corrugated aluminum sheeting tempers the glazed facade of and forms cantilevered balconies on this mixed-use building in Vevey, Switzerland, which stacks five apartment floors atop two commercial ones—including the firm’s own studio—and emphasizes well-detailed construction, use of ready-made materials, and efficient floor plans. Interior finishes juxtapose exposed concrete and custom terrazzo pavers with timber and exuberant tilework.
read more
Projects
Inside a West Hollywood Complex Brimming With Greenery
Step inside Larabee, this four-story building in Los Angeles immersed with natural light and greenery by Patrick Tighe Architecture.
Projects
How Mayan Construction Shapes a Luxury Condo Complex in Mexico
See how this 160,220-square-foot condominium complex in Playa del Carmen, Mexico, by Sordo Madelono nods to the region’s pre-Hispanic history.
Projects
6 Vibrant Ventures: Where Creative + Locale Collide
From Chicago To Bengaluru, India, these hospitality projects designed by Interior Design’s Top 100 Giants channel their locations perfectly.
recent stories
Projects
Soak In The Magic Of This Midcentury Palm Springs Retreat
Discover how Studio BV melts away all indoor and outdoor boundaries with lush greenery and contemporary art for a dreamy Palm Springs abode.
Projects
Ascend To New Heights At This Contemporary Norway Haven
Saunders Architecture crafts a stunning 3,000-square-foot modern retreat that doubles as a breathtaking observatory overlooking the North Sea.
Projects
Get Electrified With This Comic-Inspired Installation
Dive into Cloud, Clap’s knock-out installation for Salón del Cómic de València, that takes inspiration from comic culture and Roy Lichtenstein paintings.
