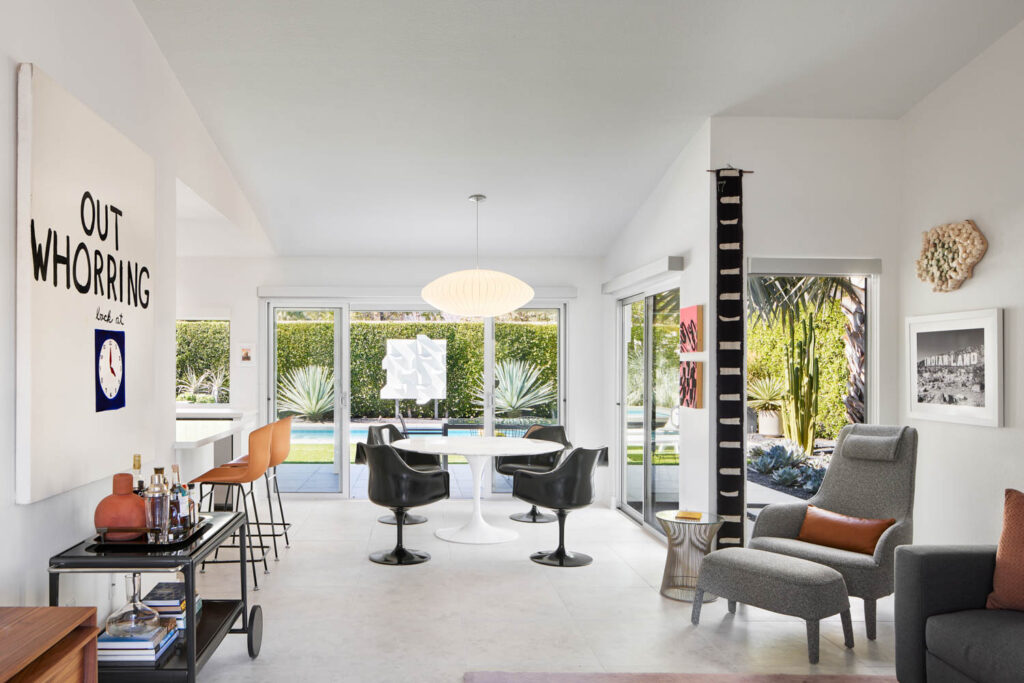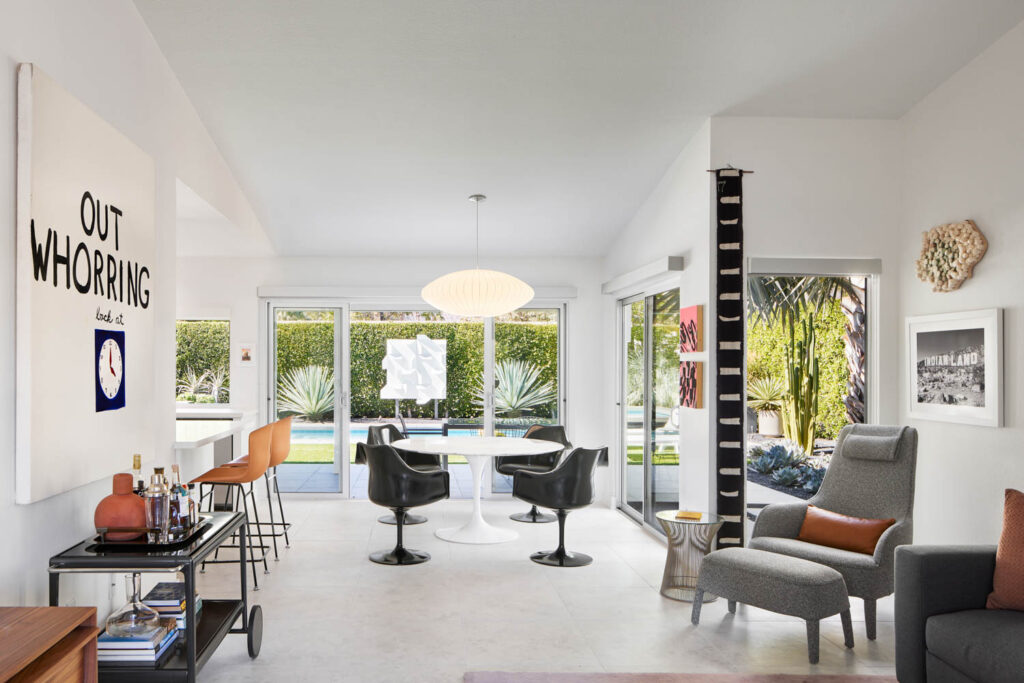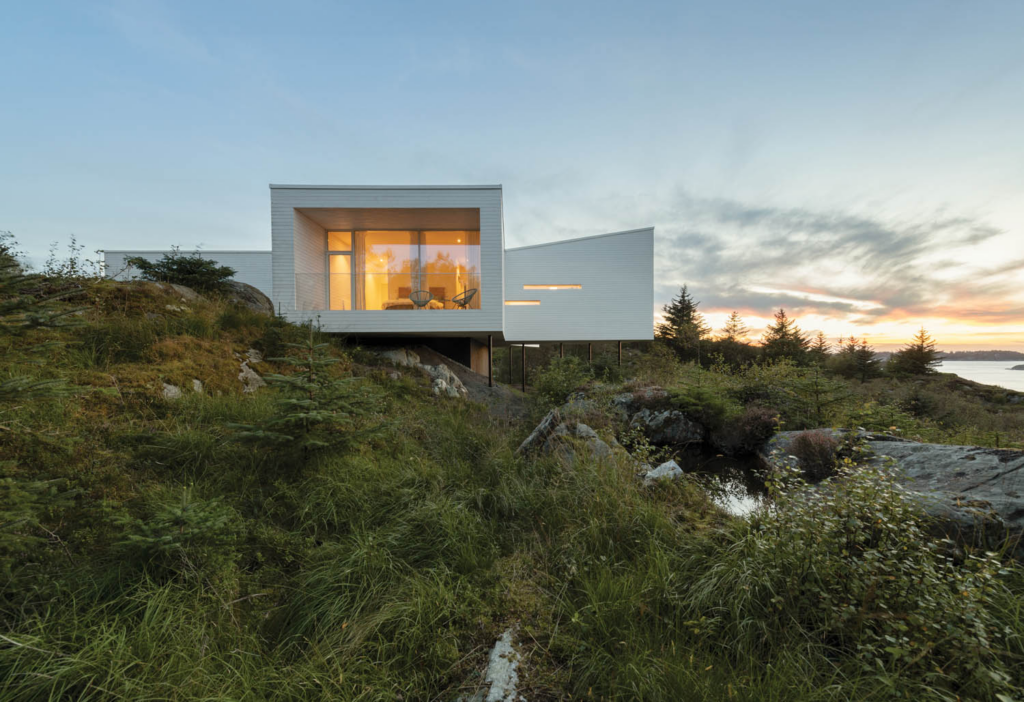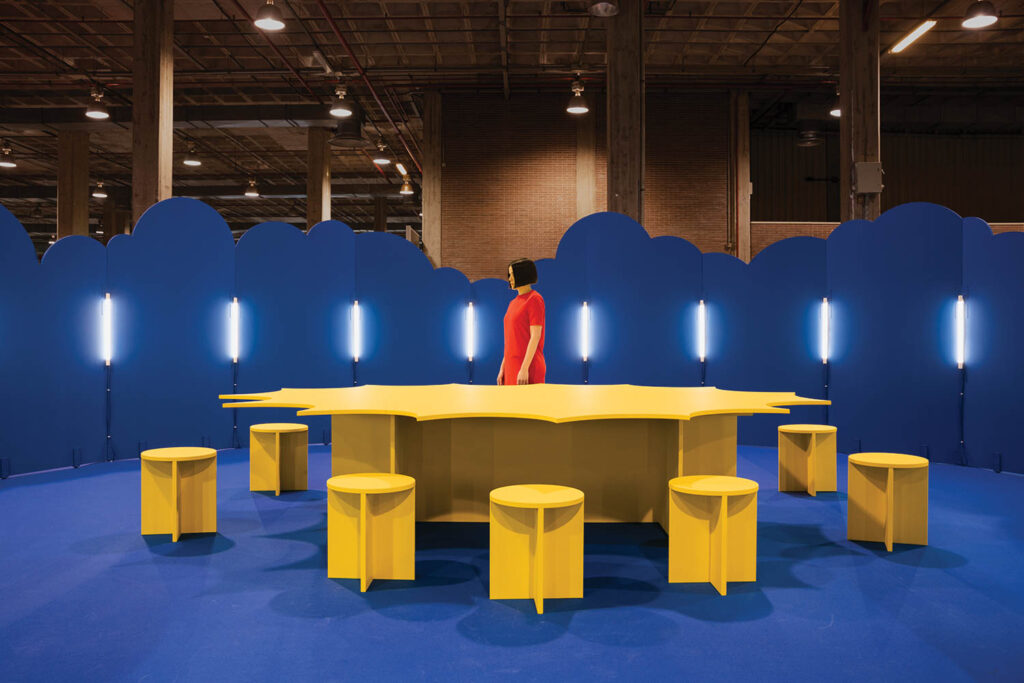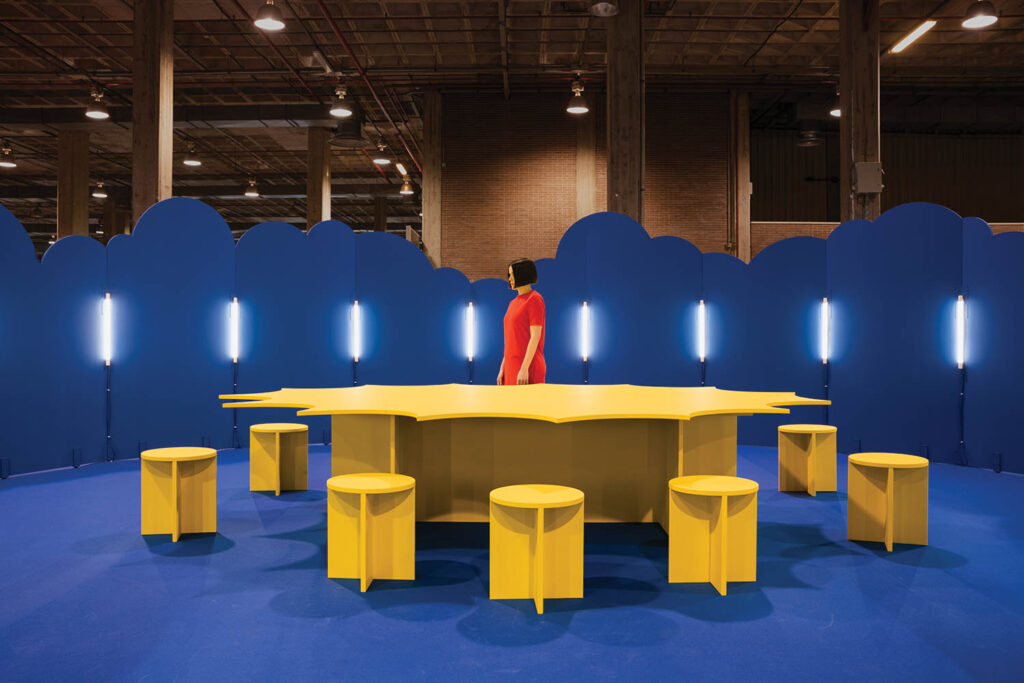
This Architectural Gem Enticed New York Transplants to Call Connecticut Home
Leaving Manhattan was the right choice for a couple and their two children during COVID. The family members rented a house in suburban Connecticut, thinking it’d be temporary, but liked the area and decided to look for something permanent. In the town of Ridgefield, they found an exceptional English-style manor built in 1911 by the lauded Yale-trained architect and urban planner Grosvenor Atterbury. The 8,500-square-foot, three-bedroom house also featured 3½ acres of gardens by Warren Manning, who landscaped the Biltmore Estate in Asheville, North Carolina. Times being what they were, the house-hunters got the place for a relative song.
The client couple had worked with Miami-based Sanchez+Coleman Studio before, so returned to copartners Chris Coleman and Angel Sanchez to upgrade the Connecticut residence and make it more family-friendly. Many of the changes were cosmetic: paint, furniture, art placement. The kitchen, however, a room Coleman calls “ground zero of the house,” was treated to a more comprehensive overhaul. Sanchez+Coleman took down the upper cabinets and installed white subway–tiled backsplash and quartz countertops. “Removing them modernized and opened up the room,” Coleman notes, explaining that an existing full-height cabinet, which stands near the breakfast nook, offers ample storage to make up for the jettisoned overheads. The firm also stripped down the original island, a sad mahogany monolith with turned pilasters, to a more rectangular shape and painted it a vibrant French blue. Several fireplaces also got a major do-over, the originals being large stone affairs—“very Flintstones,” Coleman jokes—receiving blackened-steel cladding or inserts or, for the one in the kitchen, an all-new tile hearth.
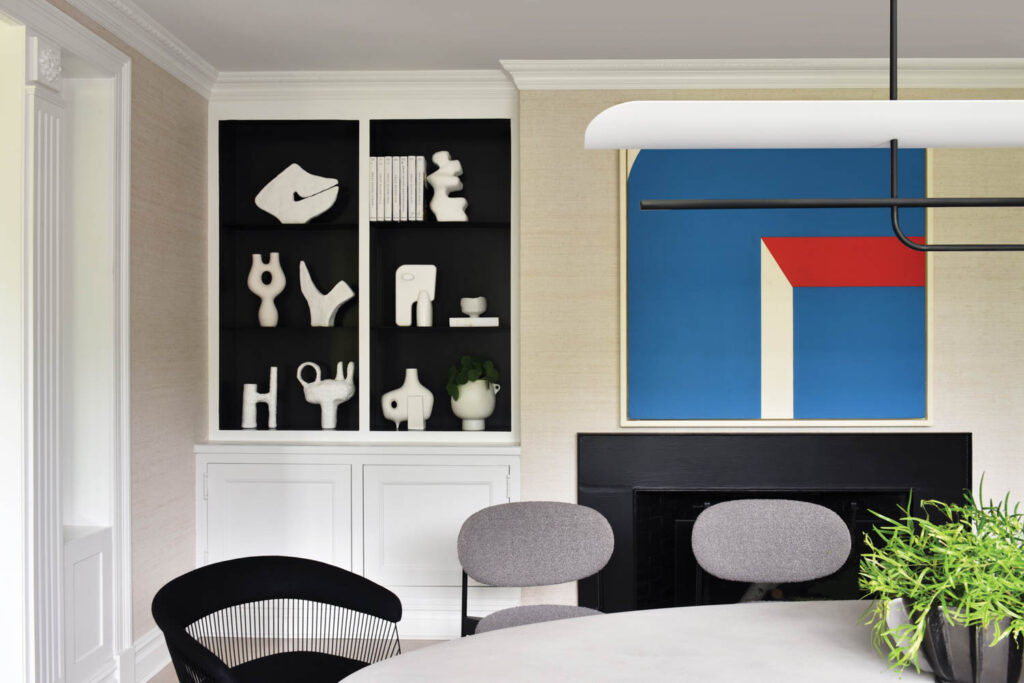
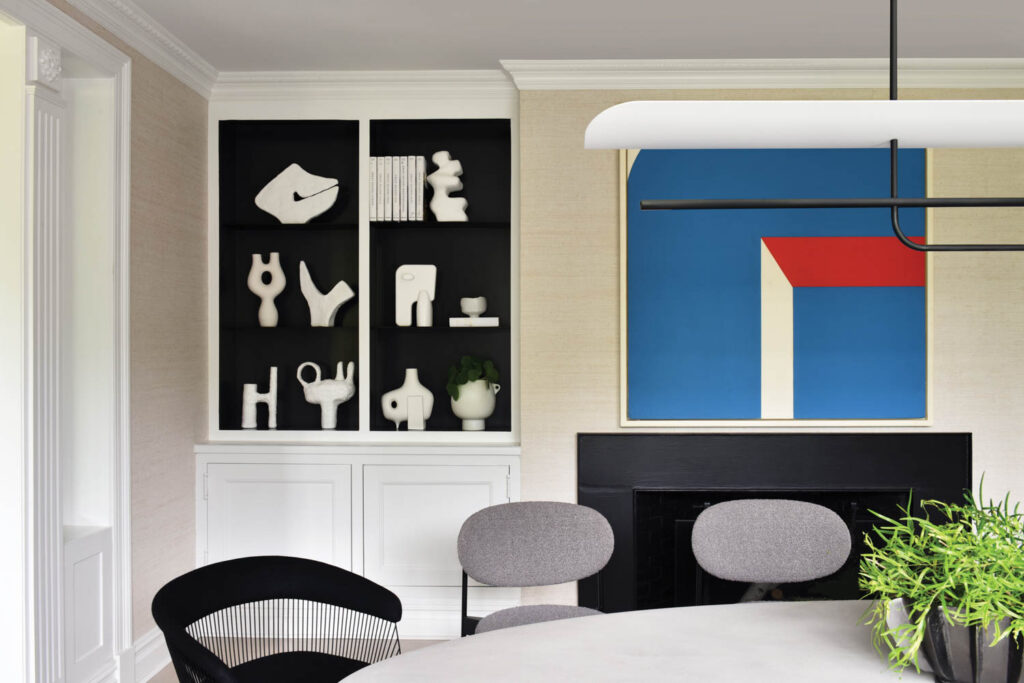
As for décor, the palette switches from blue-accented to anchored in black, white, and greens, woven through with grays. The owners already had a large collection of modern and Latin American art; some pieces were brought in from storage, others from their homes in Manhattan and Long Island. “The polka-dot painting was a starting point for the scheme,” Coleman recalls. That canvas, by Thomas Downing, hangs on the largest wall in the house, above the den’s sprawling olive-velvet Rodolfo Dordoni sectional. It was also Coleman and Sanchez’s idea to place a Will Insley black-and-white grid artwork somewhat irreverently behind the main bedroom’s headboard, where it leans on the floor and extends almost all the way to the ceiling.
Although some rooms—the den, for instance—are darker, moodier, and read as more “adult,” the abundant curves and soft surfaces suit young children, too. Likewise, the custom sage-hued carpet that pads the den and the living room is an indoor/outdoor construction—easy to keep clean. The abundance of metal finishes throughout, of which Coleman is very fond, is less fragile than lacquer or wood, and also timeless, he concludes: “It survives all trends.”
Walk Through the Connecticut Home Designed by Sanchez+Coleman Studio
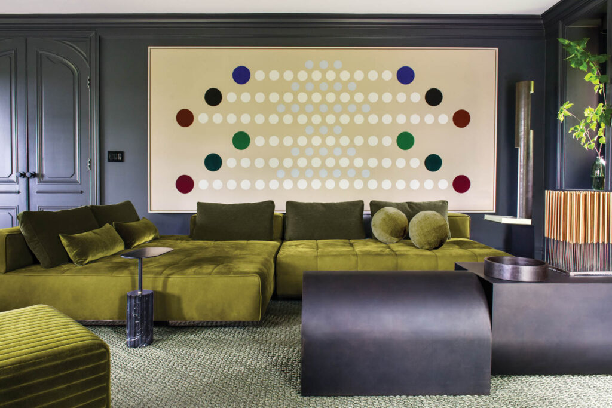
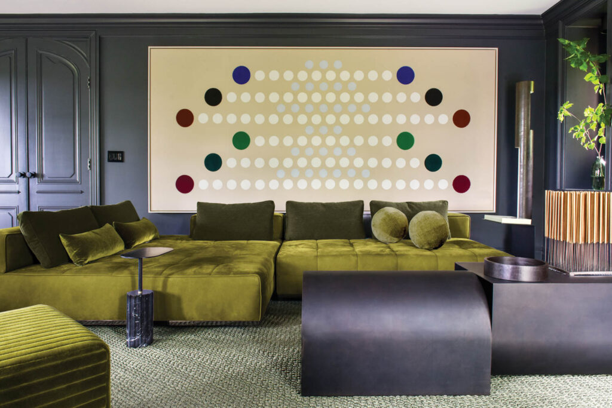


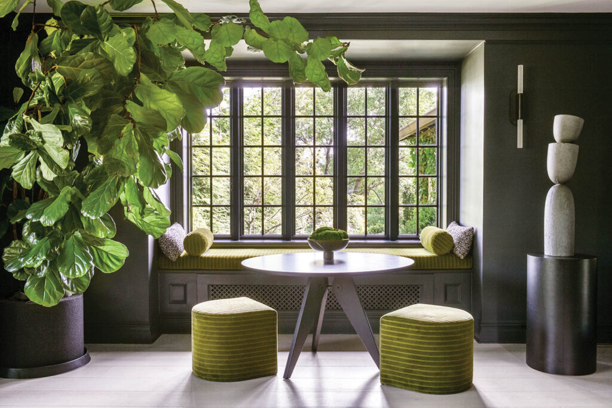
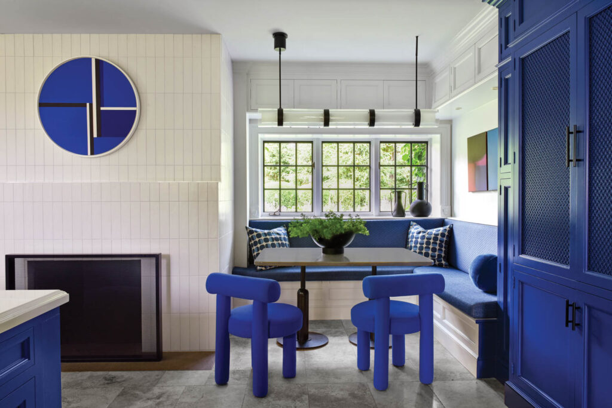
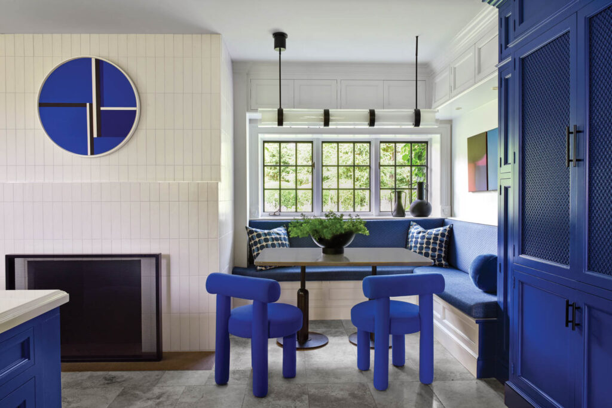
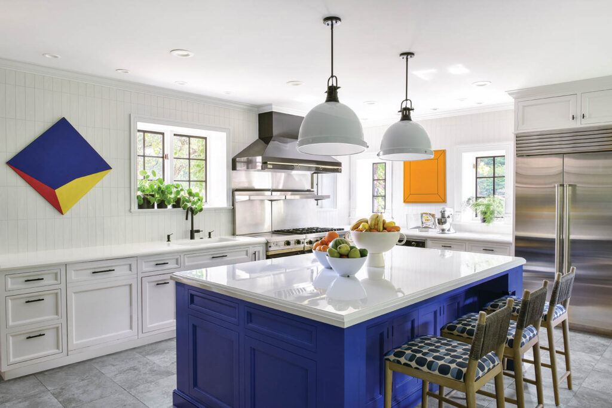
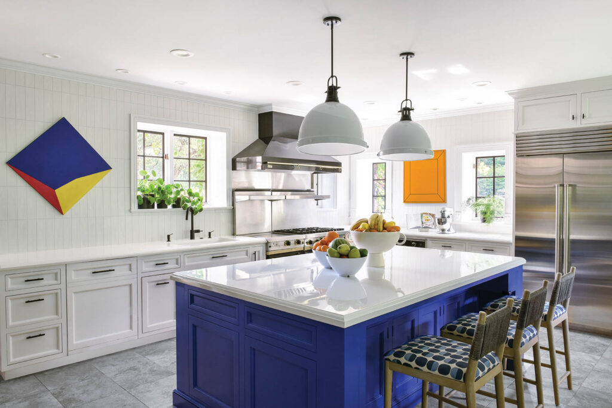
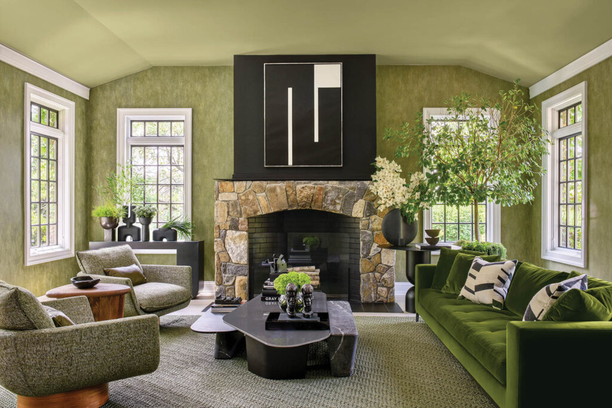
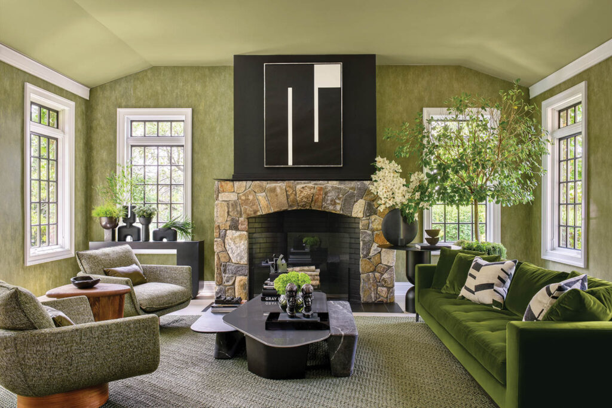
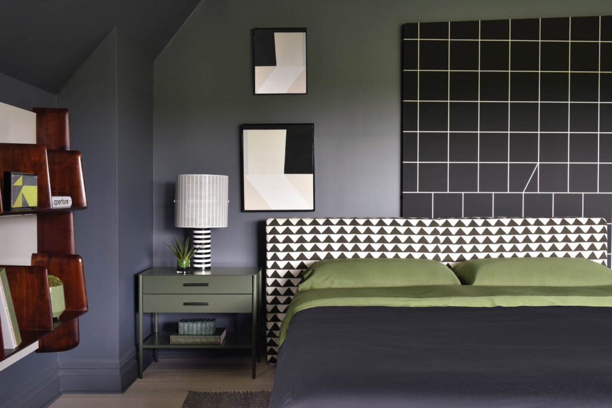
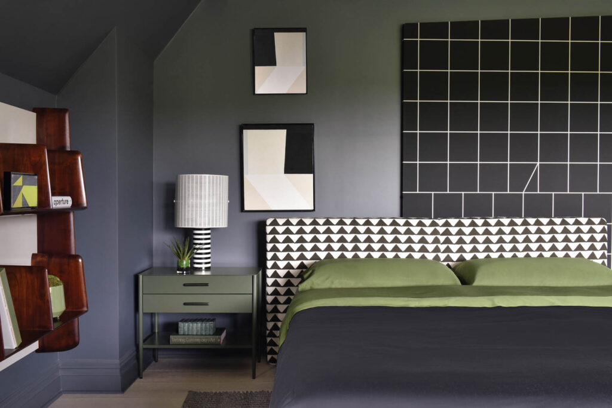
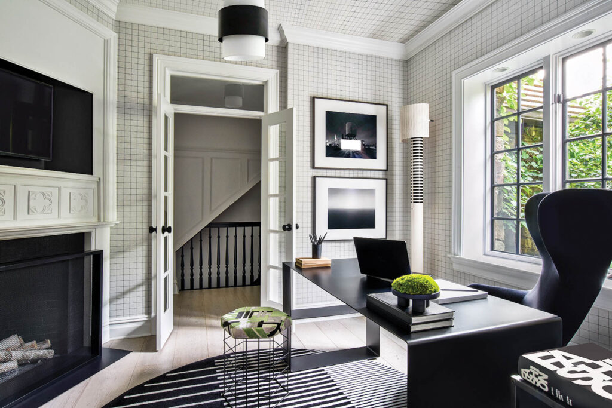
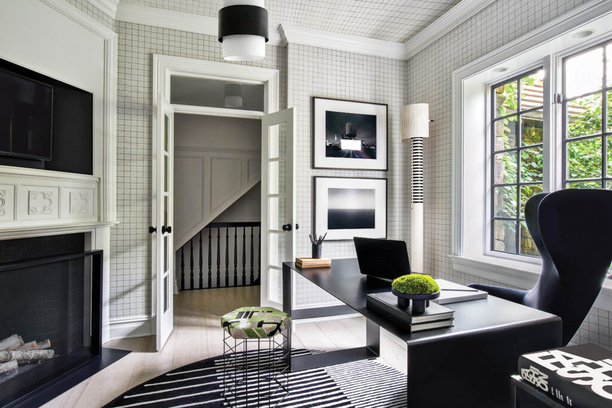
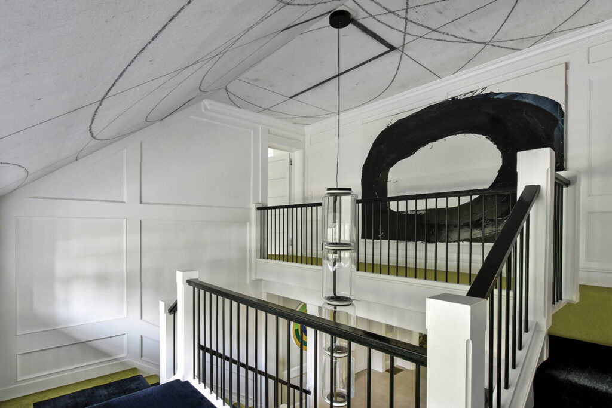
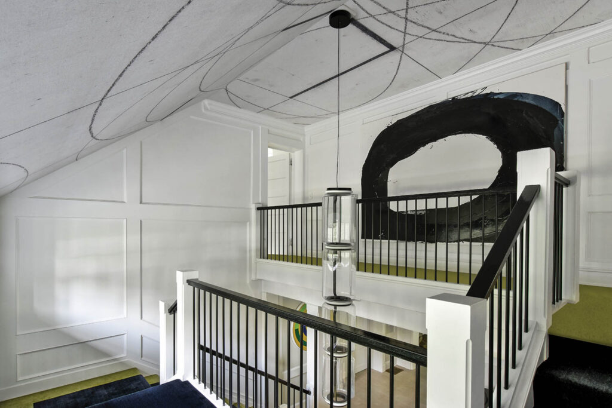
product sources from front
BONTEMPI CASA THROUGH 360 ROOM: TABLE (DINING ROOM).
MILIA SHOP: CHAIRS.
FRANCE & SON: ARMCHAIR (DINING ROOM), ROUND SIDE TABLE (LIVING ROOM).
THROUGH 1ST DIBS: PENDANT FIXTURE (DINING ROOM), FLOOR LAMPS (DEN, OFFICE), TABLE LAMP (BEDROOM).
NOBILIS: WINDOW-SEAT FABRIC, PILLOW FABRIC (DEN).
VITRA: ROUND TABLE.
LUUR: COFFEE TABLE.
KELLY WEARSTLER THROUGH LUMENS: SCONCE.
WEST ELM: OTTOMANS, PLANTER (DEN), NIGHTSTAND (BEDROOM).
MINOTTI: SECTIONAL (DEN), SOFA, WOOD-BASE COCKTAIL TABLE (LIVING ROOM).
HOLLY HUNT: BACK PILLOW FABRIC (DEN).
NOOM: CHAIRS (KITCHEN).
LUMENS: PENDANT FIXTURE.
JARRETT FURNITURE: TABLE BASE.
CHELLA TEXTILES: BANQUETTE FABRIC.
SHADES OF LIGHT: PENDANT FIXTURES.
BALLARD DESIGNS: STOOLS.
ARTE: WALLCOVERING (LIVING ROOM).
CASA QUIETA: MARBLE COCKTAIL TABLE.
KRAVET: CUSTOM RUG.
DESIGNERS GUILD: PILLOW FABRIC.
KATHY KUO HOME: CONSOLE, WOOD SIDE TABLE.
ZINC THROUGH ROMO: HEADBOARD FABRIC (BEDROOM).
PAYNES GRAY: DESK (OFFICE).
TOM DIXON: CHAIR.
MILTON & KING: WALLCOVERING.
VAUGHAN: CEILING FIXTURE.
AREA THROUGH HOLLY HUNT: CEILING WALLCOVERING (STAIR).
FLOS: PENDANT FIXTURE.
read more
Projects
Soak In The Magic Of This Midcentury Palm Springs Retreat
Discover how Studio BV melts away all indoor and outdoor boundaries with lush greenery and contemporary art for a dreamy Palm Springs abode.
Projects
Ascend To New Heights At This Contemporary Norway Haven
Saunders Architecture crafts a stunning 3,000-square-foot modern retreat that doubles as a breathtaking observatory overlooking the North Sea.
Projects
Get Electrified With This Comic-Inspired Installation
Dive into Cloud, Clap’s knock-out installation for Salón del Cómic de València, that takes inspiration from comic culture and Roy Lichtenstein paintings.
