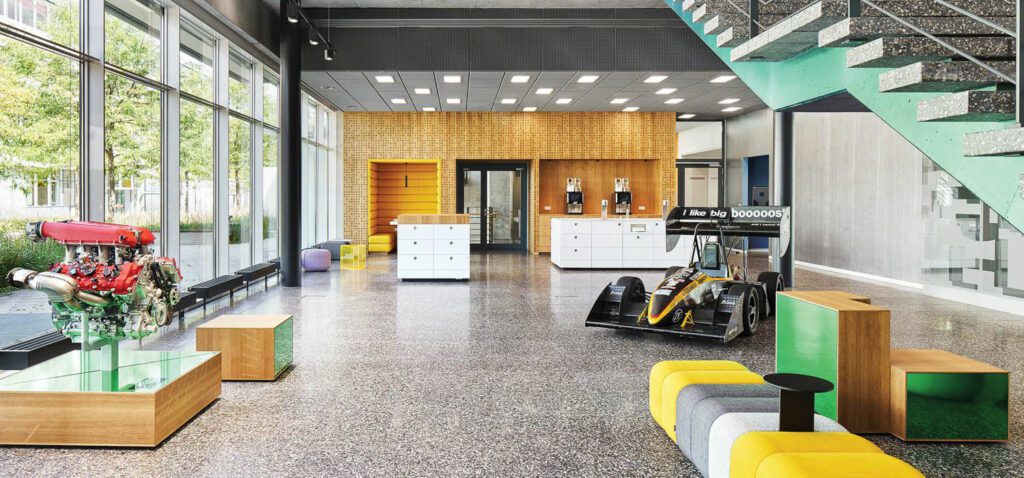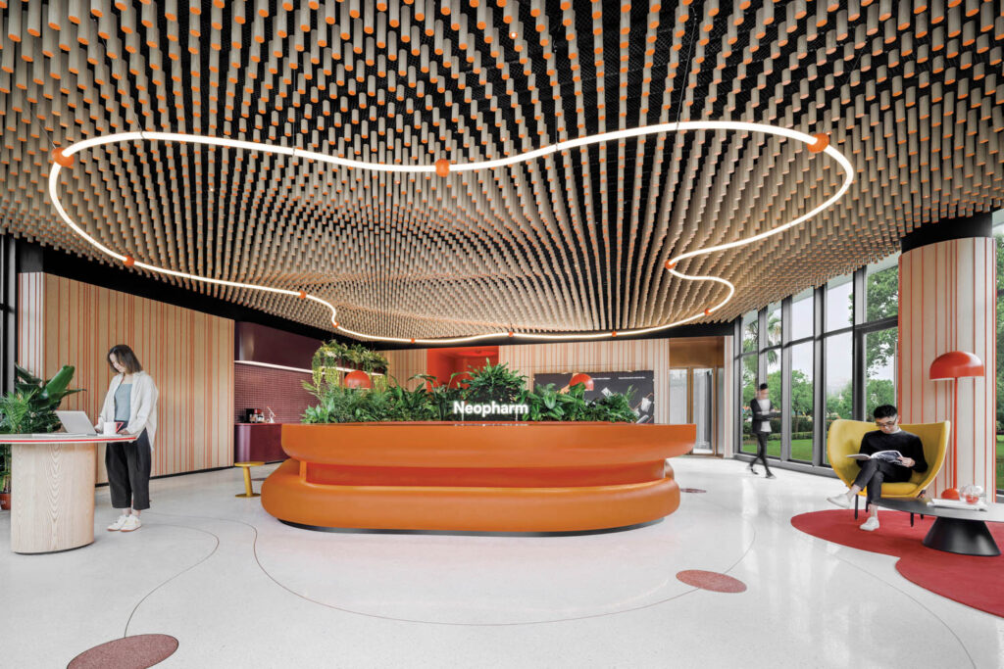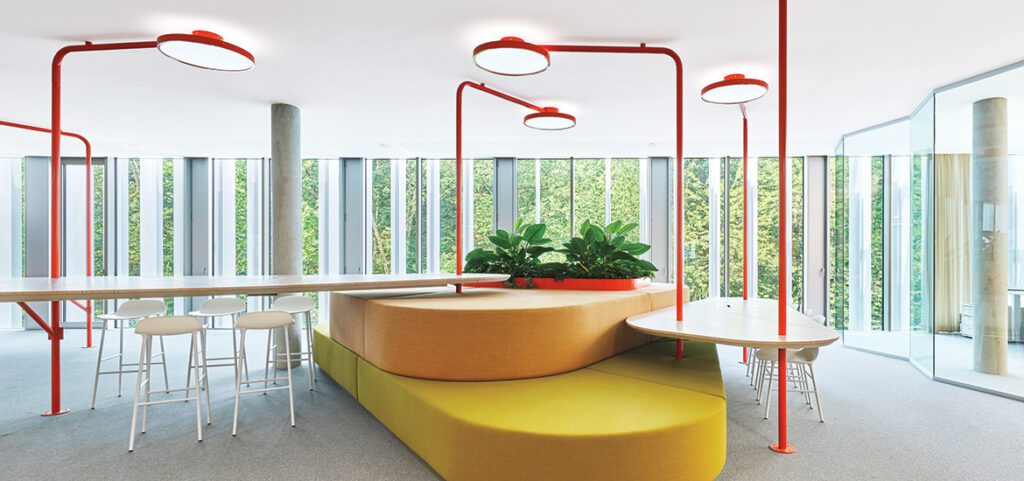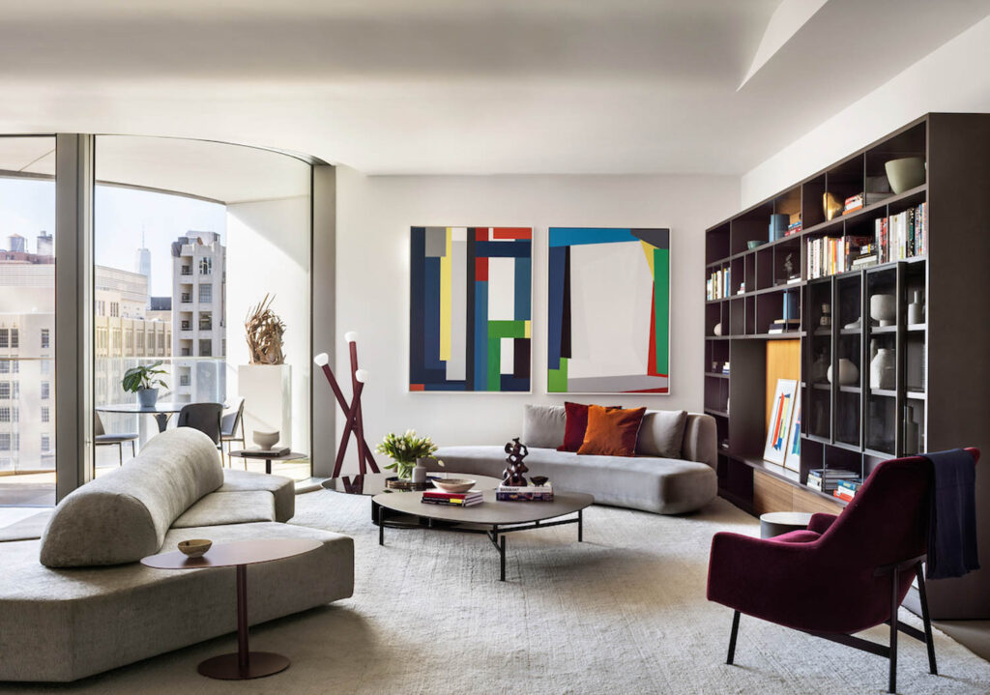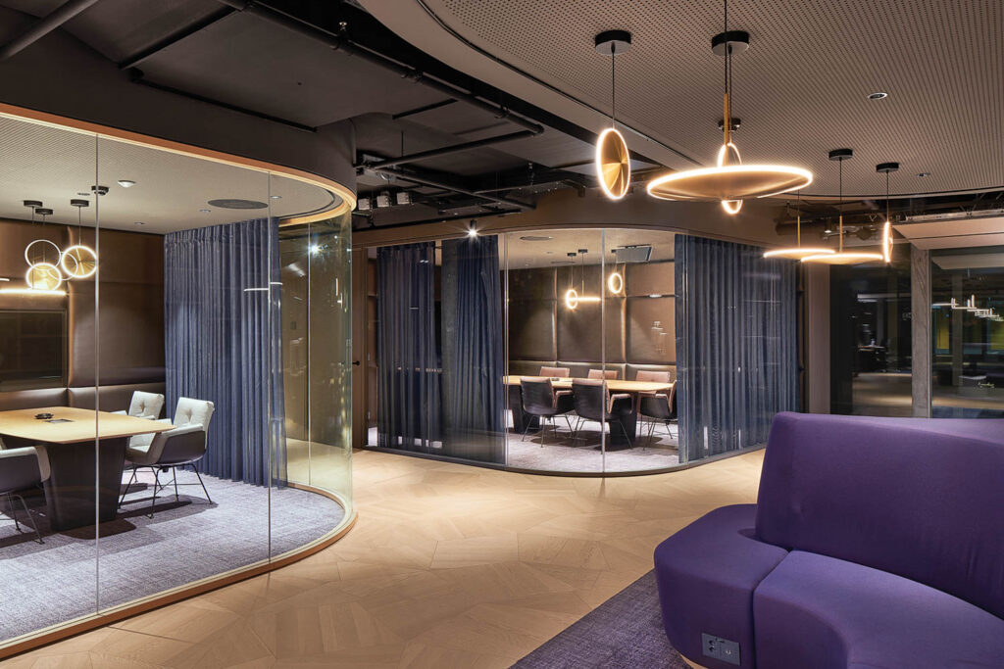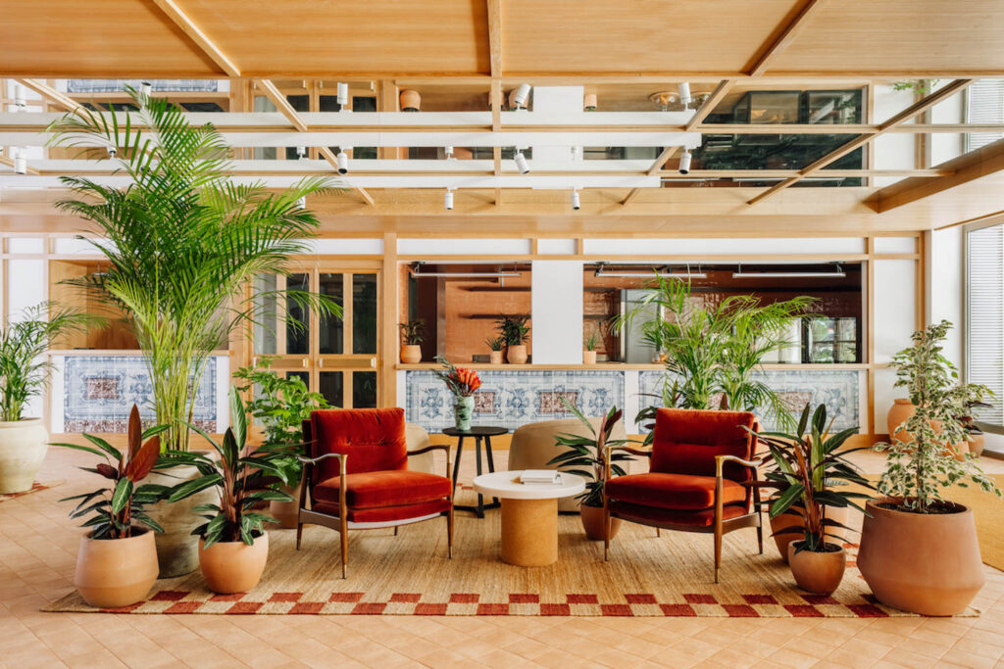
Work From ‘Home’—at the Office in This Innovative Space
The German pharmaceutical company Roche Diagnostics had a huge office space when they first contacted Studio Alexander Fehre—almost 4,000 square feet with ample light and air, in the southwest city of Ludwigsburg. What they didn’t have, they felt, was a community. The administration and production departments came and left through the same area, but rarely saw each other throughout the day. So the brief became, as Fehre explains, “to design a place between the offices and the fabrication/production. It was intended as the new ‘heart’ of the re-used building.”
A large corner of the production hall was the perfect place for it. “We decided to look at it like an outdoor space and build some wooden houses,” Fehre says. “A little village inside the large hall.” They constructed four of traditional timber, each with its own individual organization of work and meeting spaces. Three-layer panels light up when the houses are occupied. Two of them are connected on upper levels by a footbridge, while translucent white staircases unite them with the ground floor. There, wood decks create various zones for meeting, collaborating, and recreating.
“The aim,” Fehre says, “was a bit more on the emotional side, and also offer the employees a special place to meet, work informally, and come to visit outside of the home office.” Little touches of home pop up throughout: a ping pong table here, an ersatz courtyard there with thriving greenery, transversely-braced industrial lights, and gathered textile facades. But the idea is to beckon employees back and into the company fold. “It is a sort of post-Covid space,” he says, “a space without typical workdesks, where people can meet in person and experience the values of the company.” They can take those values to heart, Fehre hopes: After all, as the unmissable white letters near the lobby explain, the space is now known as the Herzzone or, in English, the “heart zone.”

















read more
Projects
Through Adaptive Reuse, Studio Alexander Fehre Turns Two Buildings into a New Facility in Germany
Studio Alexander Fehre turns two buildings into a playful special-projects facility at the Bosch Engineering headquarters in Germany.
Projects
A Bold Model Office Designed to Lure Employees Back
For a model office in Shanghai, Ippolito Fleitz Group employs color-blocked biophilic spaces that are customizable to lure prospective staffers on-site.
Projects
Airport Design Inspires Studio Alexander Fehre’s Shared Desking System for an Open Office
Board members sharing an office? Not likely. Yet at their own insistence, the four that work at Robert Bosch Automotive Steering headquarters in Schwäbisch Gmünd, Germany, do just that. That’s thanks to a…
recent stories
Projects
Inside An Artful Apartment In Zaha Hadid’s High Line Building
Located in Zaha Hadid’s High Line building, this apartment by Canella Design blends Hadid’s signature curved design with warm, contemporary interiors.
Projects
Hotel Style Meets Workplace Smarts At Hyatt’s Zurich HQ
Velvety fabrics and swaths of blond oak parquet bring that special hotel flair to the office in Hyatt’s Zurich Airport locale by Studio Alexander Fehre.
Projects
A Design Lover’s Guide To Portugal: 5 Must-See Hotels
From a sumptuous villa influenced by Christian Louboutin to a 17th-century convent turned surf retreat, here are five hospitality destinations to visit in Portugal.
