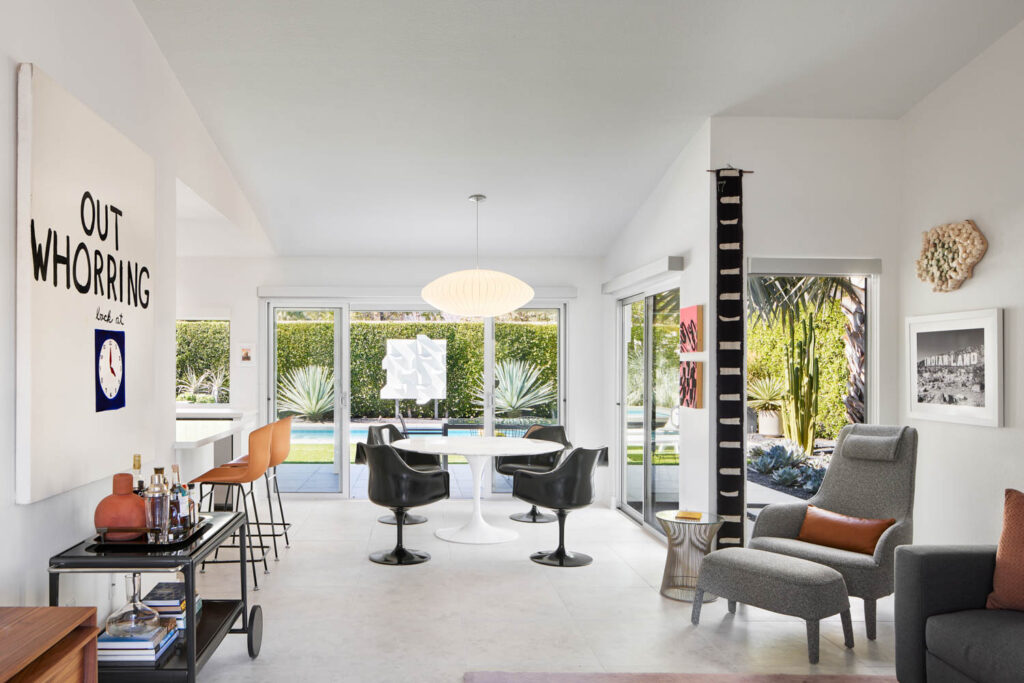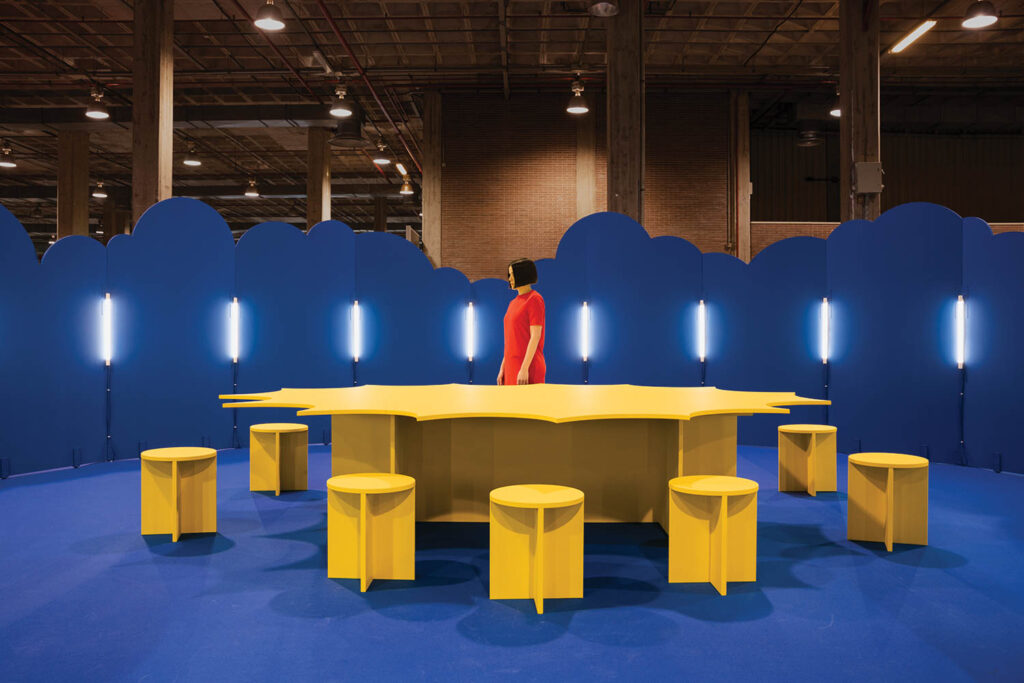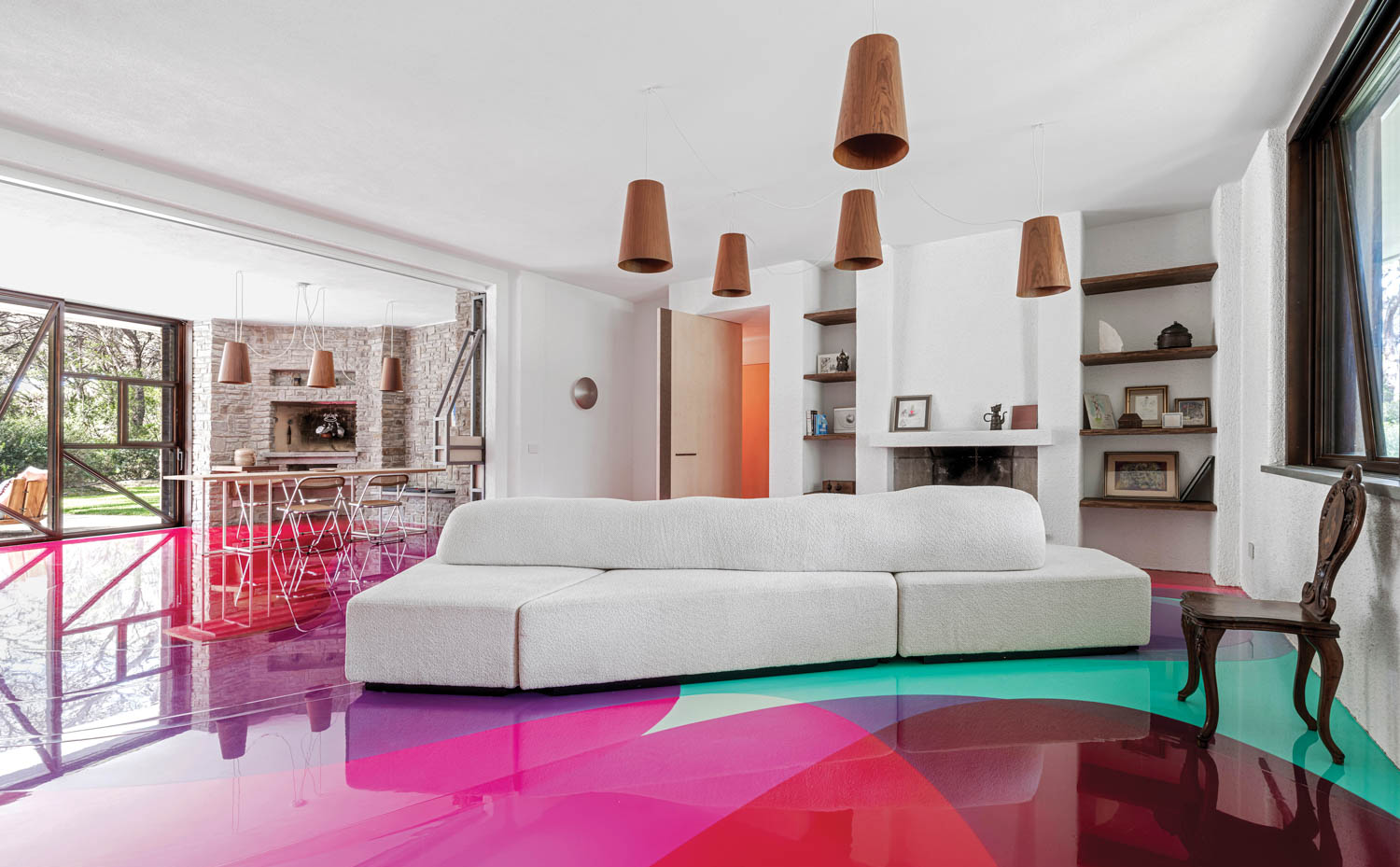
Artful Accents Enliven This Tuscan Family Home
Castiglione della Pescaia is a coastal Italian town in southwest Tuscany known for its Etruscan ruins, nature reserves, and relaxed beaches. Within it is Pineta di Roccamare, a private community in a 200-year-old pine forest. Architect Valerio Ferrari, principal of VMCF Atelier, first visited the enclave when he was young. “It’s a magical place because it’s untouched and wild,” he says. “It’s not crowded, even in August.” Decades later, he and his architect wife, VMCF coprincipal Cinzia Mazzone, bought a seven-bedroom summer compound there and turned it into an unconventional canvas for contemporary art.
Developed in the 1960’s, Pineta di Roccamare is especially notable for its modern architecture. Many of its 241 homes were conceived in the Prairie style by the Florentine architect Ugo Miglietta; Pier Niccolò Berardi and Ernesto Nathan Rogers also built villas there. (Early residents included writer Italo Calvino and actor Roger Moore.) Ferrari and Mazzone purchased a single-story, 2,580-square-foot Miglietta house, with an adjoining, later-added 625-square-foot guest cottage a short walk from the beach. They set about renovating the run-down 1970’s buildings, landscaping the nearly 2-acre plot, which includes a pool, and integrating art into the interior architecture.
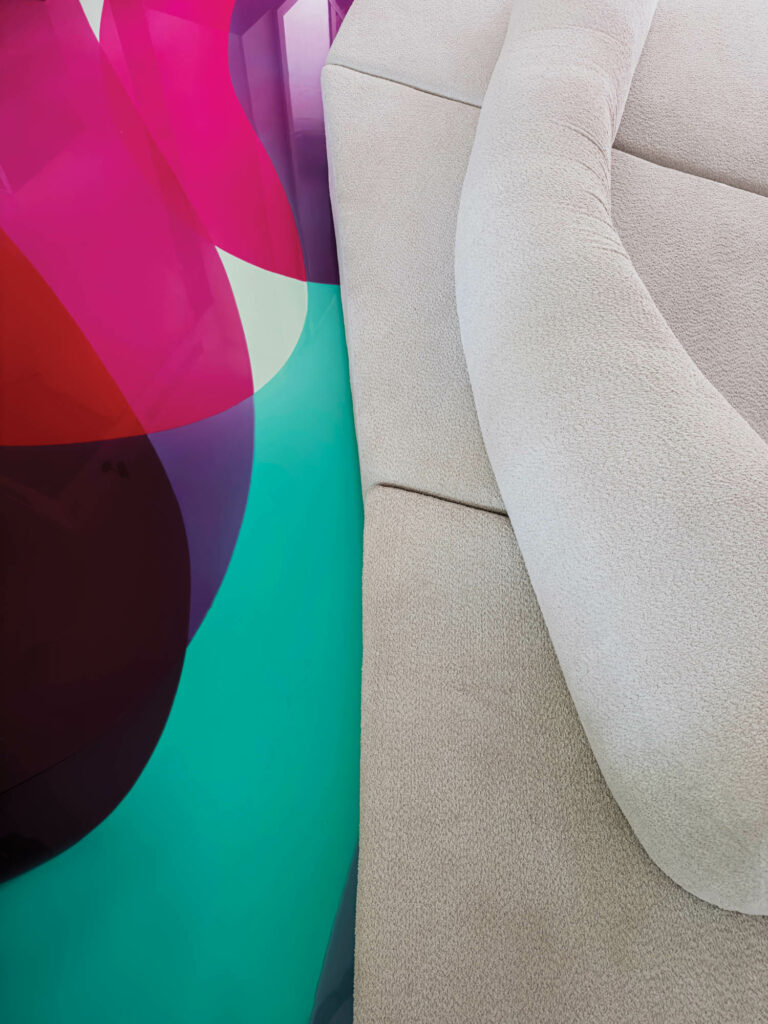
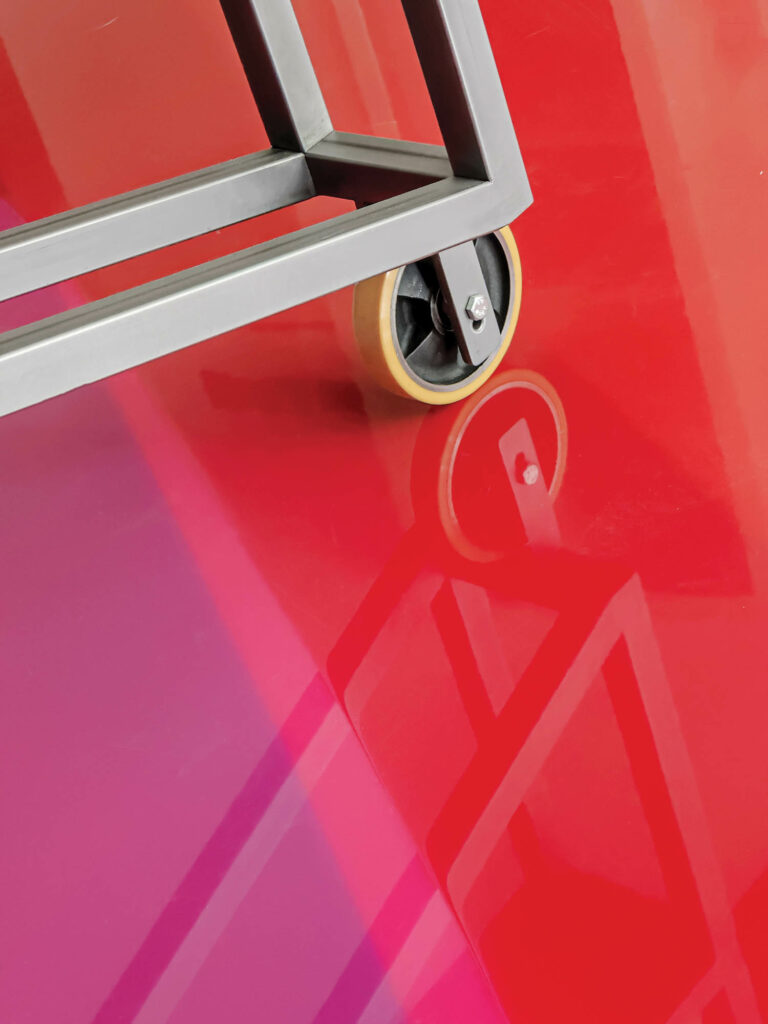
Founded in 2003 in Paris and now based in Milan, VMCF, which stands for visual machine concept facilities, often brings an element of theatricality into its projects. Ferrari and Mazzone have conceived sets for opera and dance and collaborated on art installations; Ferrari has also written several librettos. Mazzone, a professor at the École Nationale Supérieure d’Architecture de Versailles in France, studies the synthesis of various forms of art. Many of their interests come together in the Roccamare house. A custom steel media unit rolls in and out of a wall like a piece of scenery onstage; interior doors are maple partition panels that rotate on an axis, resembling theater wings. Mazzone notes that the latter play a kind of “role” in the house, blurring the boundaries between rooms, creating ambiguous spaces. Even the windows are dramatic, crisscrossed by diagonal steel frames.
But the showstopper is a glossy pink, purple, and teal assemblage not normally where you’d find artwork: on the floor of the living and dining area. It’s by Peter Zimmermann, who’d painted another such floor for a solo show in his native Germany in 2016; after seeing it, Ferrari called him and proposed a commission. “I just said, ‘I love your work. I can’t afford your paintings, but I see you’ve done a great floor,’” Ferrari laughs. Zimmermann spent two weeks on-site applying seven layers of swirling, somewhat cushioned epoxy. It’s so shiny that when the sun comes in, the floor reflects the furniture and the trees outside.
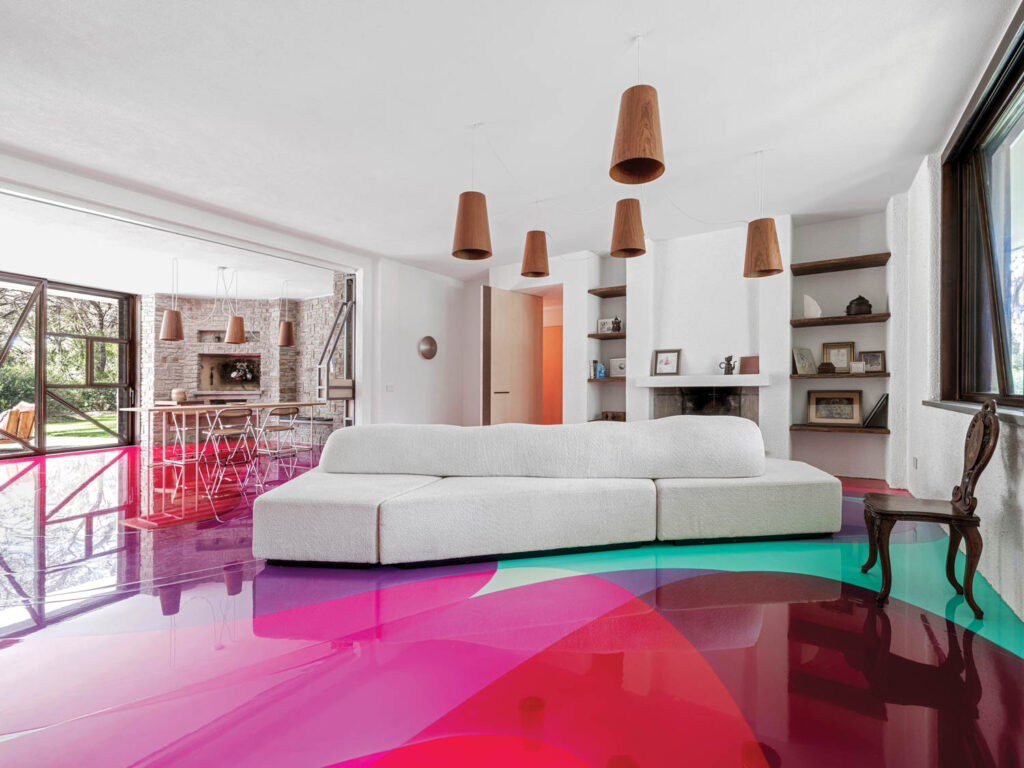
Like scenography, the floor tells a story. “We always try to establish a dialogue with the surrounding area,” Ferrari explains. The region, Maremma, was a hub of mid-century experimental architecture—Vittorio Giorgini’s whale-shape Casa Balena and hexagonal Casa Esagono are nearby—and the floor channels that energy. Its groovy vibe also suits the ’70’s house and feels as joyful as summer vacation, while the colors allude to the Silene colorata flowers that grow on the dunes. “It’s something you want to play with,” Ferrari adds. A Francesco Binfaré sofa sits in one corner of the large room, but many visitors choose to lie on the soft floor instead. The couple has even hosted a dance performance there.
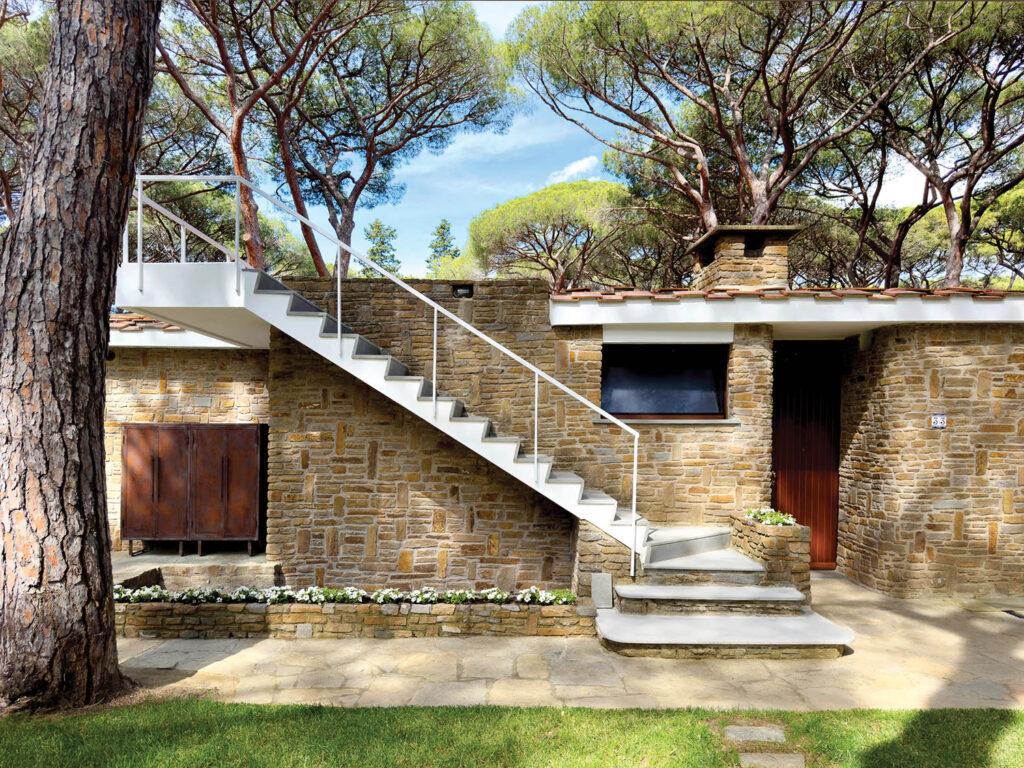
Part of the fun of Zimmermann’s floor is how strongly it contrasts with the rest of the house. Its epoxy meets original Castiglione sandstone interior walls, a dining table topped with OSB, wicker chairs, and bleached-maple cabinets. “We mixed natural and pop colors, forms, and materials,” Ferrari states.
In comparison, the bedrooms are minimalist, furnished with custom jute headboards and painted pine wardrobes. Pendant fixtures by Italian artist Maria Grazia Rosin hang overhead; made of Technogel, a plasticizer-free material able to be molded, and Murano glass, they’re another study in contrasts. VMCF continues to keep things interesting underfoot: Micro-cement flooring is divided into two shades of gray for a graphic effect. There’s an occasional 19th-century chair standing in the corner or contemporary painting on a wall.
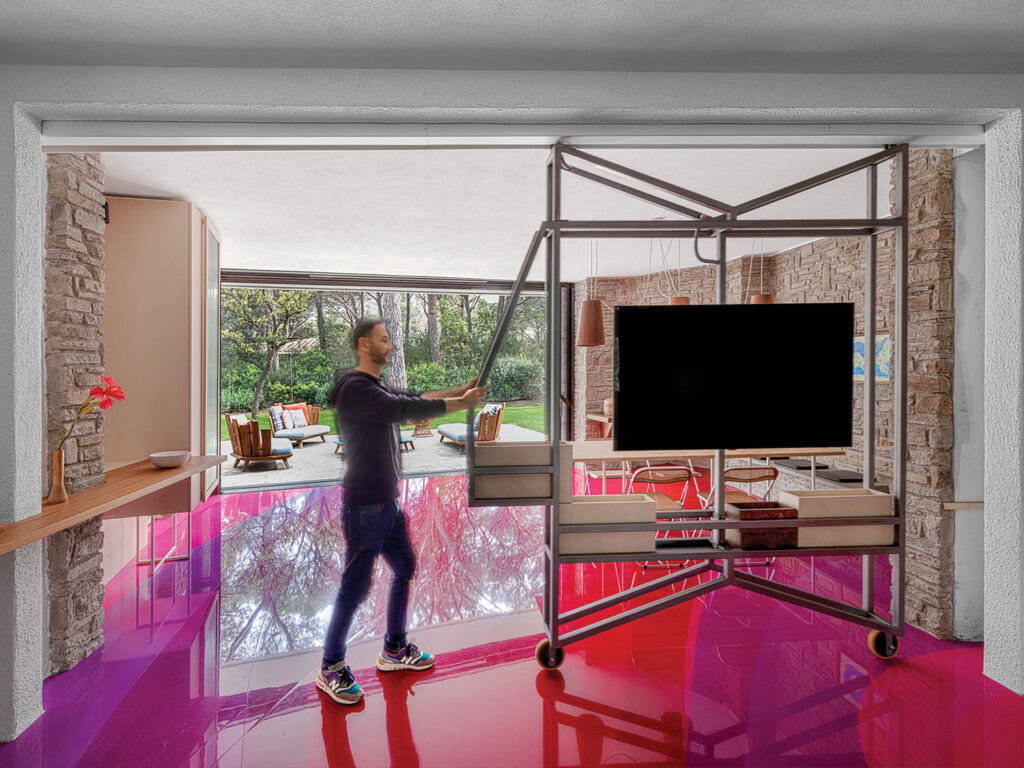
Art infuses the rest of the house as well, though more subtly. In the kitchen, wall tiles have a pattern taken from drawings by Chilean painter Roberto Matta, with whom Ferrari worked on a project in the ’90’s. German sculptor Christian Henkel built a piece of blue-and-pink painted plywood furniture in the guest house that has a closet on one side, a sculpture on the other, with a bench in between. “We tried to experiment with what happens to design when a work of art is not simply added but becomes an integral part of the architecture itself,” Mazzone explains.
Outside, however, Mazzone and Ferrari took a lighter touch. They preserved 100-foot-tall maritime pines; planted native cork, strawberry, and mastic trees; and restored the sandstone facade. A cistern collects rainwater for the garden and plunge pool, its teak and stone decking and gray PVC lining blending into the landscape. Terraces off the main and guest houses are furnished with pieces by Vico Magistretti, Paola Navone, and Ludovica and Roberto Palomba. Up on the roof, accessed by an iron stair, existing porcelain stoneware tiles form another terrace. From there, a glimpse of the Tyrrhenian Sea can be seen through a break in the lush canopy.
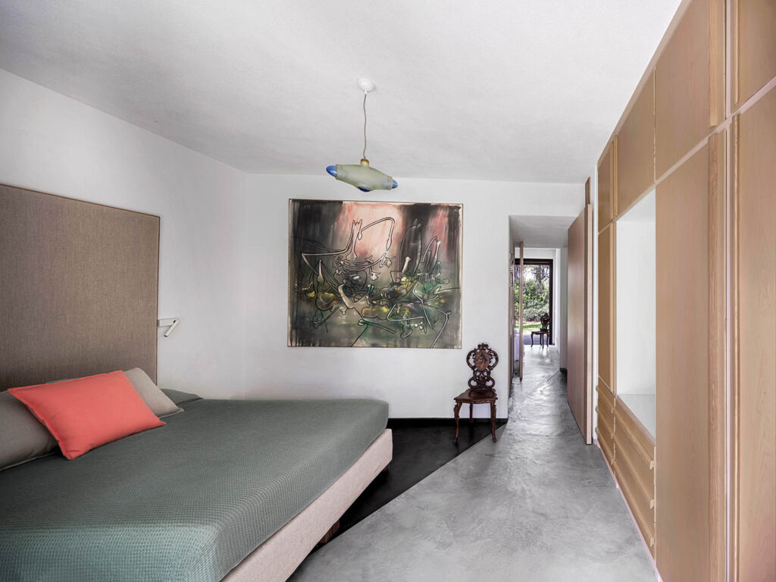
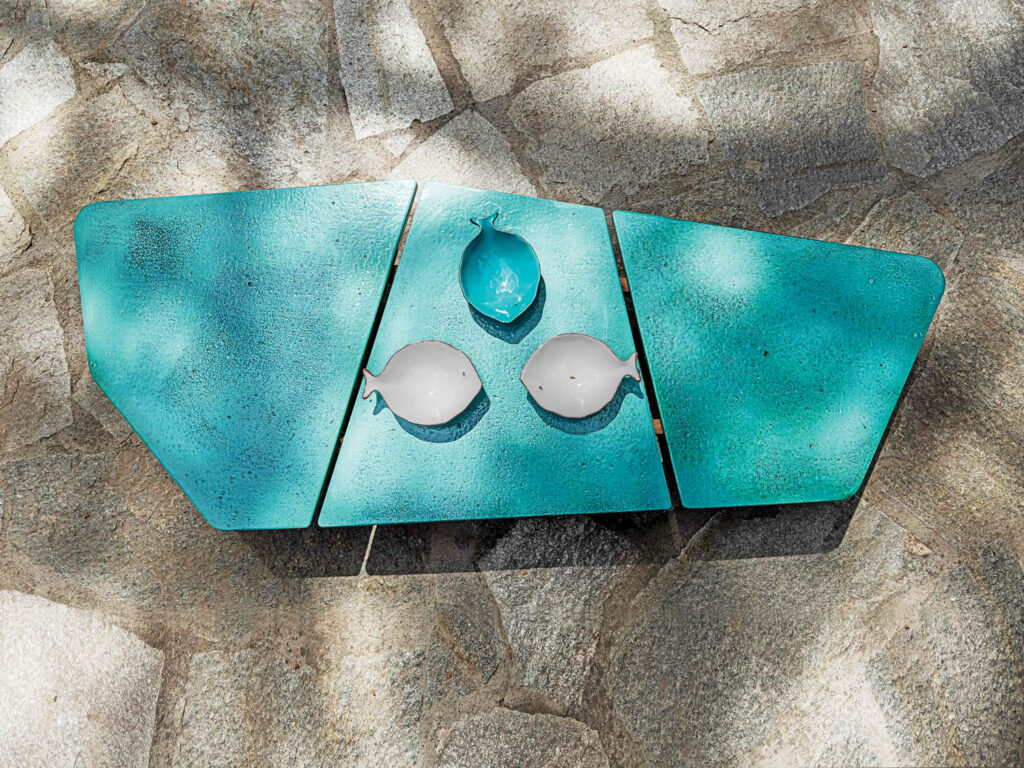
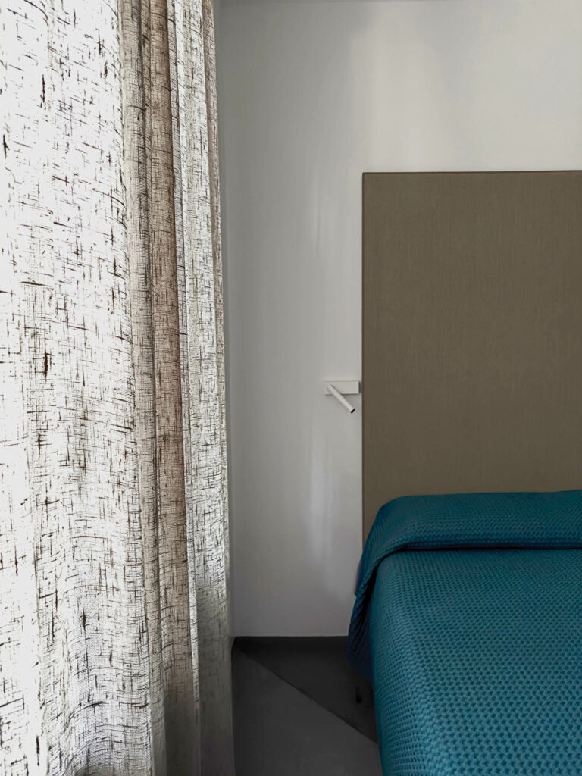

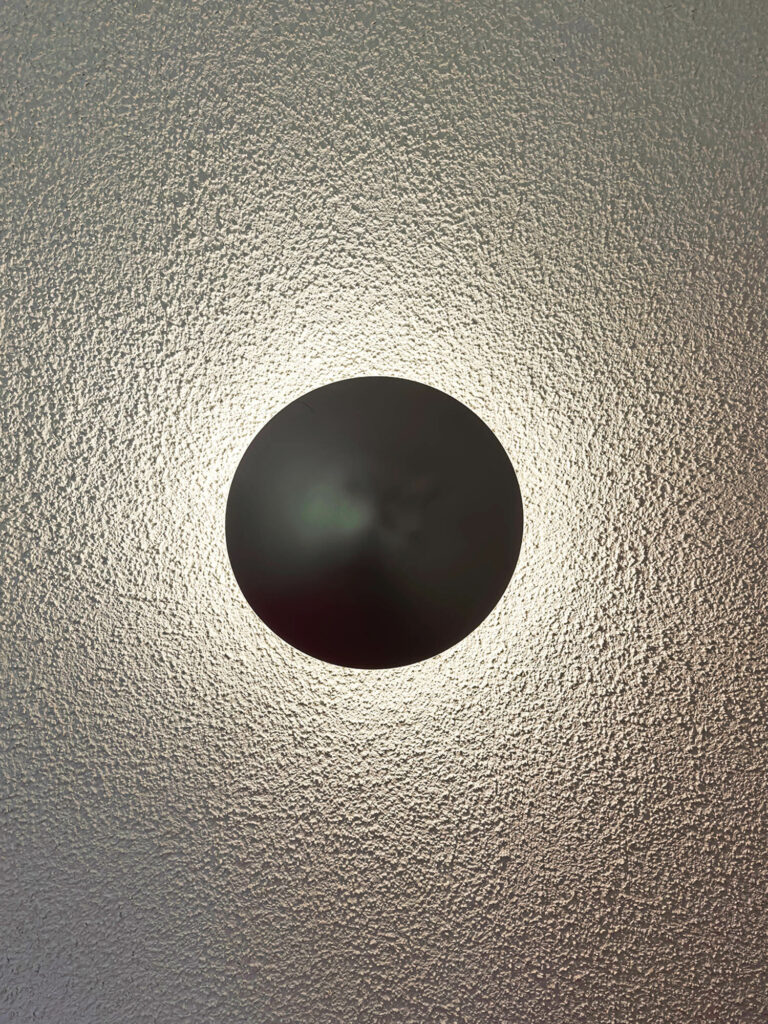
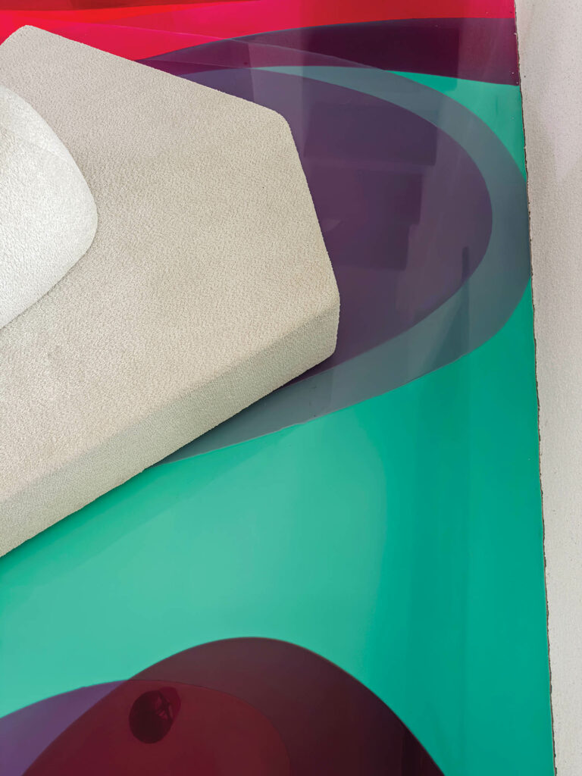
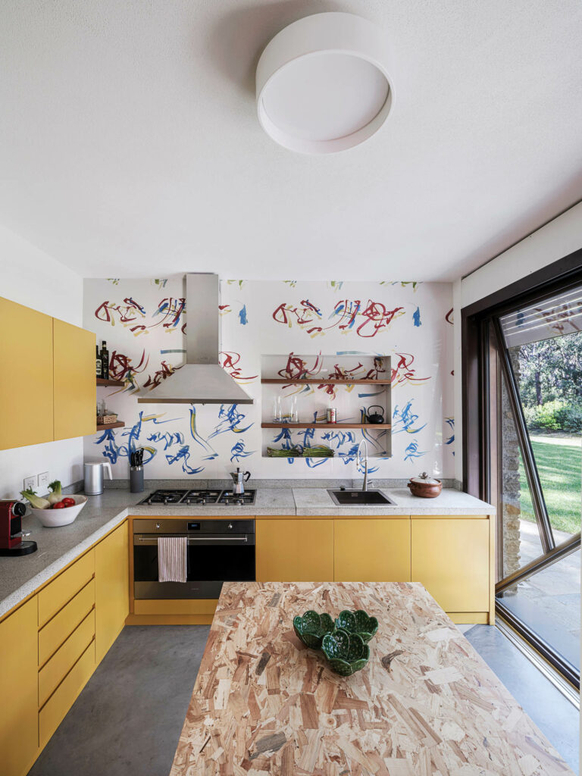



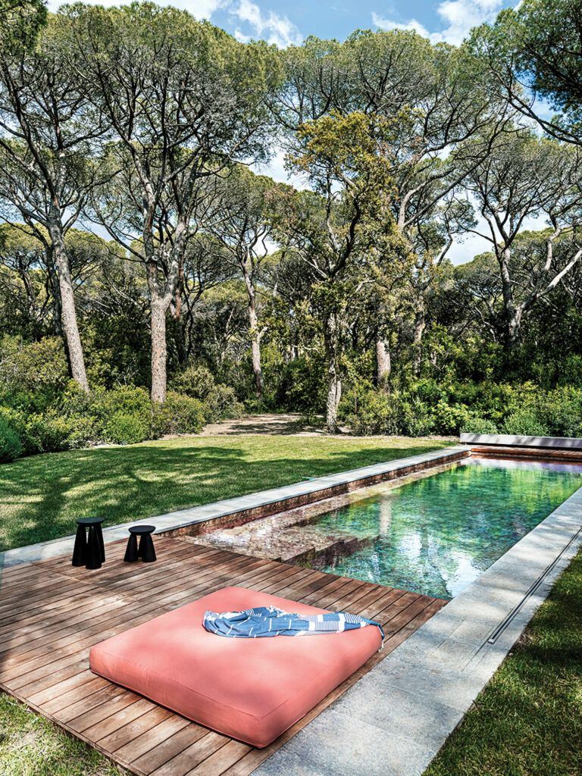
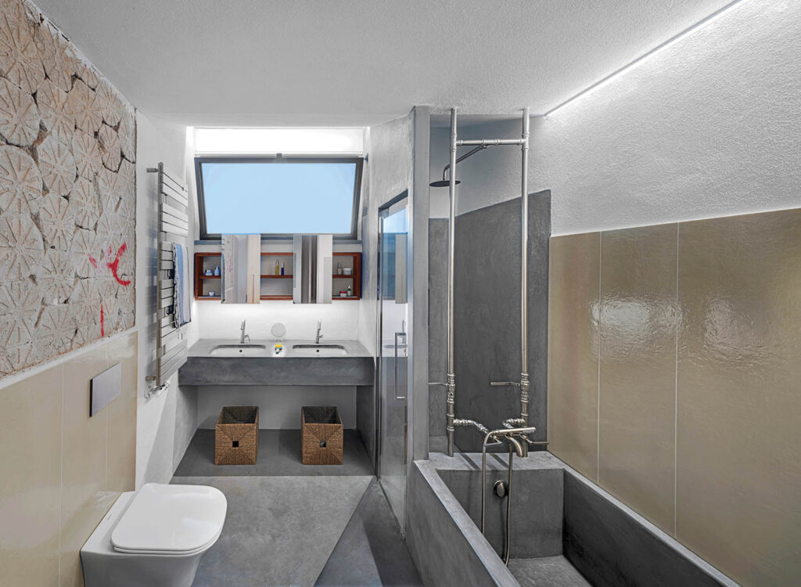
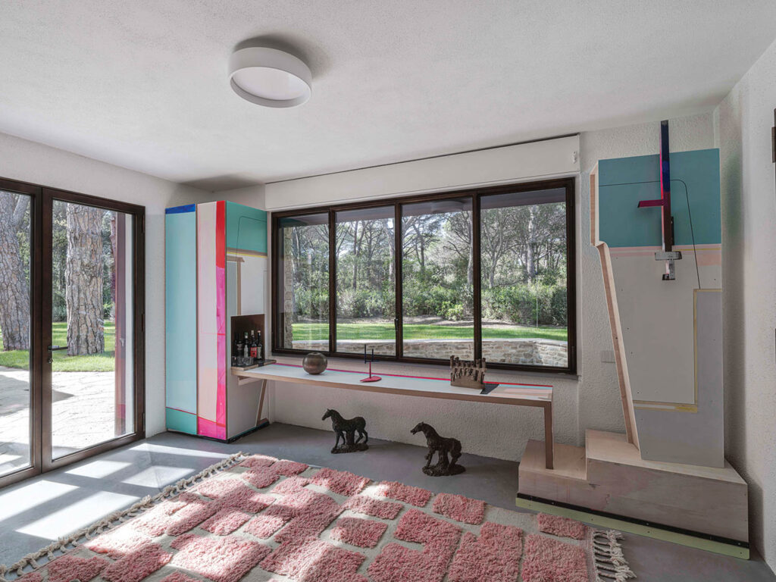

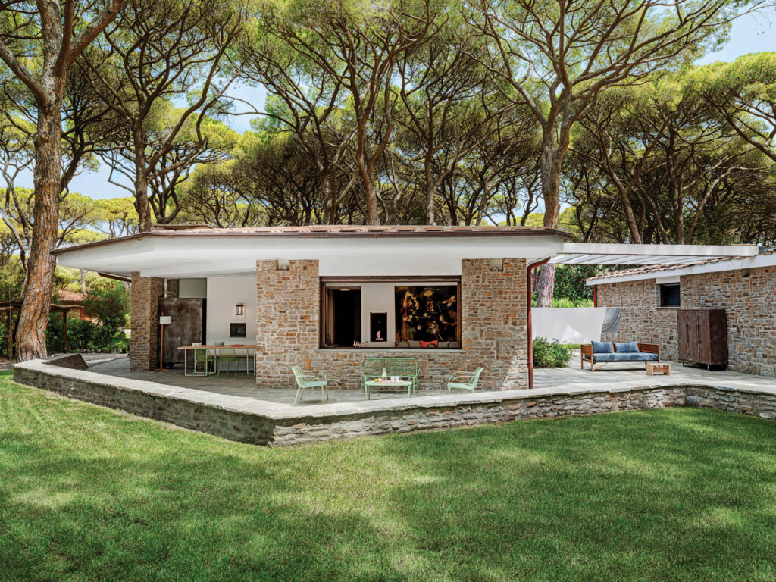
PROJECT TEAM
MARCO FERRARA; ALESSIO DEL LESTO; CARLA GIULIANI; RICARDO ROBERTO: VMCF ATELIER. GIOVANNI MERIGGI; VDA STUDIO: ARCHITECTS OF RECORD. L’IDEA VERDE: LANDSCAPE ARCHITECT. TELMOTOR: LIGHTING CONSULTANT. DFR STUDIO: STRUCTURAL ENGINEER. ELETTRO 2000: MEP. CASPANI CUGINI: CUSTOM FURNITURE WORKSHOP. IMPRESE PISCINE: POOL INSTALLATION. COSTRUZIONE GRECHI: GENERAL CONTRACTOR.
PRODUCT SOURCES
FROM FRONT: EDRA: SOFA (LIVING AREA). SANTA & COLE: SCONCE (LIVING AREA), LAMPS (TERRACES). THROUGH GALLERIA NICOLA QUADRI: PENDANT FIXTURES (LIVING AREA, DINING AREA). NICOLA CORALLO: CUSTOM HEADBOARD (MAIN BEDROOM). SOMMA 1867: BEDSPREAD. TECHNOGEL ITALIA: PENDANT FIXTURE. CERAMICA GATTI 1928: CUSTOM WALL TILE (KITCHEN). DAVIDE GROPPI: SCONCE (BEDROOM). THROUGH LES LOSANGES: RUG (GUEST HOUSE). ETHIMO: TABLE (TERRACE). ANONIMA CASTELLI: CHAIRS (DINING AREA). POOLGROUP PISCINE: POOL STRUCTURE (POOL AREA). OIAMO: STOOLS. GIGACER: WALL TILE (BATHROOM). ANTONIO LUPI DESIGN: TOILET. LUCEPLAN: CEILING FIXTURE (GUEST HOUSE). ALIAS: SOFAS (TERRACES). THROUGH FUNDACIÓ ENRIC MIRALLES: STOOLS. KARTELL: GREEN OUTDOOR FURNITURE (GUEST-HOUSE TERRACE). THROUGHOUT TERRANOVA OFFICINE: CUSTOM WINDOW FRAMES. FASSA BORTOLO: PLASTER. TASSANI: PAINT.
read more
Projects
Soak In The Magic Of This Midcentury Palm Springs Retreat
Discover how Studio BV melts away all indoor and outdoor boundaries with lush greenery and contemporary art for a dreamy Palm Springs abode.
Projects
Ascend To New Heights At This Contemporary Norway Haven
Saunders Architecture crafts a stunning 3,000-square-foot modern retreat that doubles as a breathtaking observatory overlooking the North Sea.
Projects
Get Electrified With This Comic-Inspired Installation
Dive into Cloud, Clap’s knock-out installation for Salón del Cómic de València, that takes inspiration from comic culture and Roy Lichtenstein paintings.
