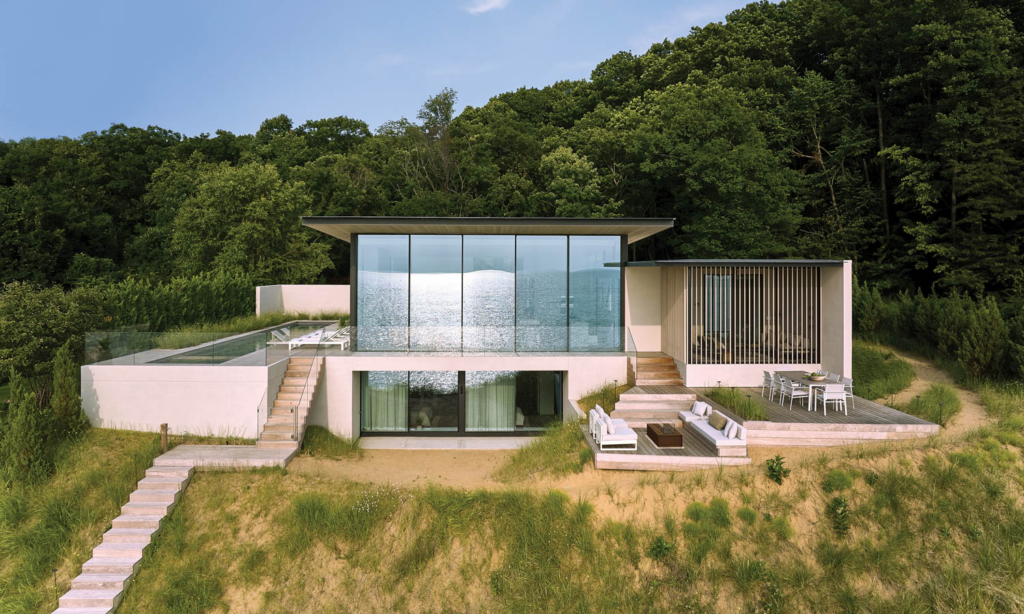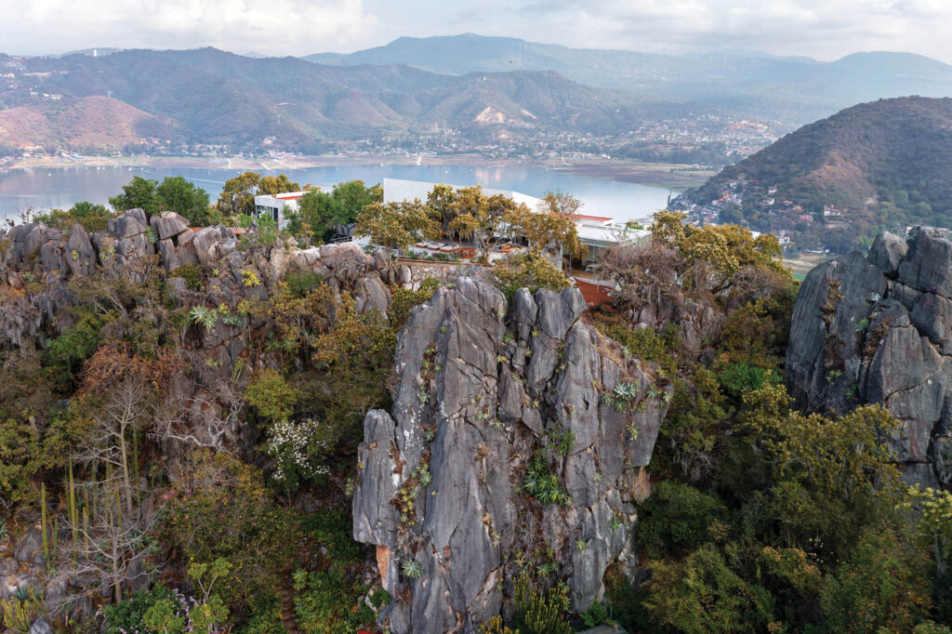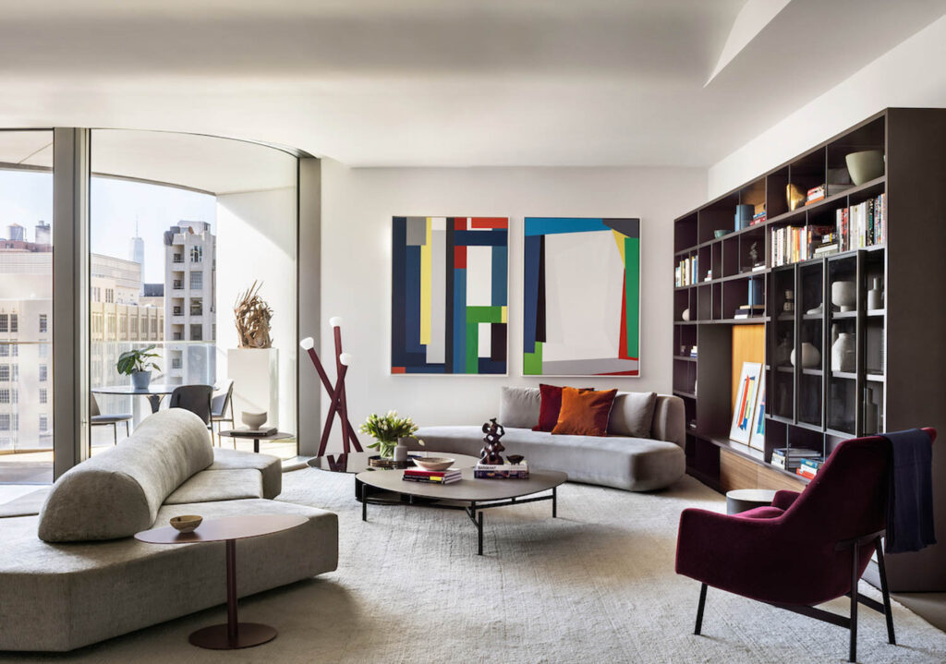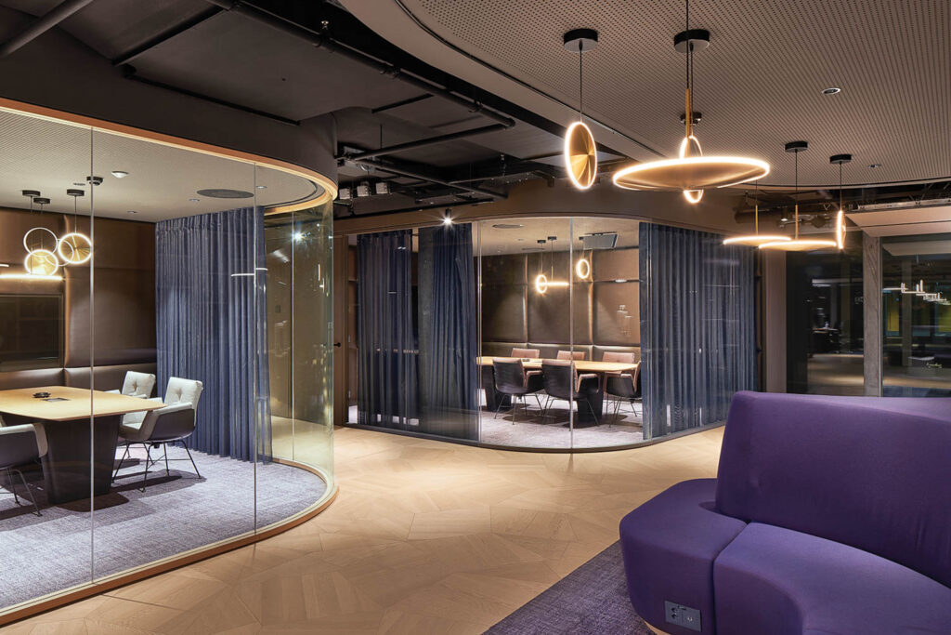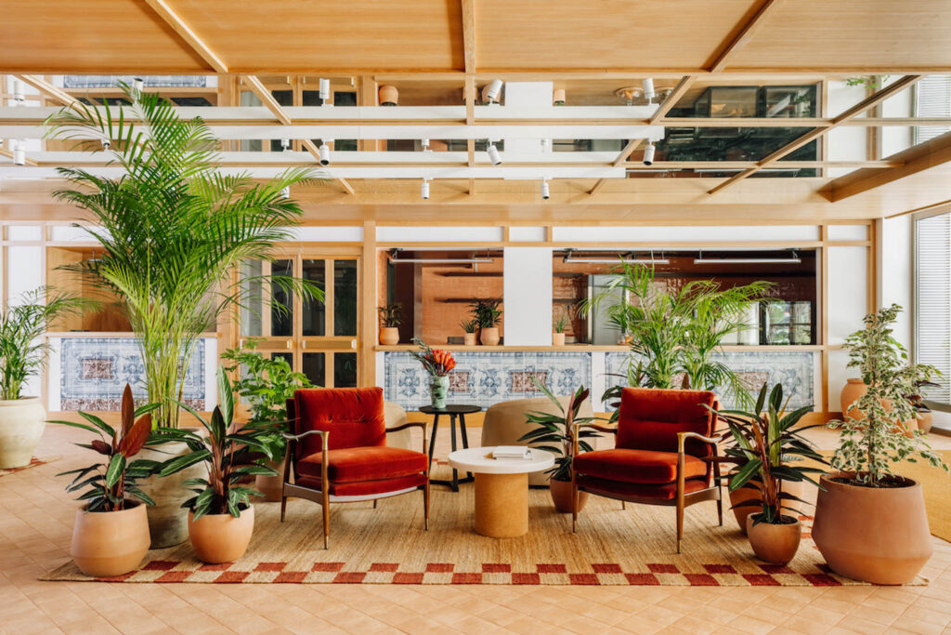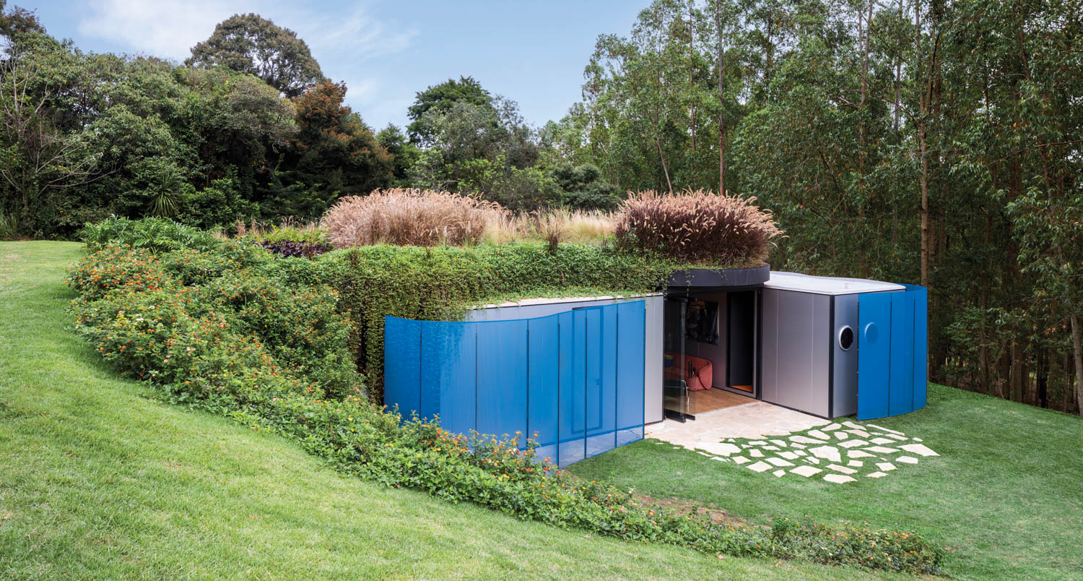
Discover A Brazilian Modular Home Nestled In Nature’s Embrace
For the first three years of his life, Brazilian architect Rodrigo Ohtake lived in a São Paulo apartment building designed by his father, Ruy, and named for his grandmother, Tomie, a renowned abstract artist who painted the tower’s white facade with oscillating bands of color. Completed in 1985, the building’s powerful concrete construction gestured to the Paulista brutalism that Ruy Ohtake had learned as a student at the University of São Paulo’s Faculty of Architecture and Urbanism—the same school where his son would study in the early 2000’s—while its curved balconies suggested the sumptuous forms and colors that defined his later work.
“I’ve been an architect since I was born,” says Rodrigo Ohtake, who merged his own small studio with his father’s firm in 2021, following Ruy’s death from cancer at age 83. “My family has been working in Brazilian culture for 60 years—we have a kind of a tradition,” he observes. “But we try to look to the future, not the past.”
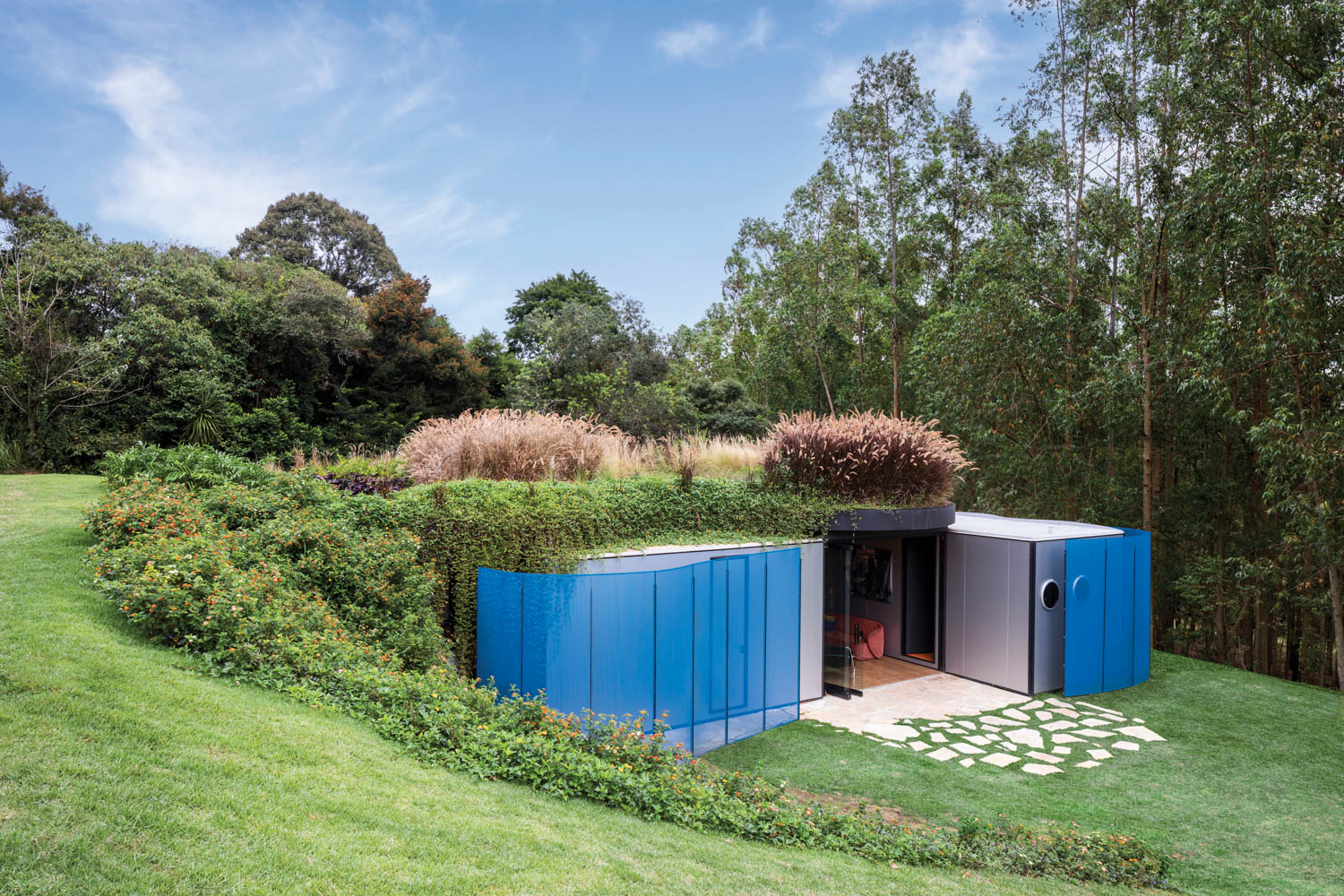
That penchant for experimentation played a central role in the modular home that Ohtake built in 2023 for himself, his art-curator wife, and their three young children outside Ibiúna, a hill-country town southwest of São Paulo. Designed by Ohtake and manufactured by sysHaus, a producer of prefabricated homes, the 1,940-square-foot country residence comprises four 10-by-20-foot steel prisms, each with a different typology but all containing a bedroom. These are arranged like a pinwheel around a central void, which accommodates the open-plan living space. Sliding glass doors opening onto the surrounding forest and 33-foot-long steel beams (the maximum size sysHaus can use without support columns) define the edges of the communal volume at the building’s core. As in Brazil’s colonial terrace houses, Ohtake notes, “The void is where the house happens.”
To break with the orthogonal rigidity imposed by the prefabricated modules, Ohtake shielded the exposed corners of the bedroom units with freestanding, wavelike screens of blue perforated steel. This is almost an inversion of the house his father designed for his grandmother in 1968 and expanded through the decades as his aesthetic transformed. While the son uses curves to create privacy and blur his home’s strictly rational silhouette, the father leveraged the open floor plan enabled by the floating concrete-canopy roof—a typical feature of Paulista modernism—to insert rounded dividing walls painted in vivid primary colors.
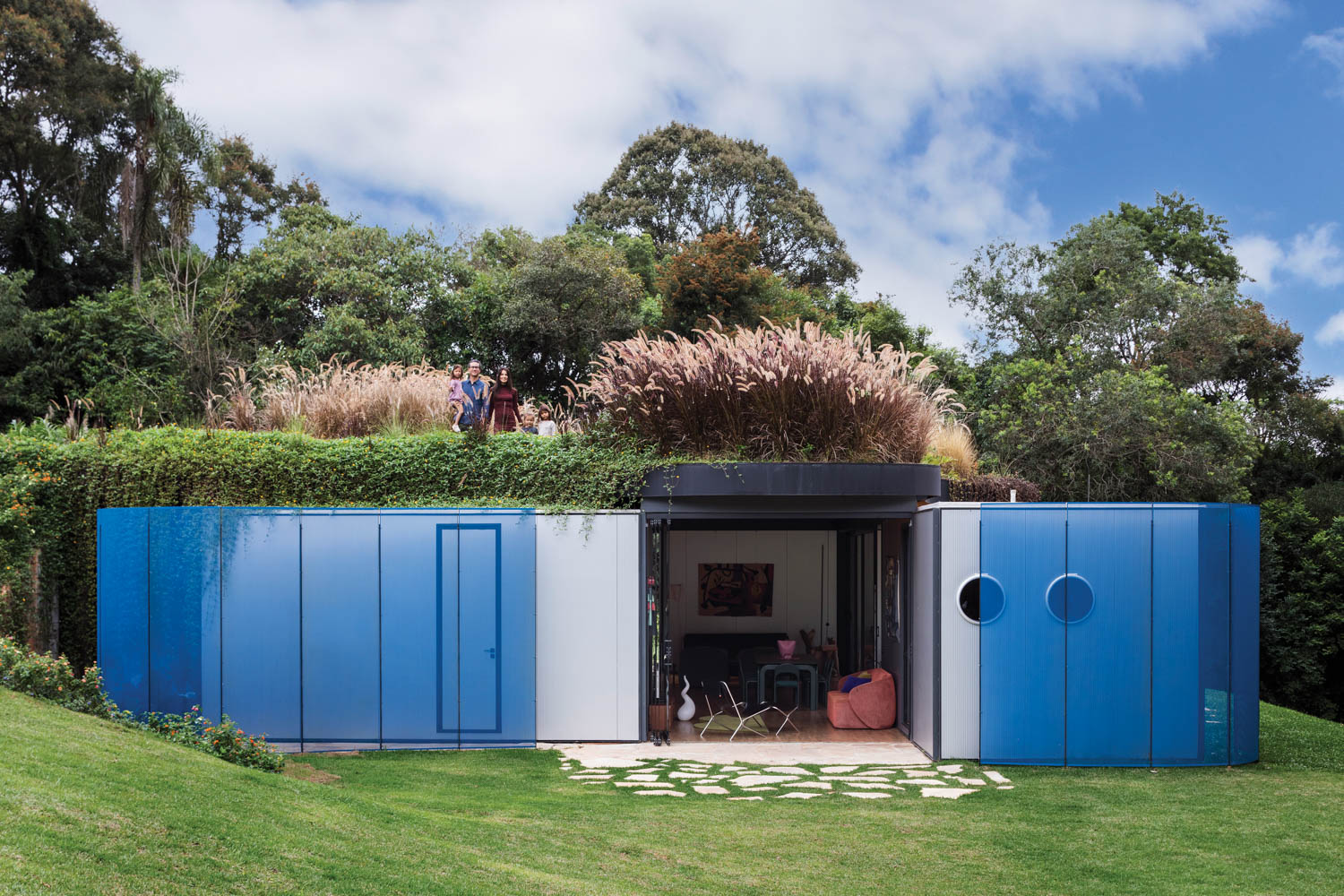
The Ibiúna house is capped with an exuberant, amoebalike roof cut from orange steel. This shape, Ohtake acknowledges, was partly inspired by his favorite structure in São Paulo: Oscar Niemeyer’s Marquise do Ibirapuera, a covered pathway beneath a sinuous, white concrete-slab marquee that snakes between the trees in the city’s most important park, connecting buildings and offering shelter from the intense subtropical sun and rain. For insulation, Ohtake topped most of the roof with 6 inches of soil in a free-form planter bursting with grasses and hanging vines. A grassy ramp curls up one flank of the house to merge with the roof at the back. Embraced by the earth and practically erased from view, the home becomes a steel cave enlivened by the intrusions of the surrounding landscape. “When the wind blows, you almost feel the trees are inside the house—a lot of leaves come in, which I think is marvelous,” Ohtake enthuses. “I wanted to show that industrial materials can be in harmony with nature.”
The entire project served as a proof-of-concept for prefabrication in a country where, for the most part, Ohtake says, “We are still doing architecture as if we were building pyramids, brick by brick, when we should be building more like LEGO.” Despite pioneering architects like João Filgueiras Lima, better known as Lelé, who began developing ingenious modular construction systems in the 1960’s and continued innovating through the ’80’s, Ohtake believes most Brazilians still associate prefabrication with American-style cabinet construction introduced in the ’70’s. That flimsy, disposable approach held little appeal for families that regard their homes as patrimony for their children. “We can only prove that these houses are permanent by building them,” he asserts, something sysHaus will do when it starts shipping its first Ohtake-designed modular homes across the country later this year.
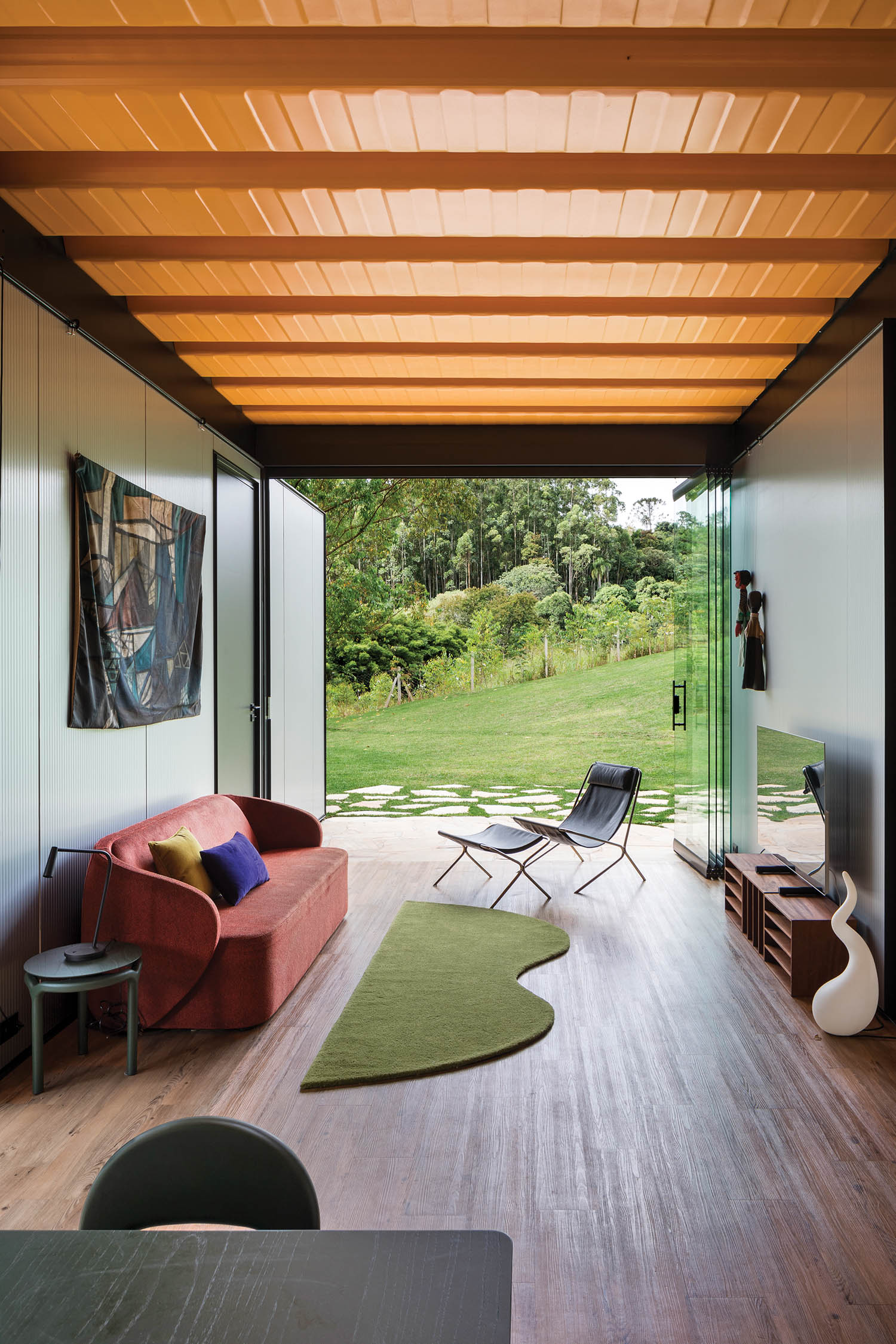
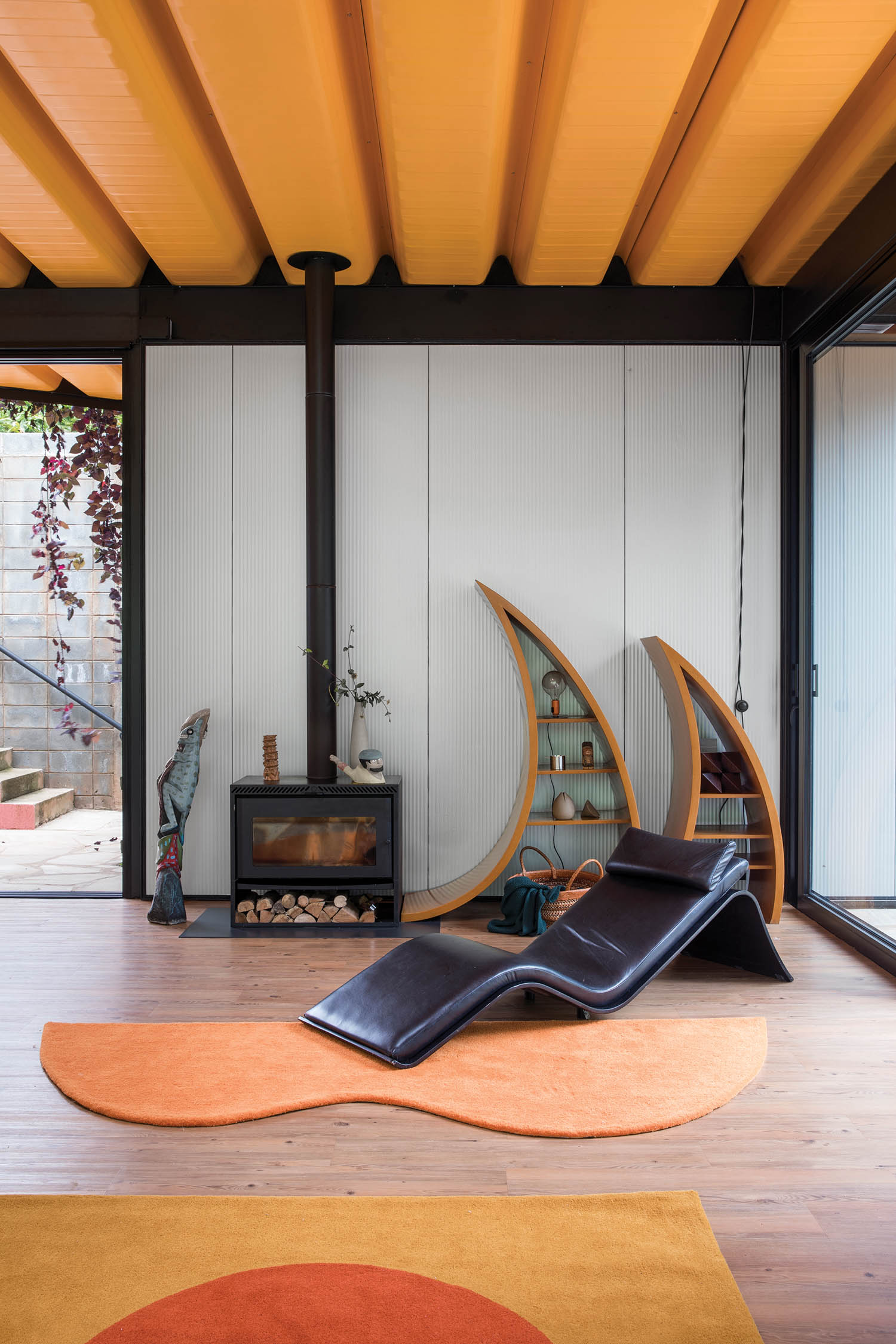
For Ohtake, modular-systems architecture is, above all, an extension of a generations-long inheritance of materializing a future that looks different from the past. That forward-looking attitude expresses itself in the Ibiúna house, of course, but even more powerfully in the way the family uses it. “I don’t have to worry about toys,” the architect reports. “The kids just go into nature to play with wood and leaves, stones and sand.” Educated to value rationality but raised to question its primacy, Ohtake worries over the future of a society that trains young people out of creativity in favor of more reliably profitable skills. “I’m trying to tell my children, ‘Use your sense of play, it will help you in your future,’ which is something I can say from experience,” he concludes. “The world is too serious. We should have more play.”
Inside This Modular Home In Brazil
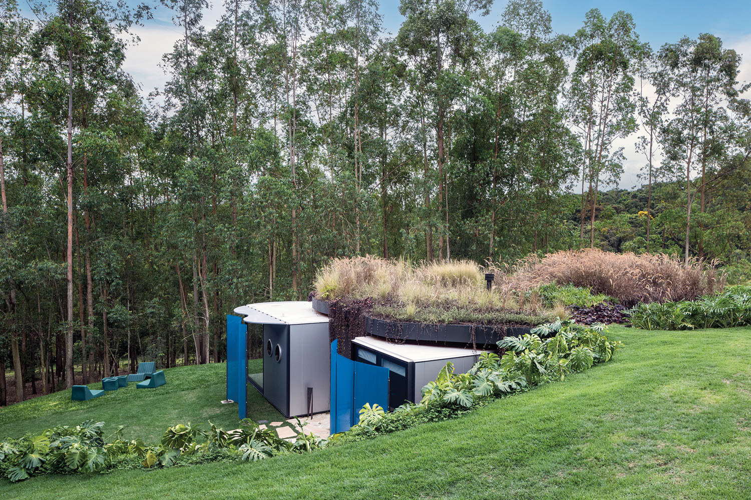
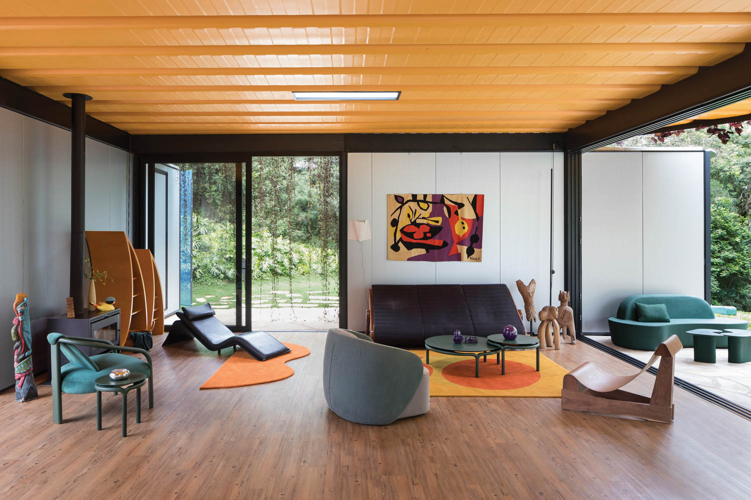
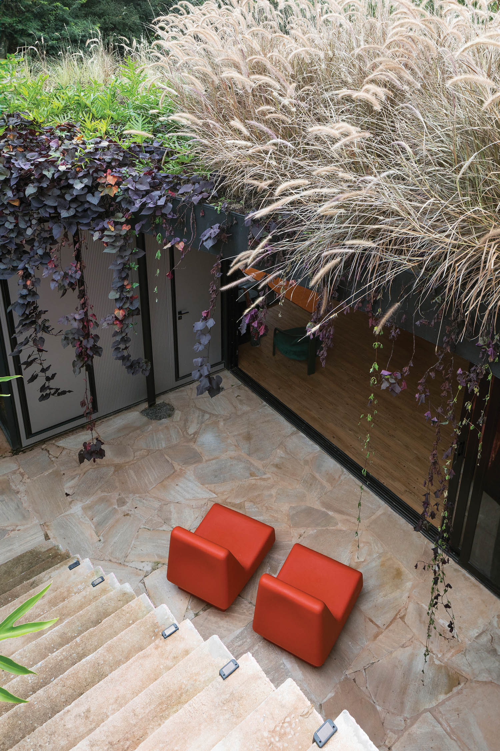
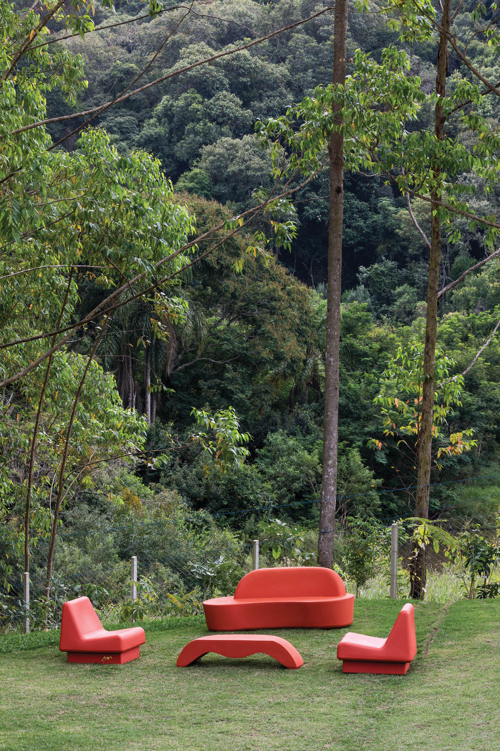
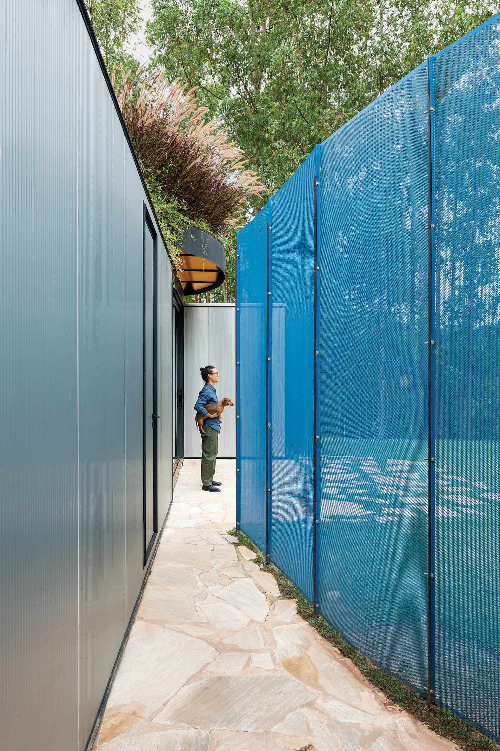

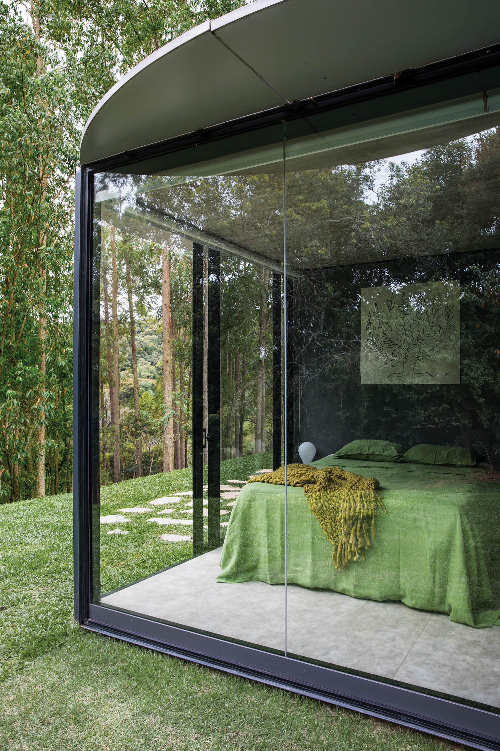
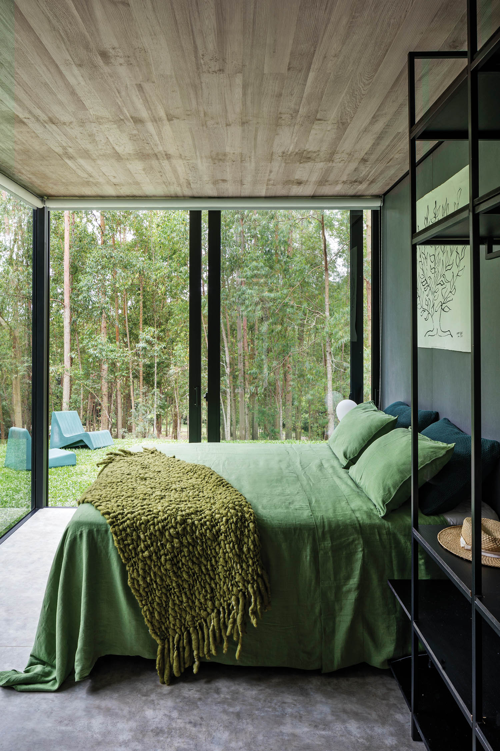
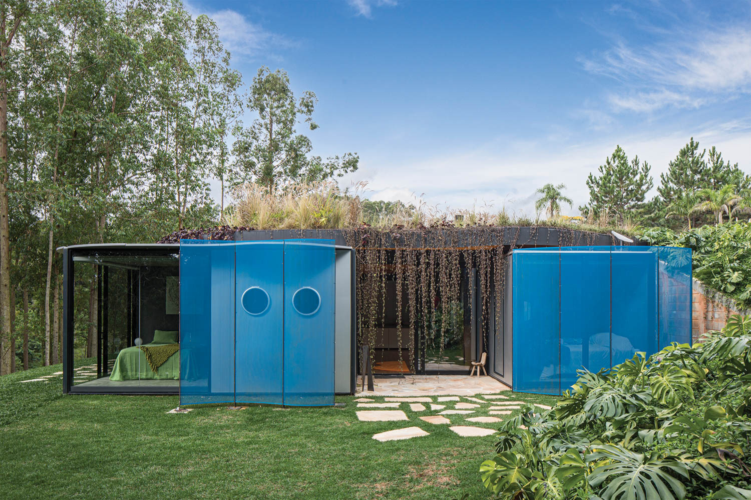
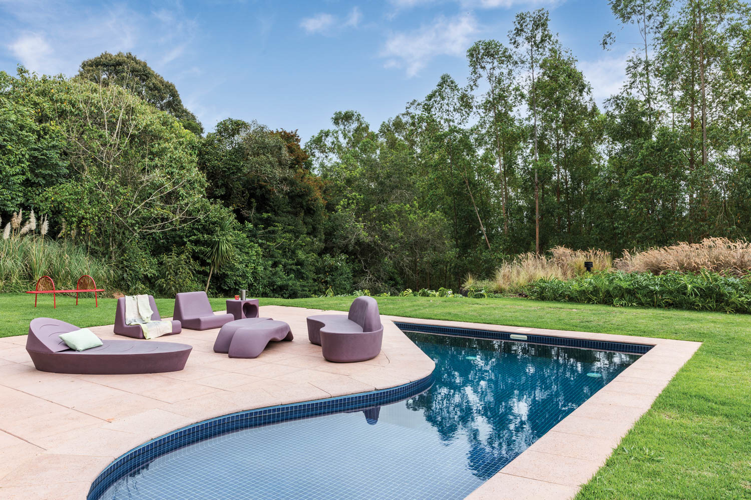
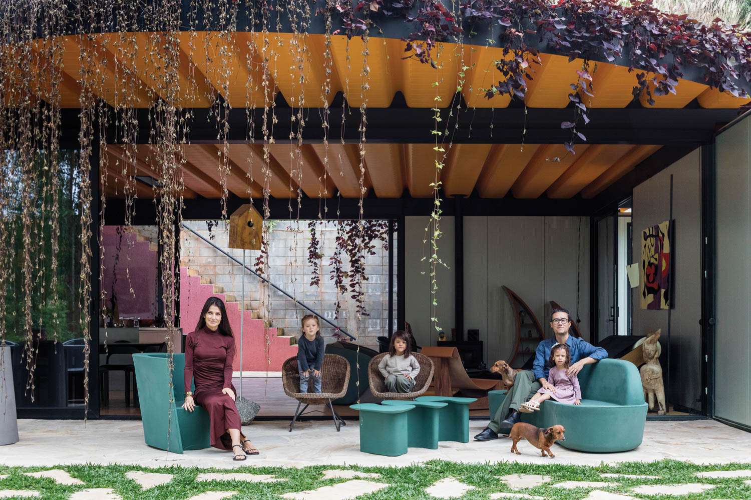
PROJECT TEAM
OHTAKE: ANDREI DA SILVA; LEONARDO ROCHA; ISABELLA MARTINI; CARLA STELLA. SYSHAUS: GENERAL CONTRACTOR.
PRODUCT SOURCES
FROM FRONT AMÉRICA MÓVEIS: CLUB CHAIR (LIVING AREA), SOFA (TV AREA). ARTI MÓVEIS: ARM-CHAIR, COFFEE TABLES (LIVING AREA), SIDE TABLE (LIVING AREA, TV AREA). 31 MOBILIÁRIO: SLING CHAIR (LIVING AREA), CHAIR, STOOL (TV AREA). PUNTO E FILO: RUGS (LIVING AREA, TV AREA) TETO VINÍLICO: VINYL CEILING (BEDROOM). MEKAL: WORKSTATIONS (KITCHEN). THROUGHOUT JAPI: OUT-DOOR FURNITURE. TARKETT: VINYL FLOORING.
read more
Projects
Embrace Nature In This Home on the Hills of Lake Michigan
dSPACE Studio strikes all the right notes with an artfully composed two-level lakeside house high on a sandy dune in Saugatuck, Michigan.
Projects
Aidlin Darling Design Creates a Picturesque Northern California Home
Sited on a working farm with challenging topography, Aidlin Darling Design constructs a dreamy residence on the pads of its predecessor.
Projects
Take in the Views at These Cliffside Abodes in Mexico
Perched on a rocky cliff, Iua Ignacio Urquiza Arquitectos and APDA conceived four abodes as an extension of the adjacent nature preserve in La Peña, Mexico.
recent projects
Projects
Inside An Artful Apartment In Zaha Hadid’s High Line Building
Located in Zaha Hadid’s High Line building, this apartment by Canella Design blends Hadid’s signature curved design with warm, contemporary interiors.
Projects
Hotel Style Meets Workplace Smarts At Hyatt’s Zurich HQ
Velvety fabrics and swaths of blond oak parquet bring that special hotel flair to the office in Hyatt’s Zurich Airport locale by Studio Alexander Fehre.
Projects
A Design Lover’s Guide To Portugal: 5 Must-See Hotels
From a sumptuous villa influenced by Christian Louboutin to a 17th-century convent turned surf retreat, here are five hospitality destinations to visit in Portugal.
