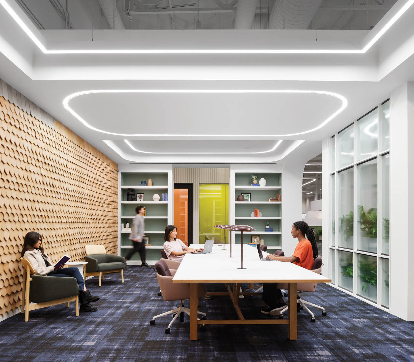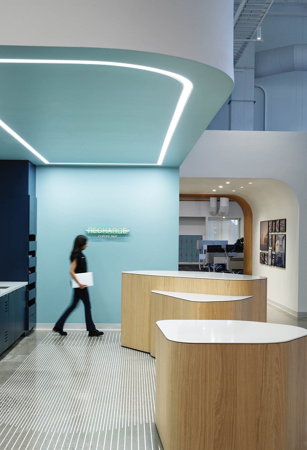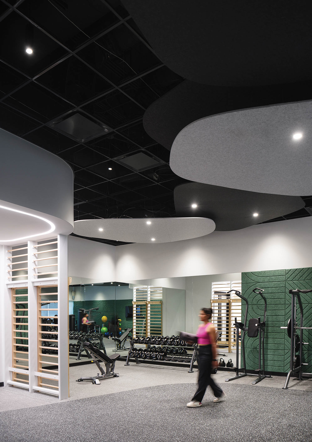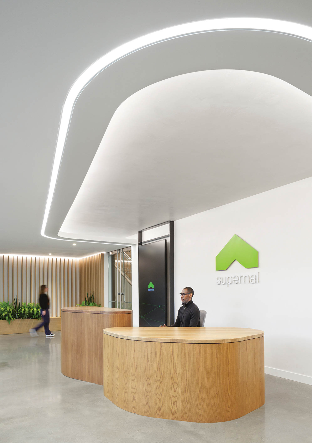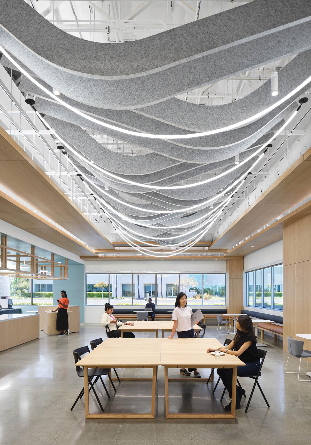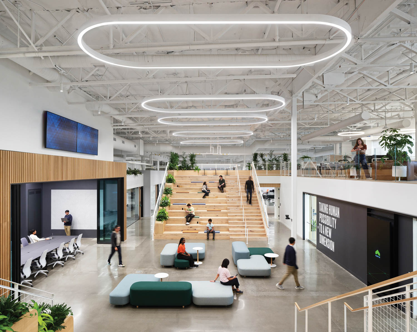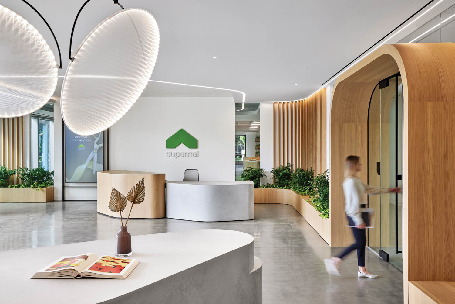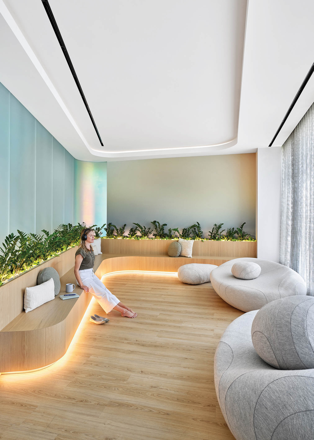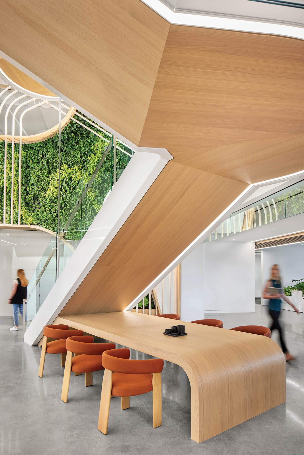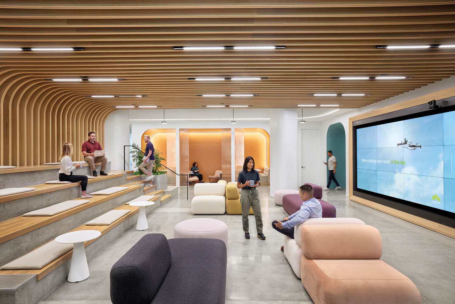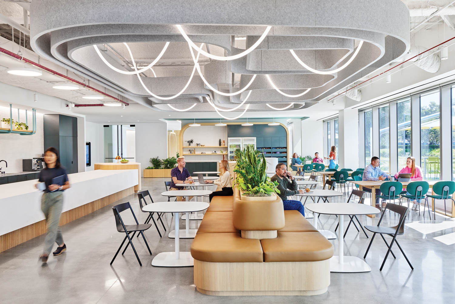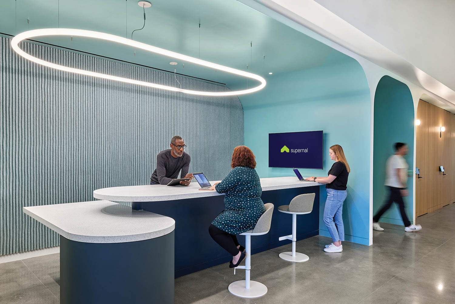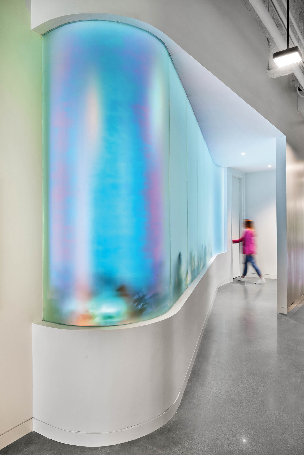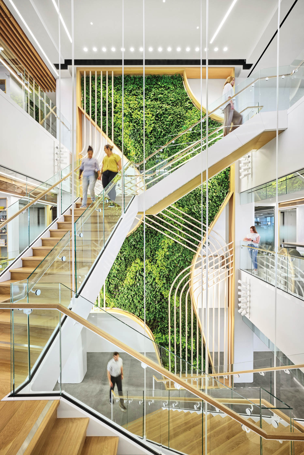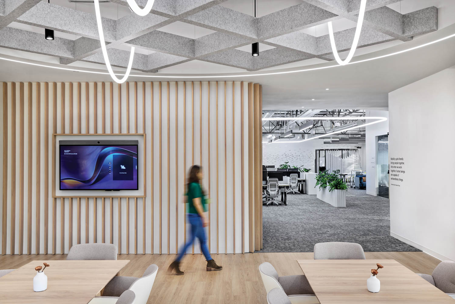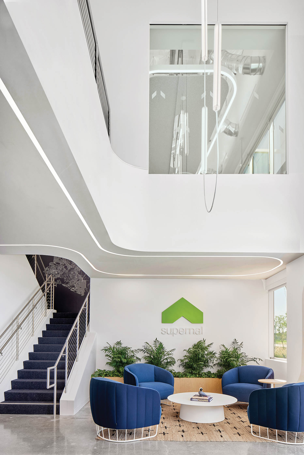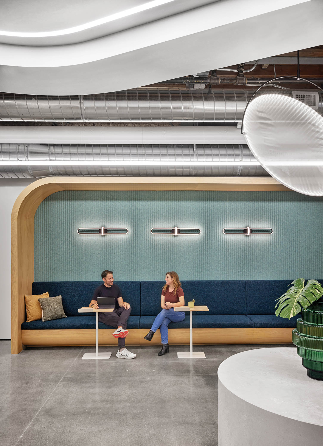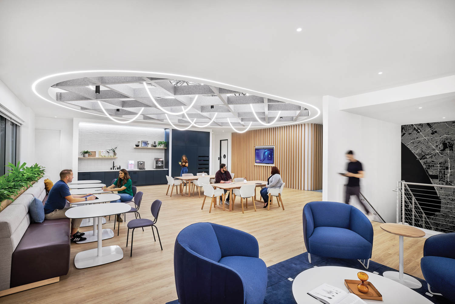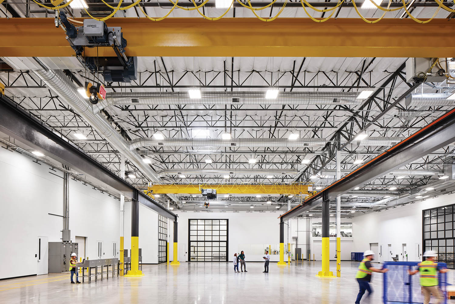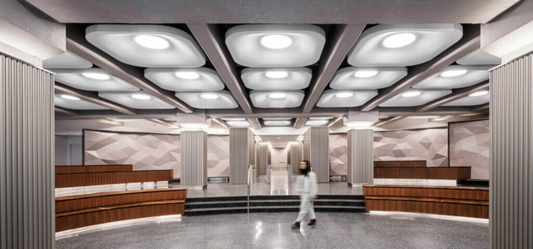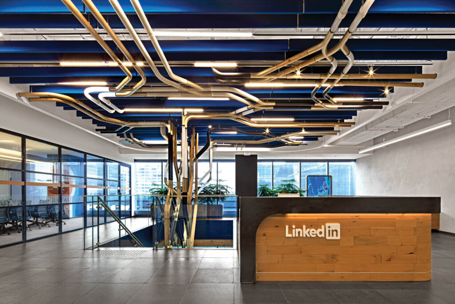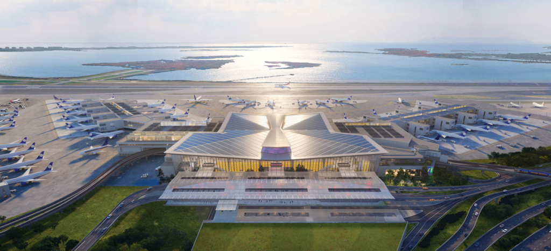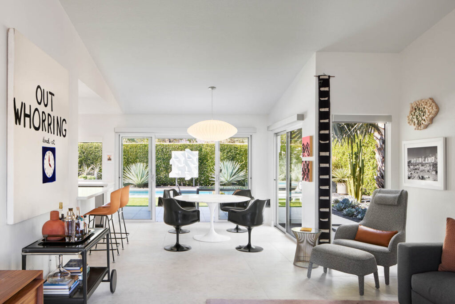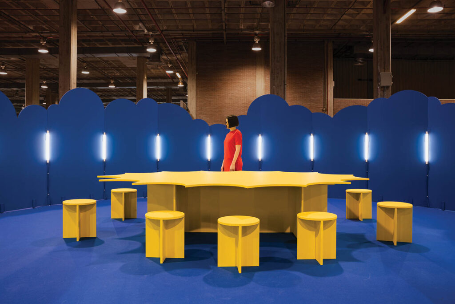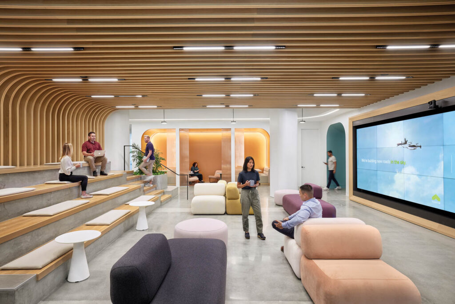
Take To The Skies With Supernal’s 3 California Locations
For Supernal, a startup electric-aviation company, RMW created a campus spanning three separate California locations, Fremont, Laguna Canyon, and Waterworks, each tailored to its particular workforce.
Discover Supernal’s High-Tech Campuses In California
Fremont
Flying cars, or something like them, may not be as far away as you’d think. Headquartered in Washington, D.C., startup Supernal, its name taken from the Latin for of the skies, is promising a “mobility revolution” via personal electric aircraft. It’s a mission that resonated with RMW, an urban transportation–savvy firm that had already designed headquarters for Uber when Supernal tapped it for a multipart project across California. The brief was for three new workplace sites—dubbed Fremont, Laguna Canyon, and Waterworks—geographically separate and functionally distinct but conceived as a single campus, with similar furnishings and finishes, so the transition from one to another would be seam- less, all led by RMW principal Stan Lew and senior designer Jenna Szczech.
Housed in a two-level former warehouse in Silicon Valley and dedicated to battery research and development, Fremont is the smallest facility, but still clocks in at an expansive 72,000 square feet. Since there were few windows, RMW took pains not to block any available natural light, creating what Szczech calls “the heart of the space”: a capacious central hub that fluidly connects the ground floor to the mezzanine level—the former for all-hands meetings, the latter for coworking—via a symmetrical pair of bleacher-style staircases. Open-plan areas predominate, but enclosed spaces include a sequestered library with live plants behind glass on one wall and natural-cork acoustic tiles on the other, providing a quiet respite from the bustle outside.
PRODUCT SOURCES
FROM FRONT MARTIN BRATTRUD: LOUNGE CHAIRS (LIBRARY). CRESTMARK: CUSTOM CORK WALL. WOODTECH: TABLE. MOST MODEST: LAMPS. BENTLEY MILLS: CARPET. BLUDOT: SIDE TABLE (LIBRARY), PLANTERS (ALL- HANDS). STEELCASE: TASK CHAIRS (LIBRARY, ALL-HANDS), CONFERENCE TABLE, BLEACHER PADS (ALL-HANDS). TO MARKET: FLOORING (GYM). GUARDIAN GLASS: MIRROR. AXIOM; BEYOND BALANCE; SIGNATURE: EXERCISE EQUIPMENT. VICCARBE: BENCHES, SIDE TABLES (ALL-HANDS), CHAIRS (BREAK ROOM). MODERNFOLD: FOLDING GLASS WALL (ALL-HANDS). BOLIA: TABLES (BREAK ROOM).
Laguna Canyon
The other two projects are located within a half mile of each other in Irvine, California. Hosting design, engineering, and manufacturing teams, the Laguna Canyon office is both the most multipurpose and the largest, occupying all of a new 105,600-square-foot, four-story building. Upon seeing the structure, RMW had a bold idea: Why not cut holes in the floor plates to allow for a central stair linking all levels? “The client was all in, excited for the openness it would bring,” Szczech reports. The stair is backdropped by a soaring green wall, the vegetation bordered by an undulating white-oak frame that gives it a naturalistic flow. “We didn’t want it to look like a big block of plants,” Lew explains.
The blond wood is a connecting thread throughout all three projects. Here, it’s found as bench seating in a sensory retreat room, for example, or as the handrails, treads, and undersides of the staircase, which has a built-in oak table tucked into the open spandrel space at its base—a social nook for employees that, being detectable by a cane, also meets accessibility codes for the visually impaired. Supernal Laguna Canyon is already gathering honors, recently winning two IIDA Southern California Calibre Design Awards.
PRODUCT SOURCES
FROM FRONT SMARIN: SOFT SEATING (RETREAT). CALICO WALLPAPER: WALLCOVERING. KNOLL TEXTILES: CURTAIN FABRIC. ANDREU WORLD: CHAIRS (UNDER STAIR), TABLES (MULTIUSE), STOOLS (HELP DESK). EMBLEM: CUSTOM SOFT SEATING (MULTIUSE). KAY CHESTERFIELD: CUSTOM BLEACHER PADS. ALERT: SLAT CEILING. RESAWN TIMBER CO.: BLEACHERS (MULTIUSE), TREADS, RISERS (STAIR). COALESSE: SMALL TABLES (CAFÉ). BOLIA: LARGE TABLES. HIGHTOWER; VICCARBE: CHAIRS. GLASPRO: GLASS BALUSTRADES (STAIR).
Waterworks
The third facility, Waterworks, an 80,000-square-foot, two-level structure also in Irvine, is where the magic happens: the design, manufacturing, and testing of full-size aircraft. “It’s a highly functional space,” Lew observes. “There was much consideration of the program and the way people and vehicles would flow through it.” Lots of white was used to brighten up the interior, while pops of color satisfy both aesthetic and safety goals. Much of the real estate is given over to the machines, but the office area on the second floor helps keep the building from feeling too cavernous, featuring human-centric spaces like a coffee bar with a custom banquette framed by a curved white-oak canopy. More than just connecting it to the other offices, the honey-tone wood is an example of how even this location eschews an industrial look in favor of naturalistic warmth. As does the tranquil break room, where flexible tube lighting hangs beneath a grid of felt acoustic baffles that dampen any noise from the shop floor below. It all adds up to RMW helping Supernal and its mobility revolution get off the ground.
PROJECT TEAM
RMW: JENNA WITTENBERG; KRISTEN BEUS; STEFANIE WIBIASA; CINDY MARK; NELLY PAZ; FELICE ROSARIO. HABITAT HORTICULTURE: LANDSCAPE CONSULTANT. LIGHTING SYSTEMS: LIGHTING CONSULTANT. BLIK; STUDIO O+A: GRAPHICS CONSULTANTS. SALTER: ACOUSTICS CONSULTANT. ARCHITECTURAL WOODWORKING COMPANY; TABER COMPANY: MILLWORK. OC MARMOL: STONEWORK. SYSKA HENNESSY GROUP: MEP. KPFF: STRUCTURAL ENGINEER. GCI GENERAL CONTRACTORS; HITT CONTRACTING: GENERAL CONTRACTORS.
PRODUCT SOURCES
FROM FRONT BOLIA: WOOD TABLES (BREAK ROOM). ANDREU WORLD: WHITE CHAIRS. HIGHTOWER: PLANTERS (OFFICE AREA), LAPTOP TABLES (COFFEE BAR), SIDE CHAIRS (BREAK ROOM). FLOS: PENDANT FIXTURE (RECEPTION). REKHA: RUG. SANCAL: LOUNGE CHAIRS (RECEPTION, BREAK ROOM). BLU DOT: COFFEE TABLES (RECEPTION, BREAK ROOM). LUUM: BANQUETTE FABRIC (COFFEE BAR). EUROFASE: SCONCES. COALESSE: WHITE TABLES (BREAK ROOM). MARTIN BRATTRUD: BANQUETTE. NORDIC KNOTS: RUG. AMERICAN EQUIPMENT: GANTRY CRANES (ASSEMBLY FLOOR). CROWN DOORS: VERTICAL LIFT DOORS. THROUGHOUT BENDHEIM: SPECIALTY GLASS. ARTEMIDE; BRUCK LIGHTING; CORONET LIGHTING; ELITE LIGHTING; INTRA LIGHTING; LUKE LAMP CO.; LUMENPULSE; LUMENWERX: LIGHTING. INNERMOST: DISK PENDANT FIXTURES. CAESARSTONE; DURAT; SILESTONE: COUNTERTOPS. TINKERING MONKEY: CUSTOM SIGNAGE. ARKTURA; BAUX; NORDGRÖNA; SLALOM; TURF DESIGN: ACOUSTICAL PRODUCTS. AMORIM CORK: CORK FLOORING. STATEMENTS TILE: BACKSPLASH TILE. BENJAMIN MOORE & CO.: PAINT.
read more
Projects
A Modern Hub for Life Sciences Rises from a 1920’s New York Gem
Perkins&Will puts a 1920’s New York building under the microscope, transforming it into West End Labs, a 21st-century hub for life-sciences professionals.
Projects
Savor Connectivity and Nature at LinkedIn’s Toronto HQ
At LinkedIn’s Toronto headquarters designed by CannonDesign, company values are expressed via witty graphics and connection-conducive spaces.
Projects
Learn How Design Can Manifest a Brighter Future in This Gensler Tome
Penned by Gensler global cochairs Andy Cohen and Diane Hospins, Design for a Radically Changing World is a call to (design) action.
recent projects
Projects
Soak In The Magic Of This Midcentury Palm Springs Retreat
Discover how Studio BV melts away all indoor and outdoor boundaries with lush greenery and contemporary art for a dreamy Palm Springs abode.
Projects
Ascend To New Heights At This Contemporary Norway Haven
Saunders Architecture crafts a stunning 3,000-square-foot modern retreat that doubles as a breathtaking observatory overlooking the North Sea.
Projects
Get Electrified With This Comic-Inspired Installation
Dive into Cloud, Clap’s knock-out installation for Salón del Cómic de València, that takes inspiration from comic culture and Roy Lichtenstein paintings.
