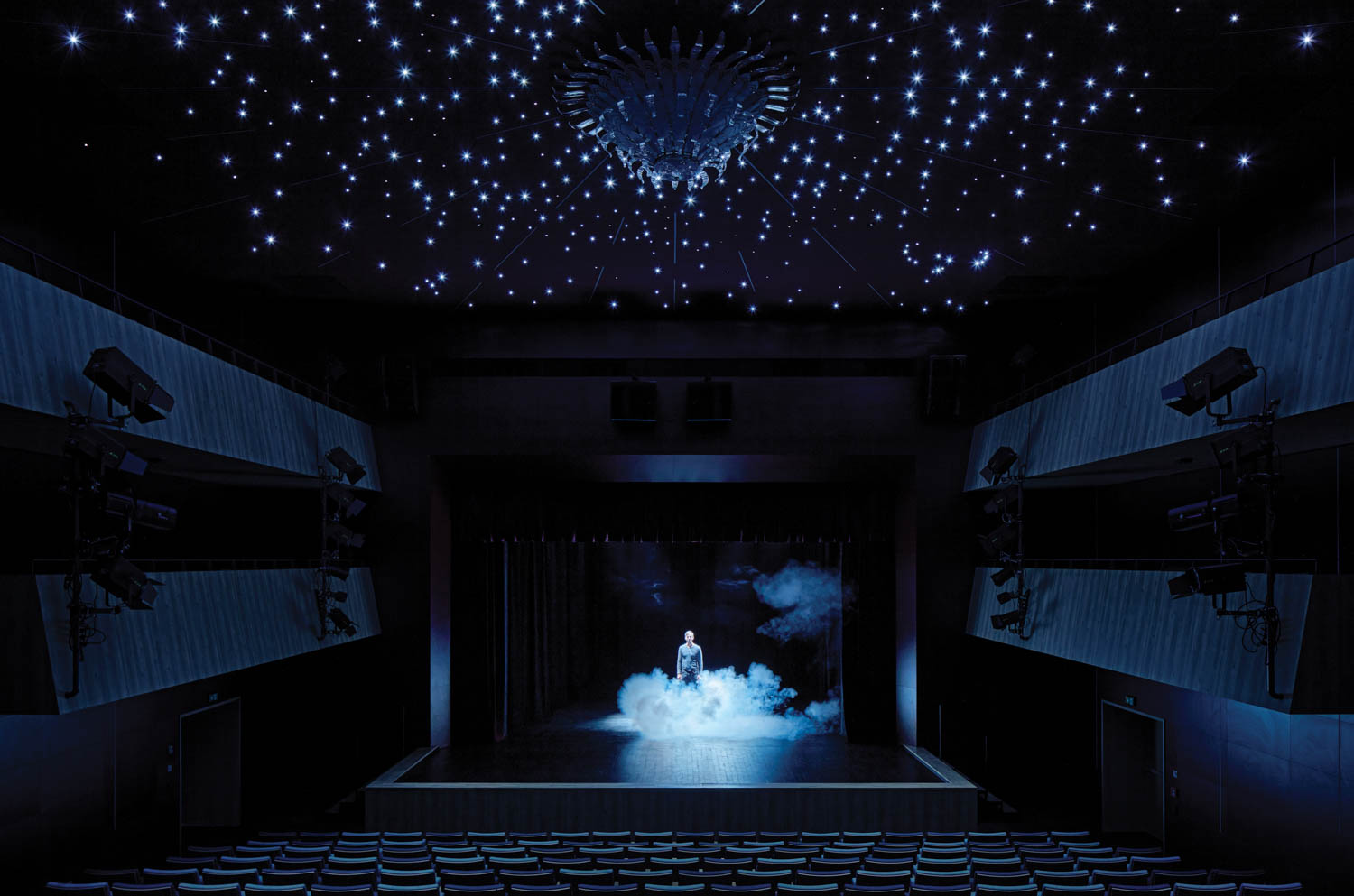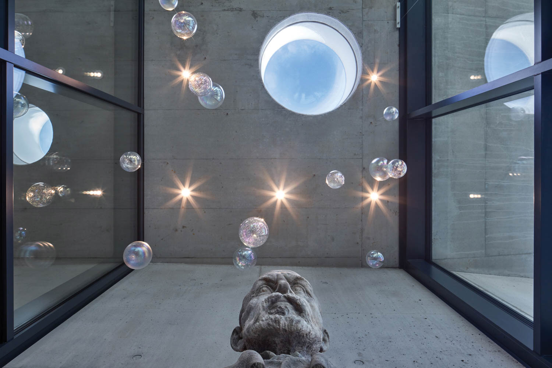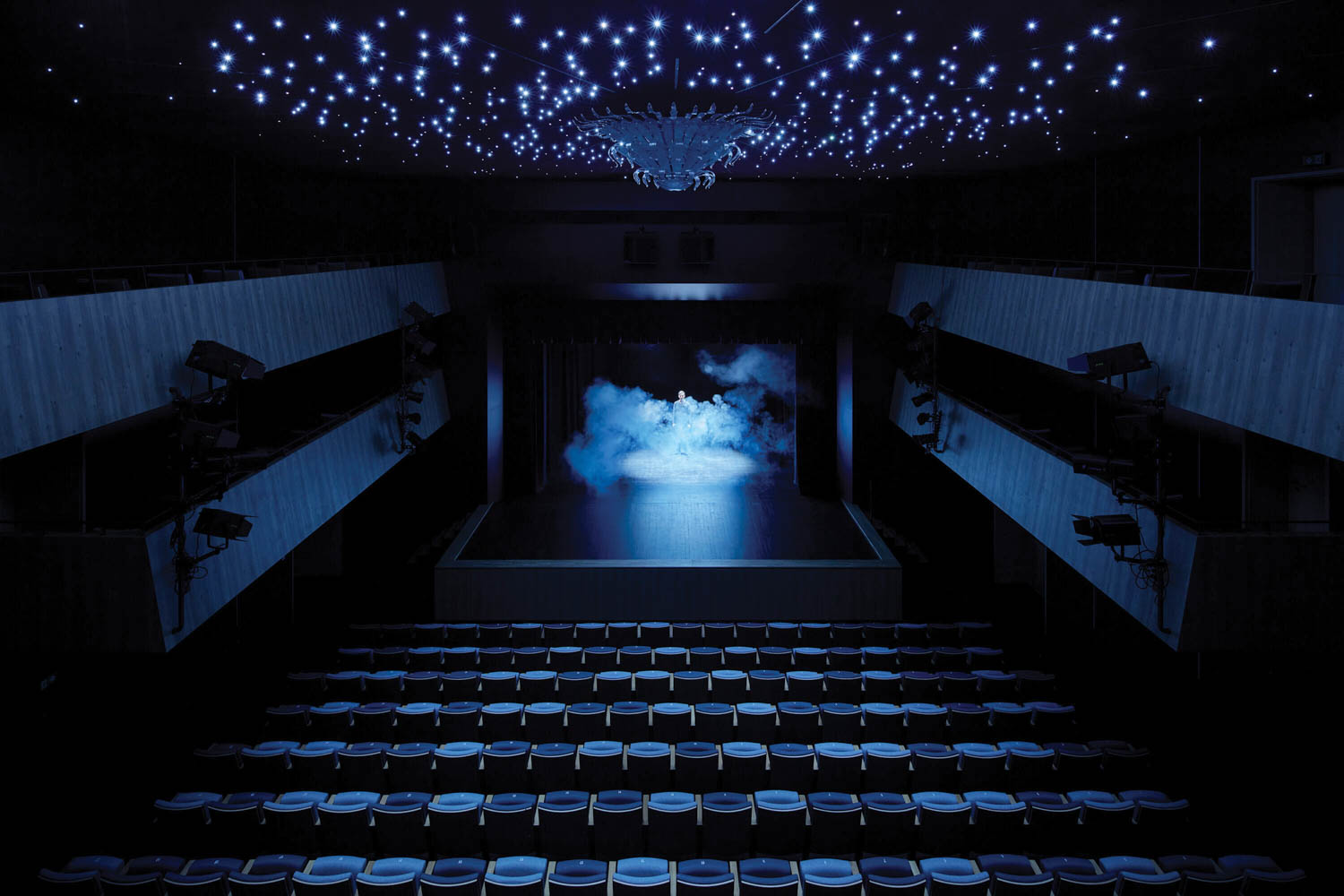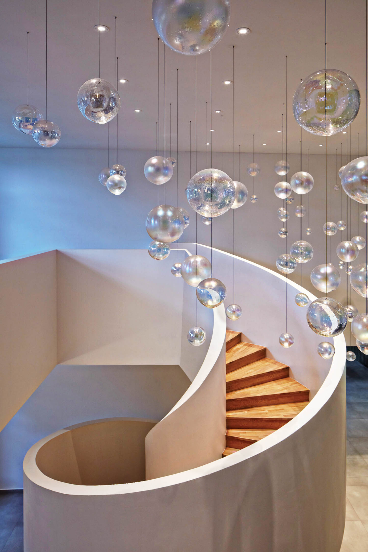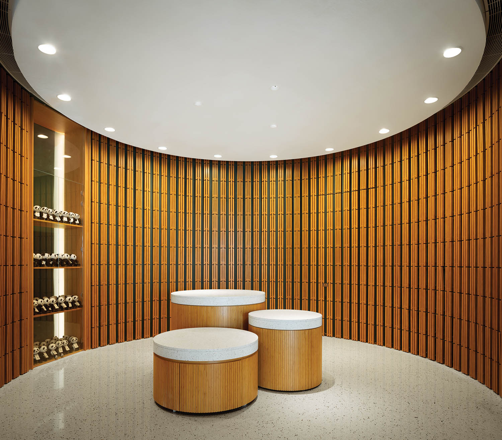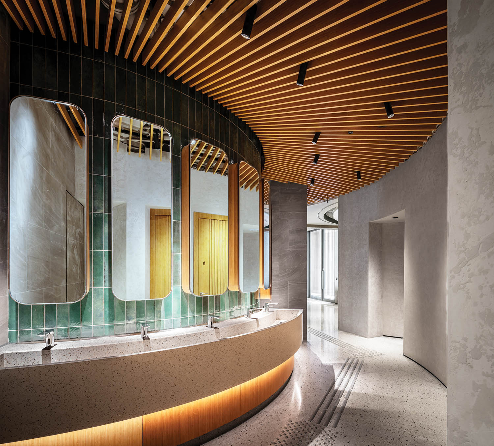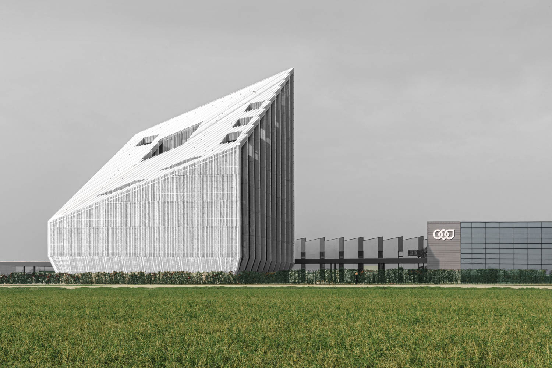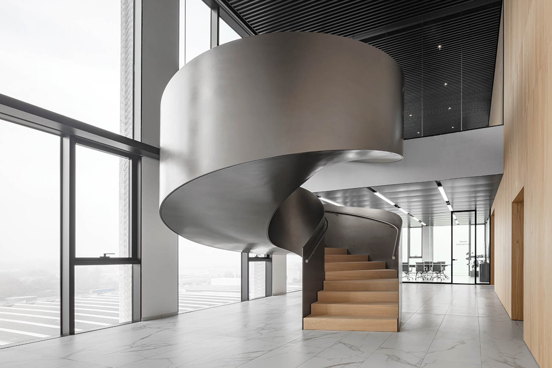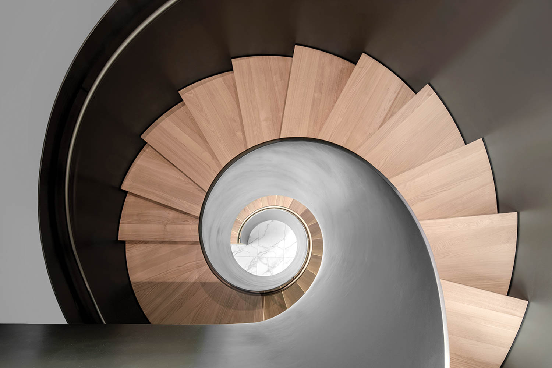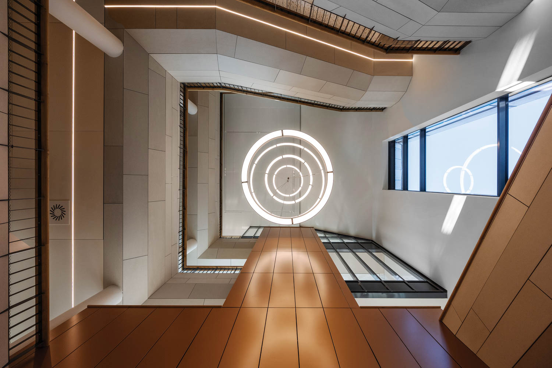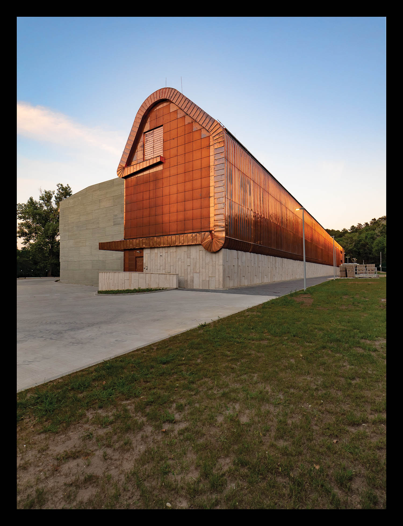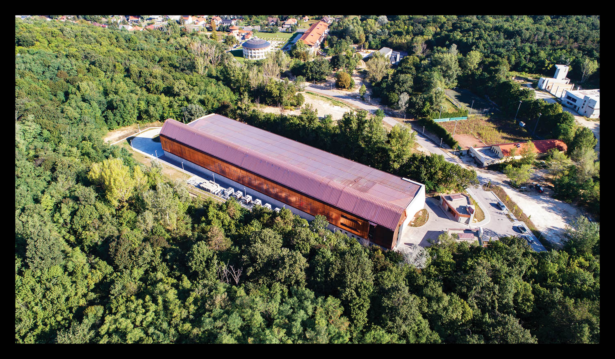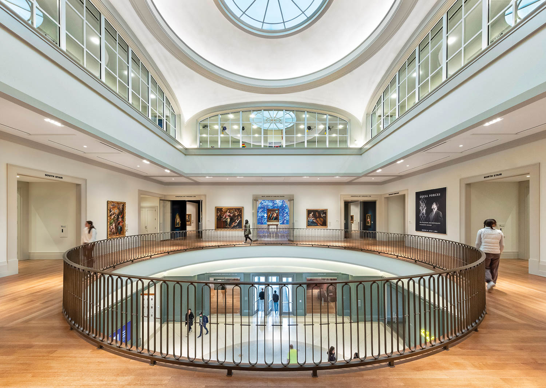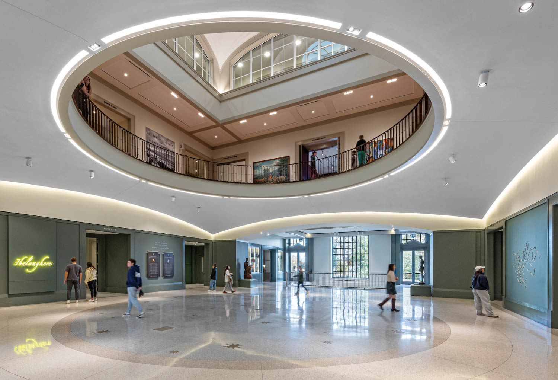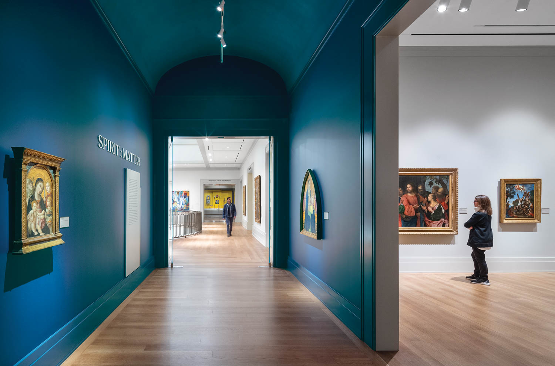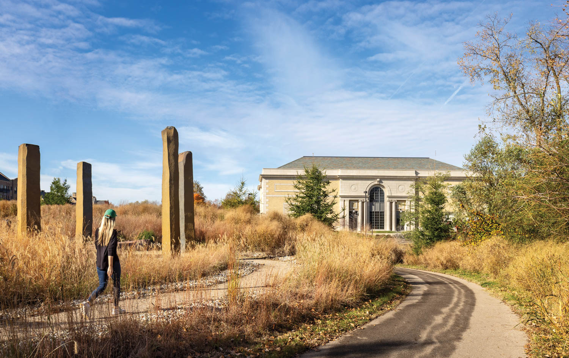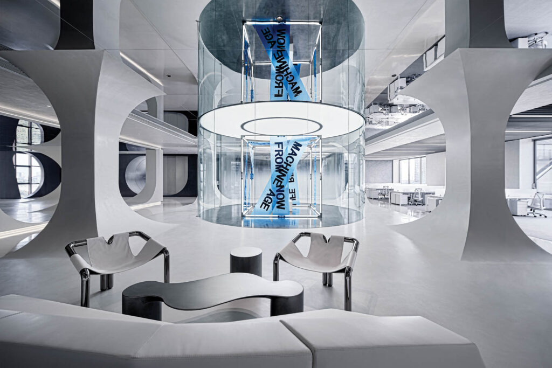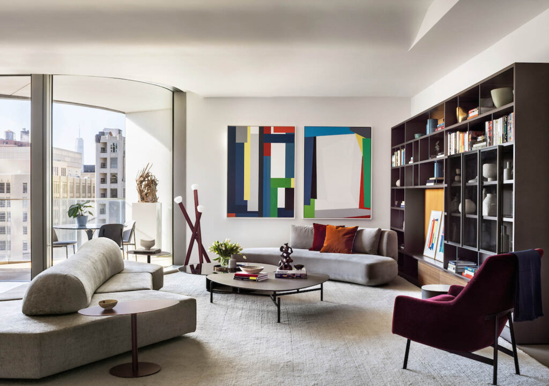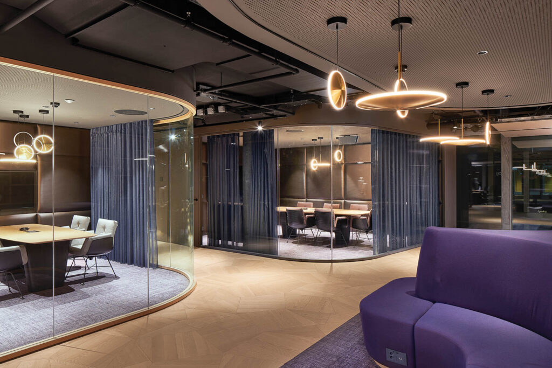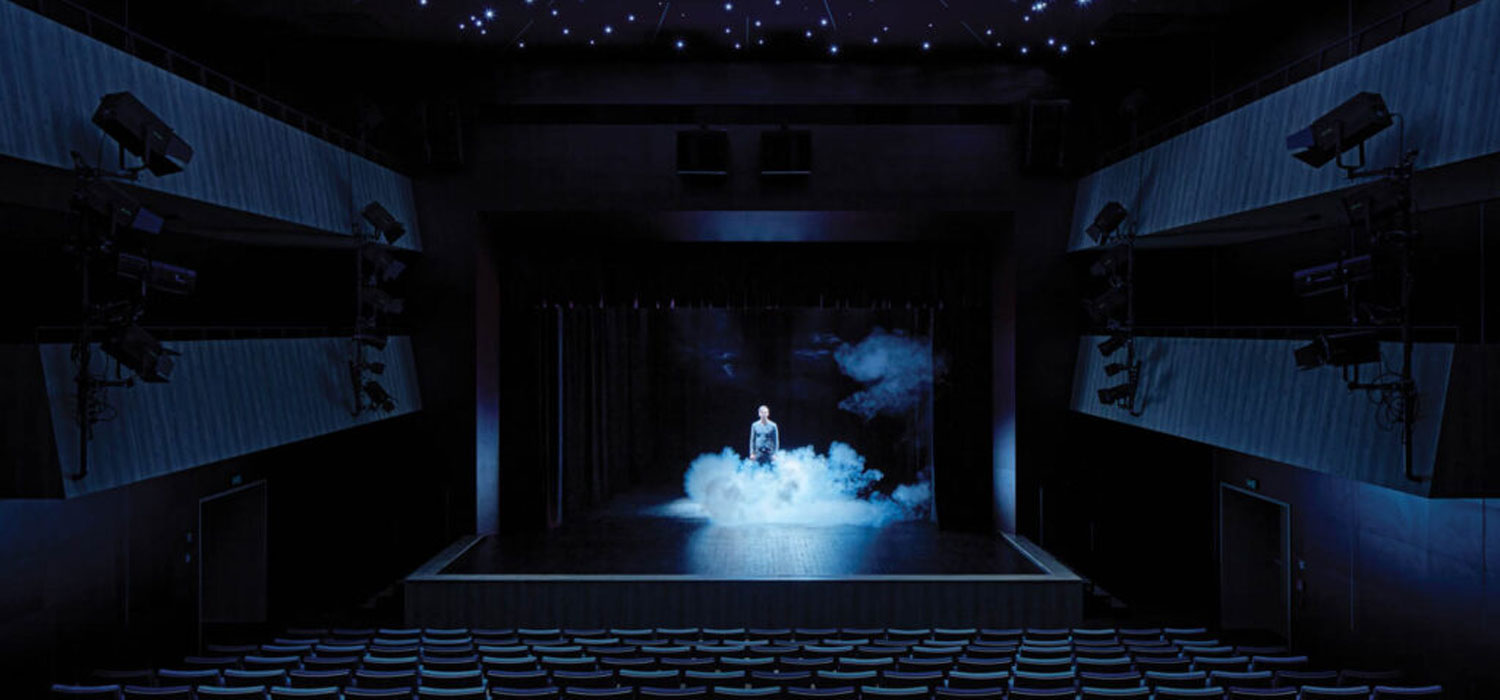
5 Standout Institutional Settings With Dramatic Flair
Around the world, institutional projects from theaters and museums to offices and libraries are creating compelling drama.
Adam Rujbr Architects
project Jirásek Theatre, Ceská Lípa, Czech Republic.
standout Renovation of a four-story, 14th-century structure, operating as a theater since 1932, entailed alterations addressing accessibility and connectivity to the town’s center piazza and additions enhancing modern theatrical functions. The former led to a new entry segueing to a suitably dramatic double-height foyer replete with glassworks by Jika Skuhrava and a spiral stairway; the latter involved raising the main hall’s roof and inserting a balcony to increase seating capacity to 371, as well as adding new rehearsal rooms, costume storage, smaller performance spaces adjoining a secondary entrance, and a café.
Via.
project WWF Peter Scott Visitor Centre, Hong Kong.
standout Located at the entry of the Mai Po Nature Reserve, the 18,600-square-foot facility is a nucleus for the conservation and management of the wetland’s ecosystem and a locus for research, training, and immersive learning experiences. Pyramidal in form, and spanning two floors centered around a skylit atrium, the building comprises a gallery, café, gift shop, and learning center on the public-facing ground level, which has easy access to nature via full-height glazed doors, while meeting rooms and nine accommodation suites for staff and guests populate the upper level. Standouts in the limited materials palette are terrazzo and slatted bamboo.
Peter Pichler Architecture
project Bonfiglioli, Bologna, Italy.
standout Sustainability drove the design and construction of the seven-story headquarters for this manufacturer of gearmotors, drive systems, and industrial inverters. To filter direct sunshine, the south facade is clad in a second skin of pleated aluminum mesh, as is the roof, which not only incorporates six south-facing terraces but also slopes, resulting in an enlarged north facade for increased indirect daylight. Modeled on courtyard typology, the 67,000-square-foot, column-free interior features a ground-floor green garden that enhances natural ventilation and two spiraling steel staircases that allow for creative exchange among staffers.
Triskell
project National Széchenyi Library Archive, Piliscsaba, Hungary.
standout Hungary mandates the preservation of printed books, newspapers, and documents. To this end, the hermetically sealed, 46,000-square-foot warehouse containing a copy of every such item from the 19th-century to today sits within a densely forested park populated by research and university buildings, intentionally hidden from view. Yet up close, one can see how its perforated copper facade reflects the leafy environs, as if recalling that paper is made of wood. Graphic patterns etched in glass and stone, meanwhile, comprise images of the cellular structure of tree trunks, enlarged and transcribed into binary code.
Robert A.M. Stern Architects
project Raclin Murphy Museum of Art, South Bend, Indiana.
standout Sited on the University of Notre Dame’s campus, the brick-and-stone, 70,000-square-foot institution has roots dating to 1875, when it was known as the Snite Museum of Art. This incarnation accommodates the school’s collection of 30,000 works in 23 galleries surrounding a sunlit atrium, with two staircases connecting upper and lower floors, along with a teaching gallery, café, and chapel. There are site-specific commissions by Jenny Holzer, Maya Linn, and Jaume Plensa, and recent acquisitions by the likes of Sir Anthony Caro, Louise Nevelson, and Beverly Pepper will grace the 9-acre sculpture garden by Michael Van Valkenburgh Associates.
read more
Projects
Futuristic Design Takes Center Stage In This Chrome Office
Analog and digital coexist in a futuristic fantasia of an office by One House Design for Shanghai Transaction Succeed, a financial services company
Projects
Inside An Artful Apartment In Zaha Hadid’s High Line Building
Located in Zaha Hadid’s High Line building, this apartment by Canella Design blends Hadid’s signature curved design with warm, contemporary interiors.
Projects
Hotel Style Meets Workplace Smarts At Hyatt’s Zurich HQ
Velvety fabrics and swaths of blond oak parquet bring that special hotel flair to the office in Hyatt’s Zurich Airport locale by Studio Alexander Fehre.
