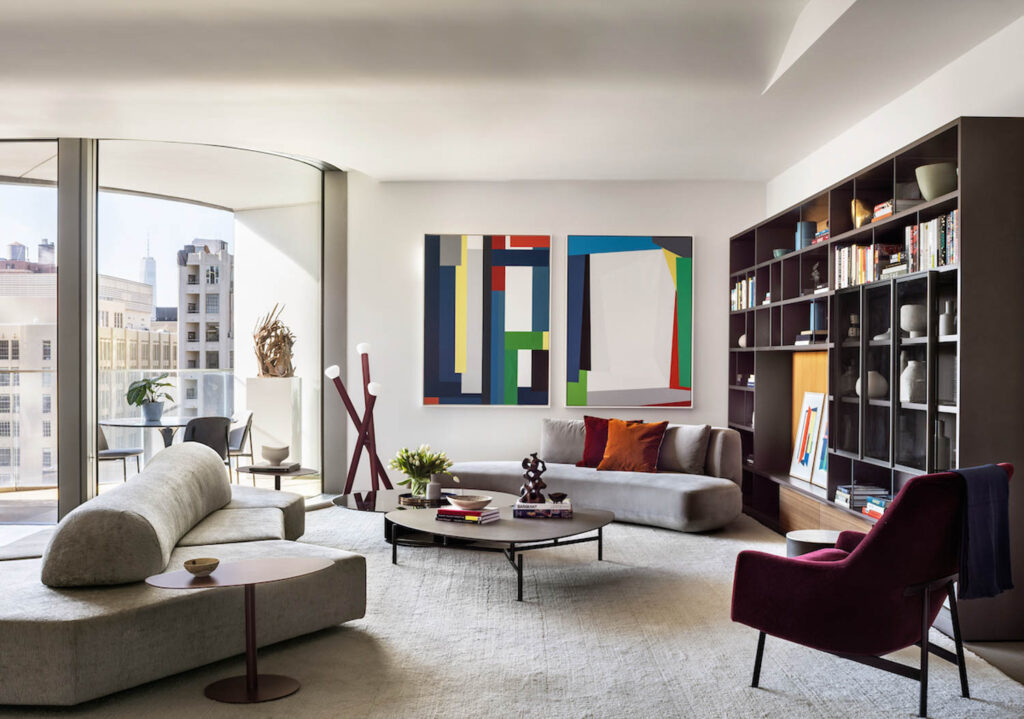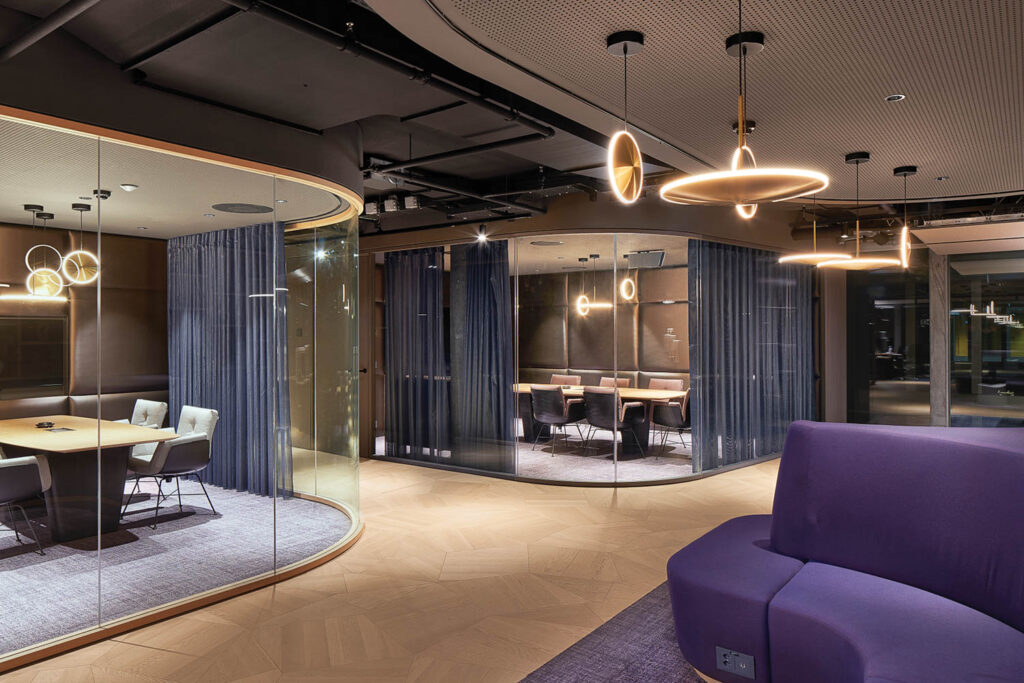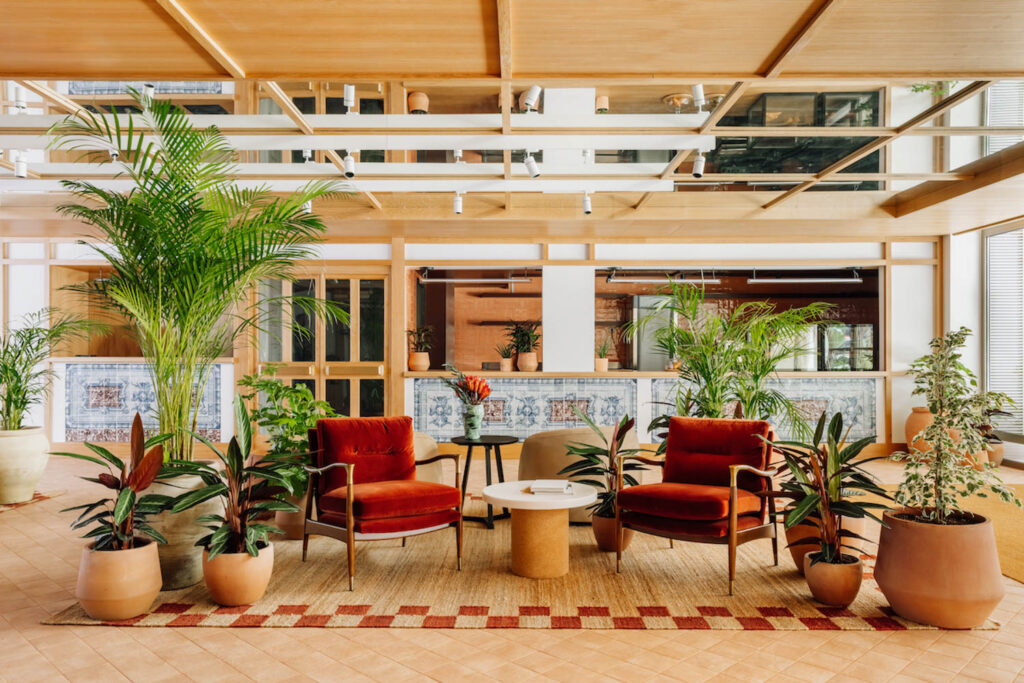
Soak in the Sunshine at This Malibu Beachfront Retreat
Architect David Montalba knows the Malibu, California, coastline almost as well as he does Santa Monica, where he maintains his eponymous American studio, and Lausanne, Switzerland, home of its European counterpart. The rarefied real estate along a certain stretch of the Pacific Coast Highway includes several Montalba Architects–helmed hospitality projects, Nobu, Nobu Ryokan, and Little Beach House Malibu among them. Discreetly private, however, are the nearly dozen residences the firm has completed in the enclave over the past two decades. The most recent, a beachfront getaway retreat Montalba calls the “Graoni house”—a blend of the married homeowners’ surnames—was technically a renovation. But while existing pilings, seawall, and other buttresses against rising tides were retained, the two-story interior was stripped to the studs and the exterior completely reclad with a charred-wood rainscreen, essentially turning the makeover into a new build.
Designer Cliff Fong, principal and founder of Matt Blacke studio, collaborated with Montalba on the 2,950-square-foot, three-bedroom house. It was their first joint venture, though both had long relationships with the clients, a couple with college-age kids whose involvement in women’s fashion takes them frequently to Europe and Asia, where they acquire recherché pieces for their homes. “They’re huge design enthusiasts,” says Fong, who has worked on a number of their residences over the past 30 years, including their primary place, a semi-brutalist steel, glass, and concrete structure in Beverly Hills. For his part, Montalba designed them a store in L.A. featuring polished concrete flooring, rough stucco walls, and exposed ceiling beams.
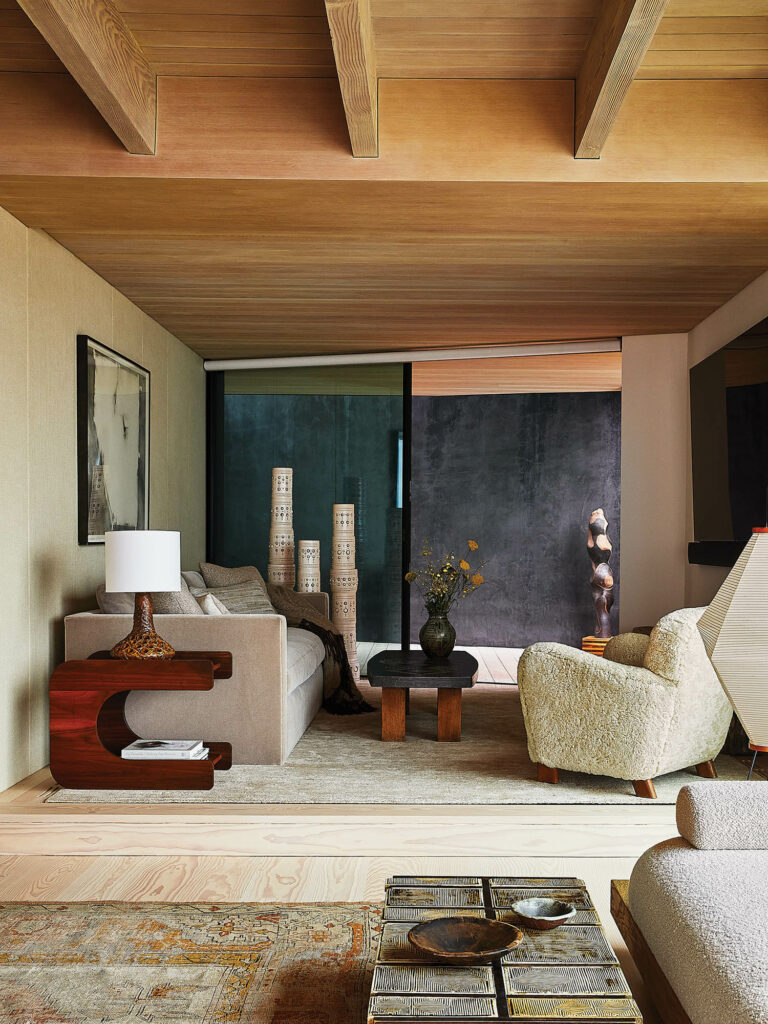

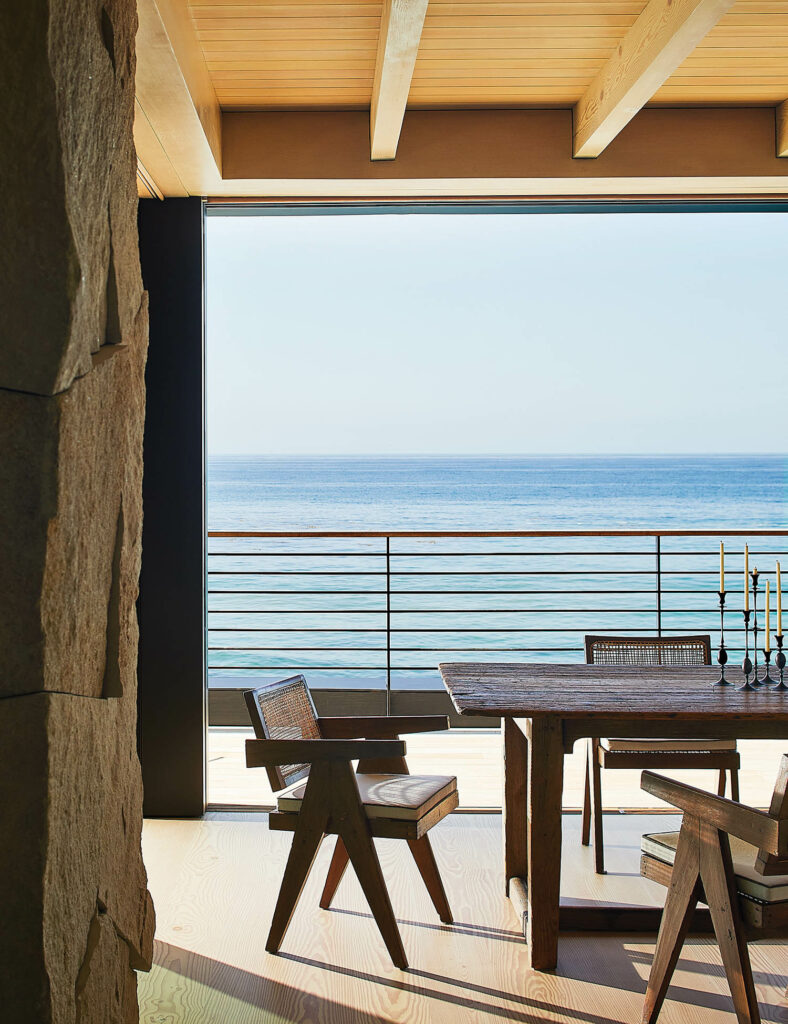

The Malibu house was to be “the alter ego of Beverly Hills,” Fong notes. Translate that to organic, cozy, and inviting. Chic, but far from super-slick or ostentatious, it would be a place where the family could kick back. Given Montalba’s dual-continent creds, it would also be the epitome of California cool meets Swiss precision. First glance conveys the vibe. Perched more than 16 feet above the ground (and current sea level), the structure comprises two stacked, terraced volumes crafted from glass, steel, and wood, the latter material being particularly noteworthy: Used in the form of vertical pine fins blackened with shou sugi ban charring, it helps the house blend in with the rock-and tree-dotted environs while adding a note of dark glamour. Most of the interior is wood, too, but all blond: wire-brushed Douglas fir planks on floors and ceilings and white-oak cabinetry, plus light-toned stonework.
“It was important to us how you enter the site,” Montalba says. Located at the back of the property, the entry court is defined by a charred-wood gate and a retaining wall finished in equally dark plaster—a small, compressed space that seems to celebrate its lack of a view. Walk through the door and enter the main living area, however, and a 180-degree natural panorama unfolds. Straight ahead lies the ocean, framed by glass walls on either side of a massive stone fireplace. To the left, the undeveloped neighboring bluff seems close enough to touch; behind, a sequestered courtyard is visible through the adjoining den. Extending out toward the water, the kitchen and dining area can be seamlessly merged with the full-width beachfront deck via retractable floor-to-ceiling glazing.
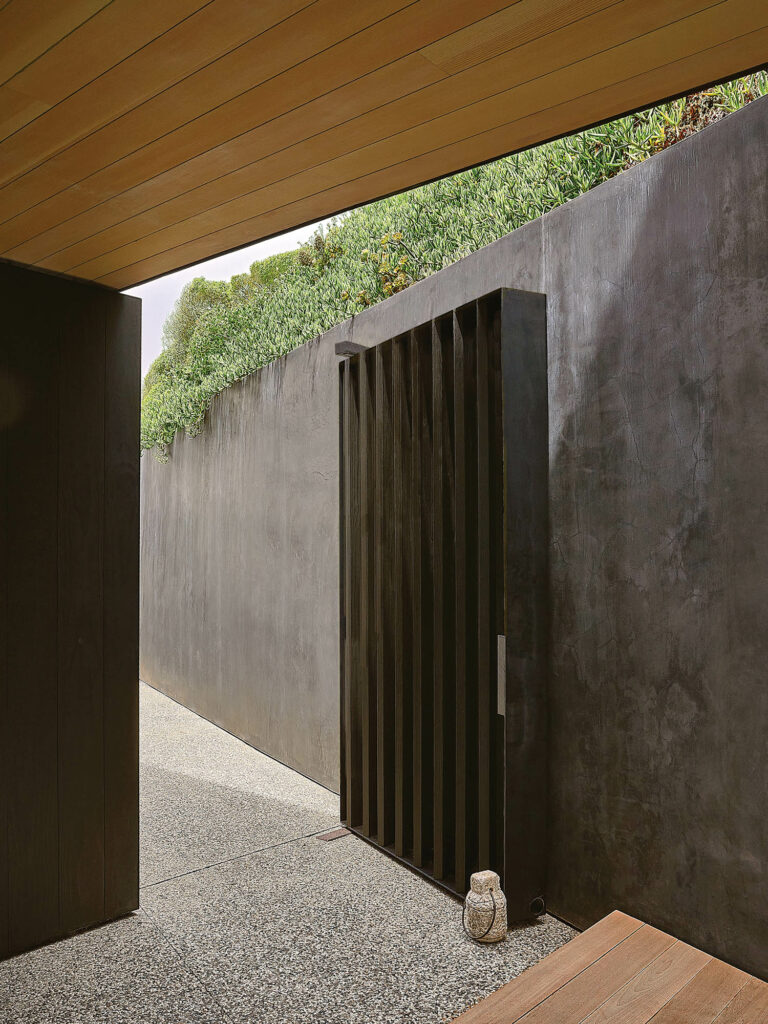

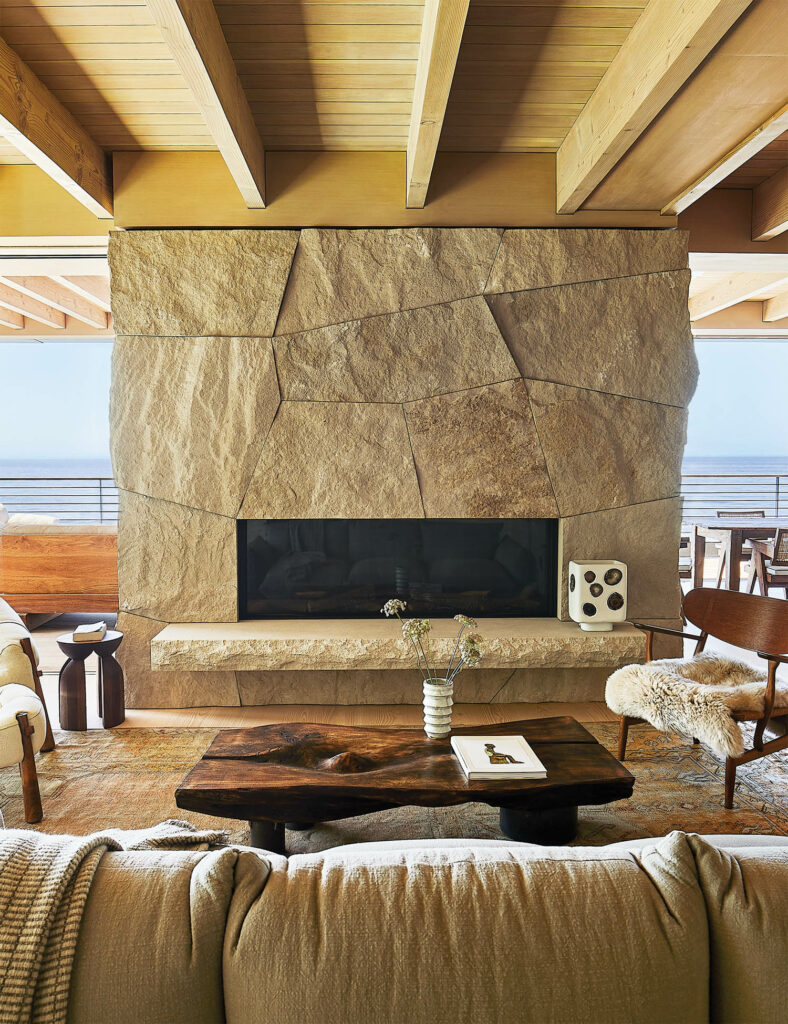

Riveting as the views outside are, the interiors have their own gravitational pull. Take the living area. Its monumental fireplace is practically a natural wonder, although the geometry of its rough-cut granite was painstakingly calibrated by the architect. Nearby are pieces that share a similar aesthetic: a live-edge walnut cocktail table and Hans Wegner CH-22 teak armchair, the latter draped with a fluffy sheepskin. The dining area follows suit, with Pierre Jeanneret’s teak-and-cane Chandigarh chairs flanking a 19th-century French pine table.
A couple of the house’s delights are small and hidden behind oak cabinetry in the kitchen: the first, a pocket-size bar incorporating marble, brass, and oak; the second, a powder room outfitted with John Pawson’s minimalist stone-column sink and faucet. Both play into Montalba’s mantra of creating “bespoke detailing for our clients, shaping how they live in the house.” The same wall that conceals them also screens the stairwell, which is lined with shelves displaying the owners’ objets d’art and topped with operable clerestories.
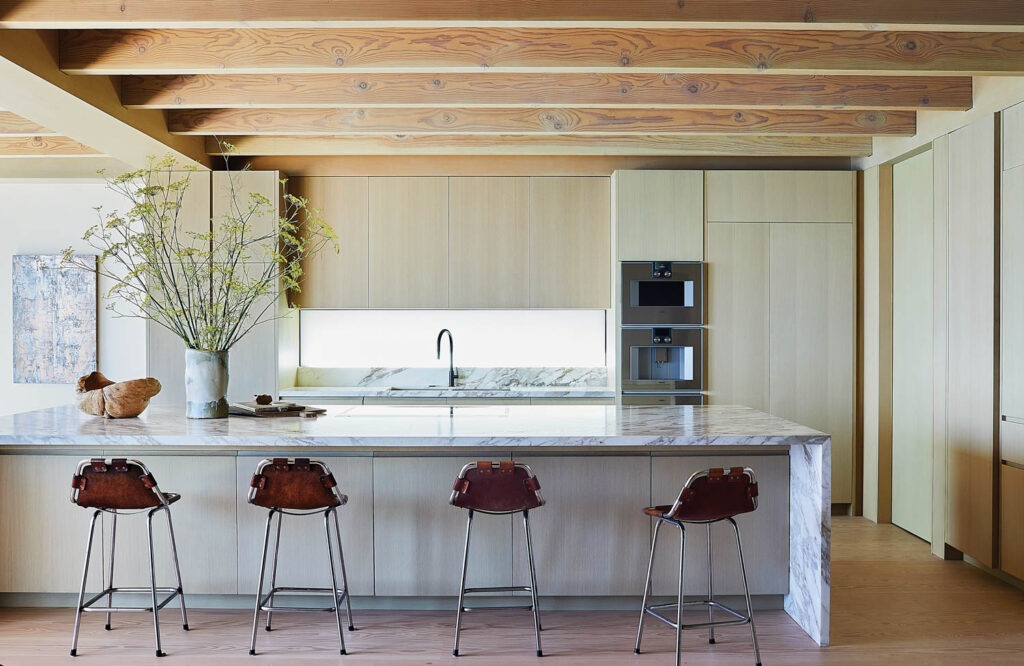

Upstairs, the main bedroom suite “is a rectangular volume of three parts,” the architect continues. Behind the sleeping area, which opens to its own oceanfront deck, a large walk-in closet doubles as a small office, thanks to a second live-edge surface neatly tucked into a window nook, and a passageway to the bathroom, a spalike retreat sheathed in Brechia di Nola marble. Two additional bedrooms and bathrooms accommodate offspring or guests.
The ambiance, though relaxed, was not achieved casually. Because COVID led to construction delays, “We had the luxury of time,” reports Fong, who was able to assemble the furnishings—vintage and contemporary pieces mixed with the owners’ existing collection—months before they were installed. Spanning decades with diverse provenance, the characterful ensemble perfectly realizes the designer’s self-imposed task: “Make the home personal.
Inside This Effortlessly Relaxed Coastal Retreat



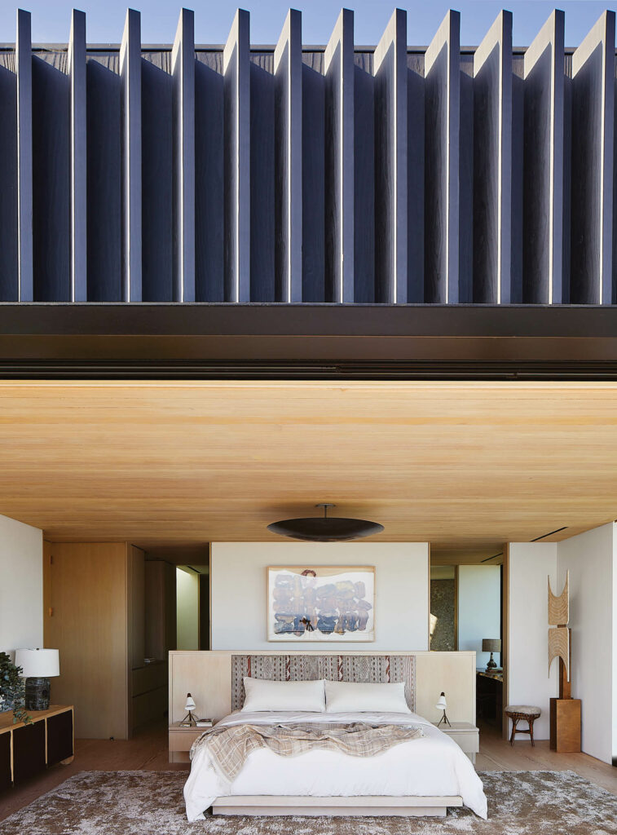

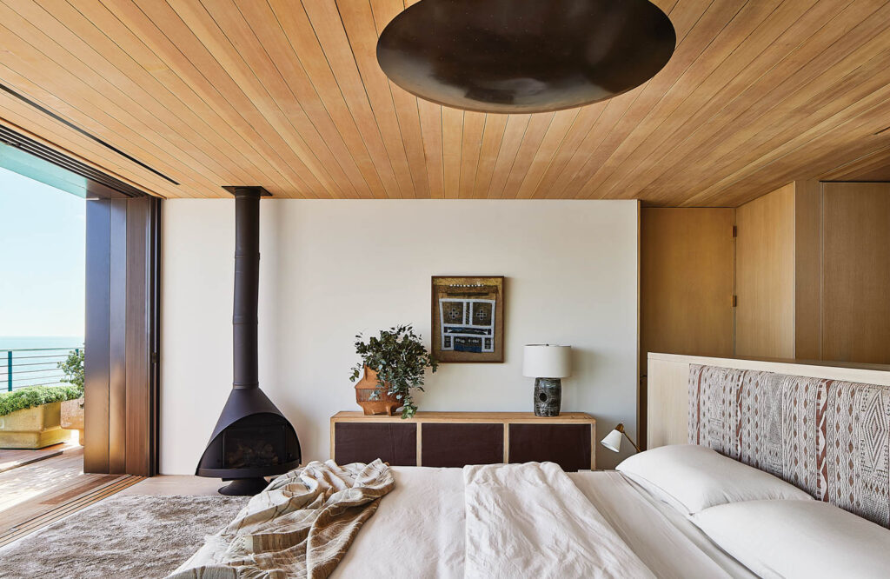

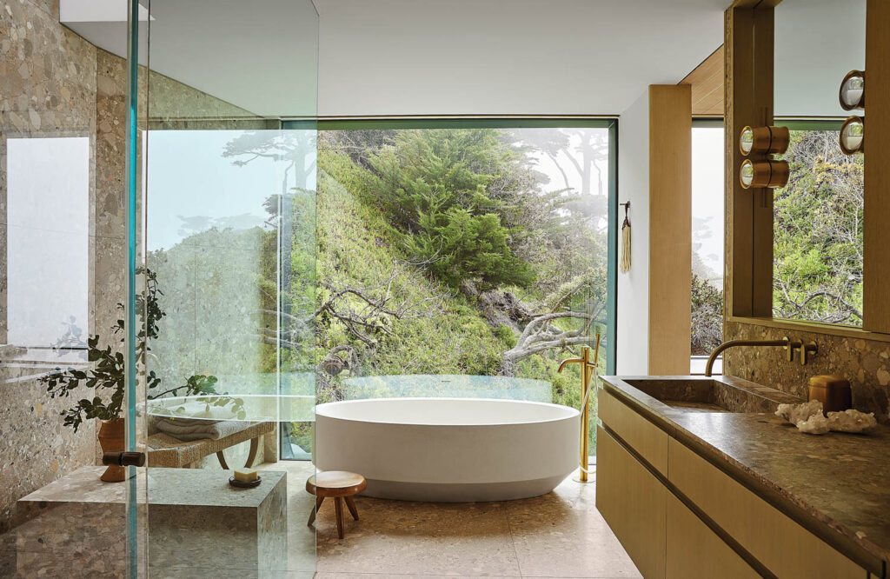

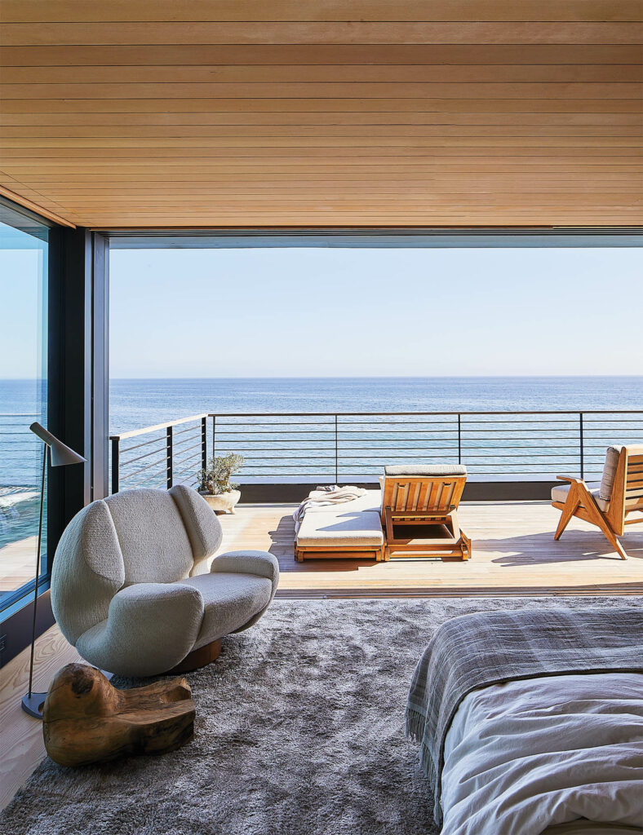

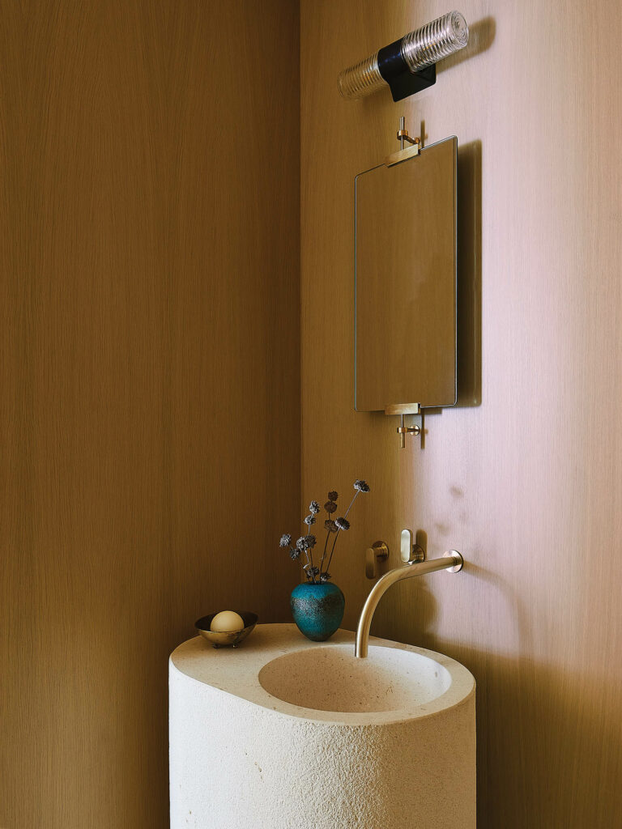

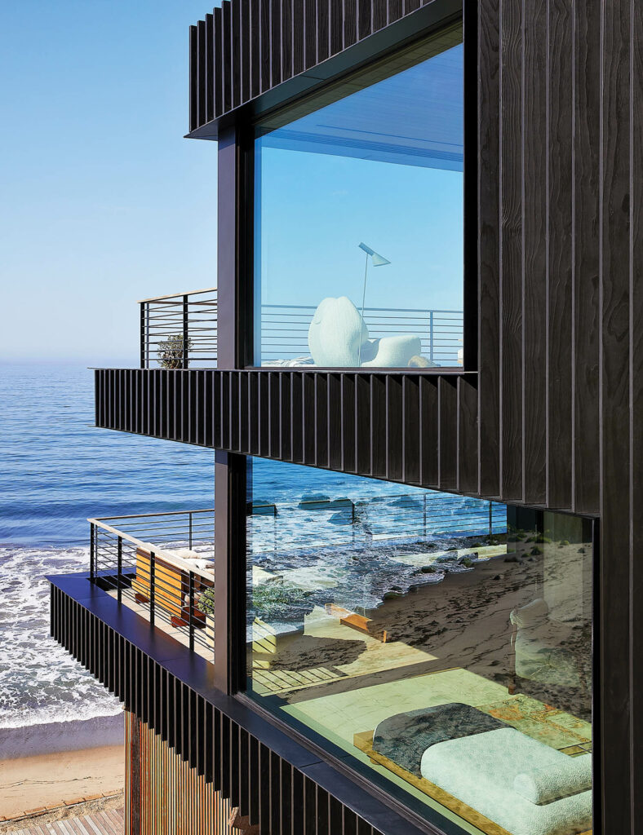

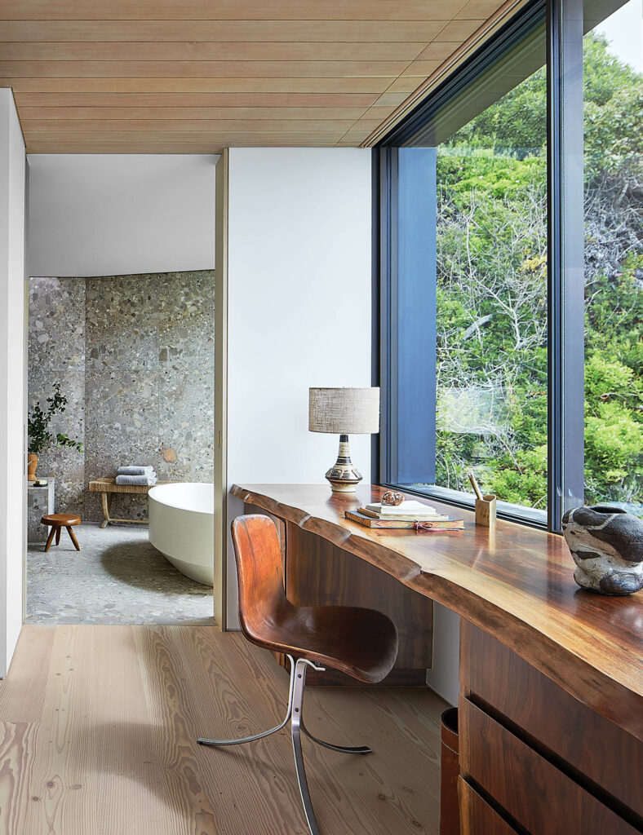

PROJECT TEAM
MONTALBA ARCHITECTS: MARIE RODGERS: MATT BLACKE. GREG STUTHEIT; GREGG OELKER; JONATHAN NADEL; KRISTIN HOLBROOK; OWEN BRADBURY ARANDA; CARSON HALL.
SEAN O’CONNOR LIGHTING: LIGHTING CONSULTANT.
NIKOLAKOPULOS: ELECTRICAL ENGINEER.
RJR ENGINEERING & CONSULTING: CIVIL ENGINEER.
DAVID C. WEISS STRUCTURAL ENGINEER & ASSOCIATES: STRUCTURAL ENGINEER, COASTAL ENGINEER.
THE SULLIVAN PARTNERSHIP: MEP.
DPC WOODWORK: WOODWORK.
SARLAN: GENERAL CONTRACTOR.
PRODUCT SOURCES
FROM FRONT LUMFARDO: CEILING FIXTURE (BEDROOM).
SOCIETY LIMONTA: BED LINENS.
PAT MCGANN GALLERY: THROW.
JF CHEN: CONSOLE (BEDROOM), COCKTAIL TABLE (LIV ING ROOM), CHAIR (OFFICE).
THROUGH GALERIE GLUSTIN: TOTEM LAMPS, COFFEE TABLE (DEN), CHAIR (BEDROOM).
PIERRE FREY: ARMCHAIR FABRIC (DEN).
THROUGH OBSOLETE: TABLE (DINING ROOM).
ARFLEX: SOFA (LIVING ROOM).
CARL HANSEN & SØN: ARMCHAIR.
ORTAL: FIREPLACE.
CARNEVALE & LOHR: FIREPLACE FABRICATOR.
GAGGENAU: APPLIANCES (KITCHEN).
WALKER ZANGER: COUNTERTOP MARBLE.
COCOON: SINK FIT TINGS (KITCHEN), TUB FITTINGS, SINK FITTINGS (BATHROOM), SINK, SINK FITTINGS (POWDER ROOM).
APAISER: TUB (BATH ROOM).
SPLENDID STONE AND TILE: CUSTOM SINK.
HULLEBUSCH: VANITY MARBLE.
LUCCA STUDIO: BENCH.
CASSINA: STOOL.
GIOPATO & COOMBES: SCONCES.
LOUIS POULSEN: FLOOR LAMP (BEDROOM).
SUTHERLAND: DECK FURNITURE.
KØBENHAVNS MØBELSNEDKERI: MIRROR (POWDER ROOM).
BERKELEY MILLS: CUSTOM DESK (OFFICE).
THROUGHOUT WOVEN: RUGS.
DINESEN: WOOD FLOORING.
DELTA MILLWORKS: CHARRED WOOD CLADDING.
LUTRON: LIGHTING SYSTEM.
HARTMANN&FORBES: WINDOW SHADES.
SKYFRAME: CUSTOM WINDOWS, CUSTOM DOORS.
recent stories
Projects
Inside An Artful Apartment In Zaha Hadid’s High Line Building
Located in Zaha Hadid’s High Line building, this apartment by Canella Design blends Hadid’s signature curved design with warm, contemporary interiors.
Projects
Hotel Style Meets Workplace Smarts At Hyatt’s Zurich HQ
Velvety fabrics and swaths of blond oak parquet bring that special hotel flair to the office in Hyatt’s Zurich Airport locale by Studio Alexander Fehre.
Projects
A Design Lover’s Guide To Portugal: 5 Must-See Hotels
From a sumptuous villa influenced by Christian Louboutin to a 17th-century convent turned surf retreat, here are five hospitality destinations to visit in Portugal.
