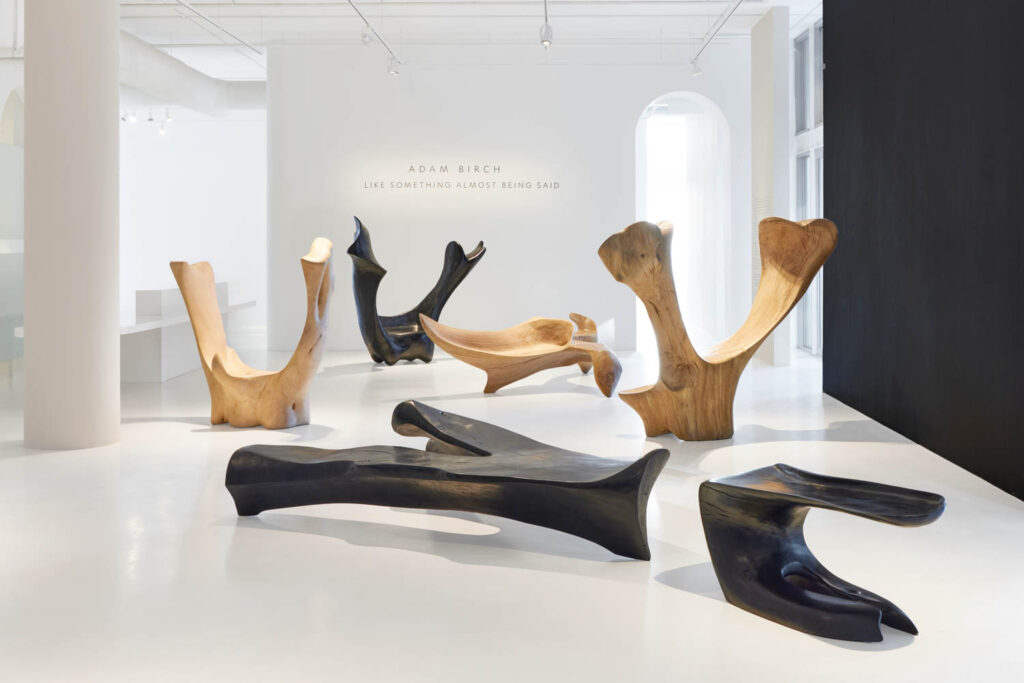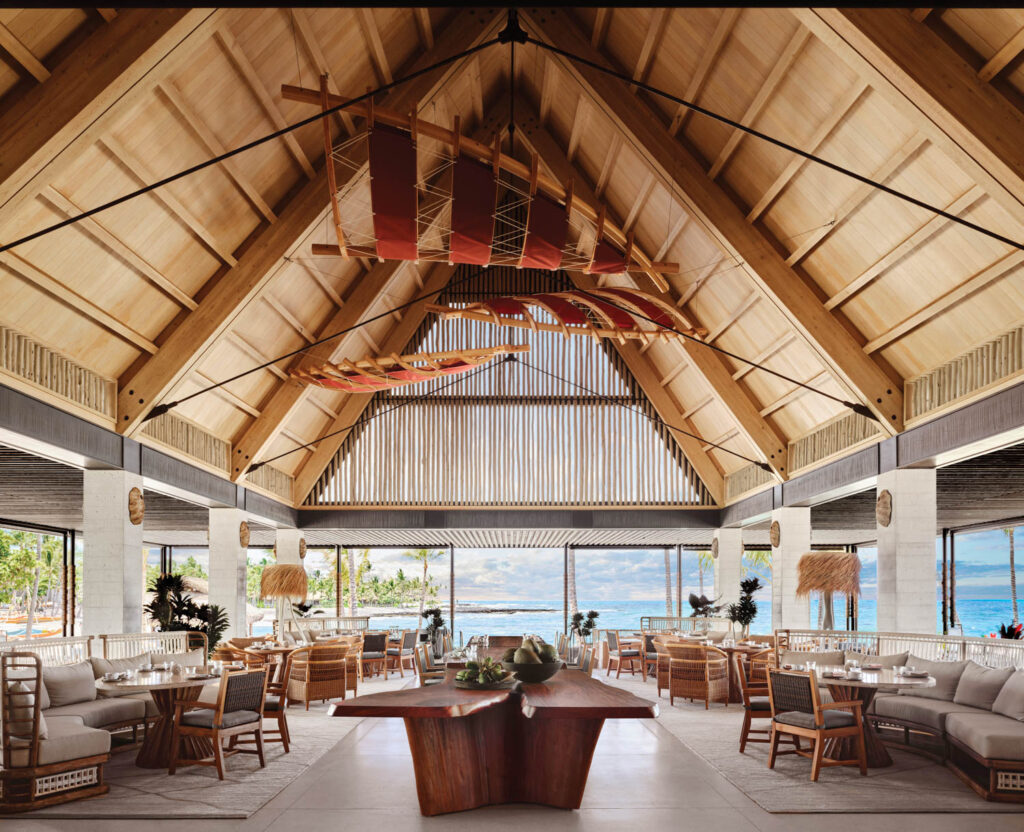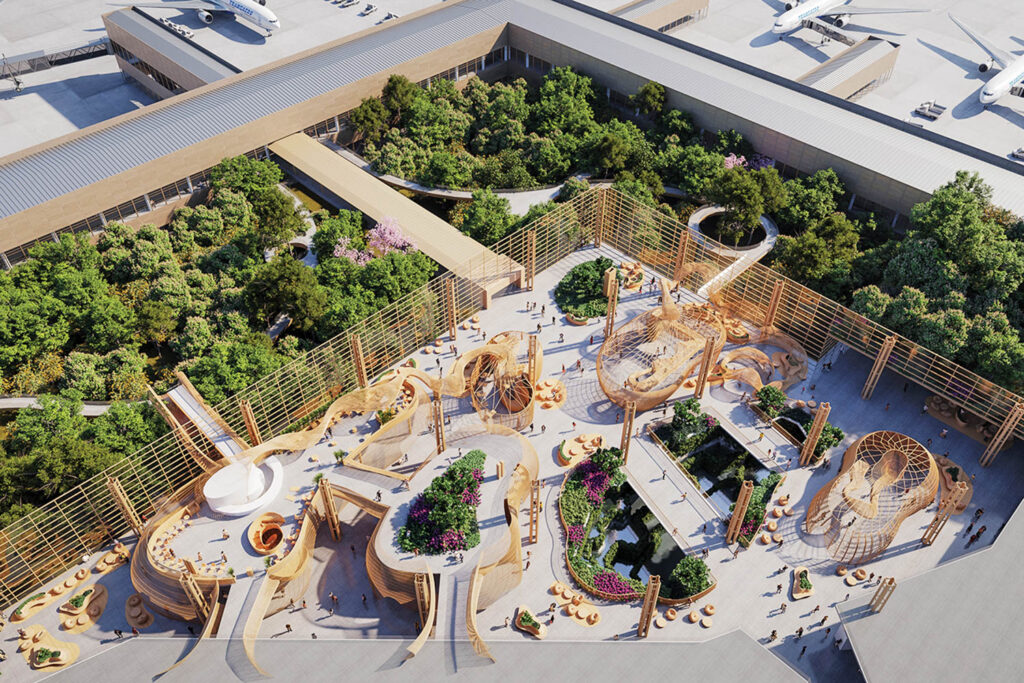
Relax Inside This Oasis In Kempegowda International Airport Bengaluru
At Kempegowda International Airport Bengaluru in India, Enter Projects Asia builds a rattan wonderland where travelers can shop, dine, and retreat into biophilic bliss.
For the Skidmore, Owings and Merrill–designed Terminal 2 at India’s Kempegowda International Airport Bengaluru, Enter Projects Asia principal Patrick Keane and team used Maya, Grasshopper, and Rhinoceros software to develop the forms and fabrication processes for a nearly 3-acre landscape of five sculptural rattan pavilions.
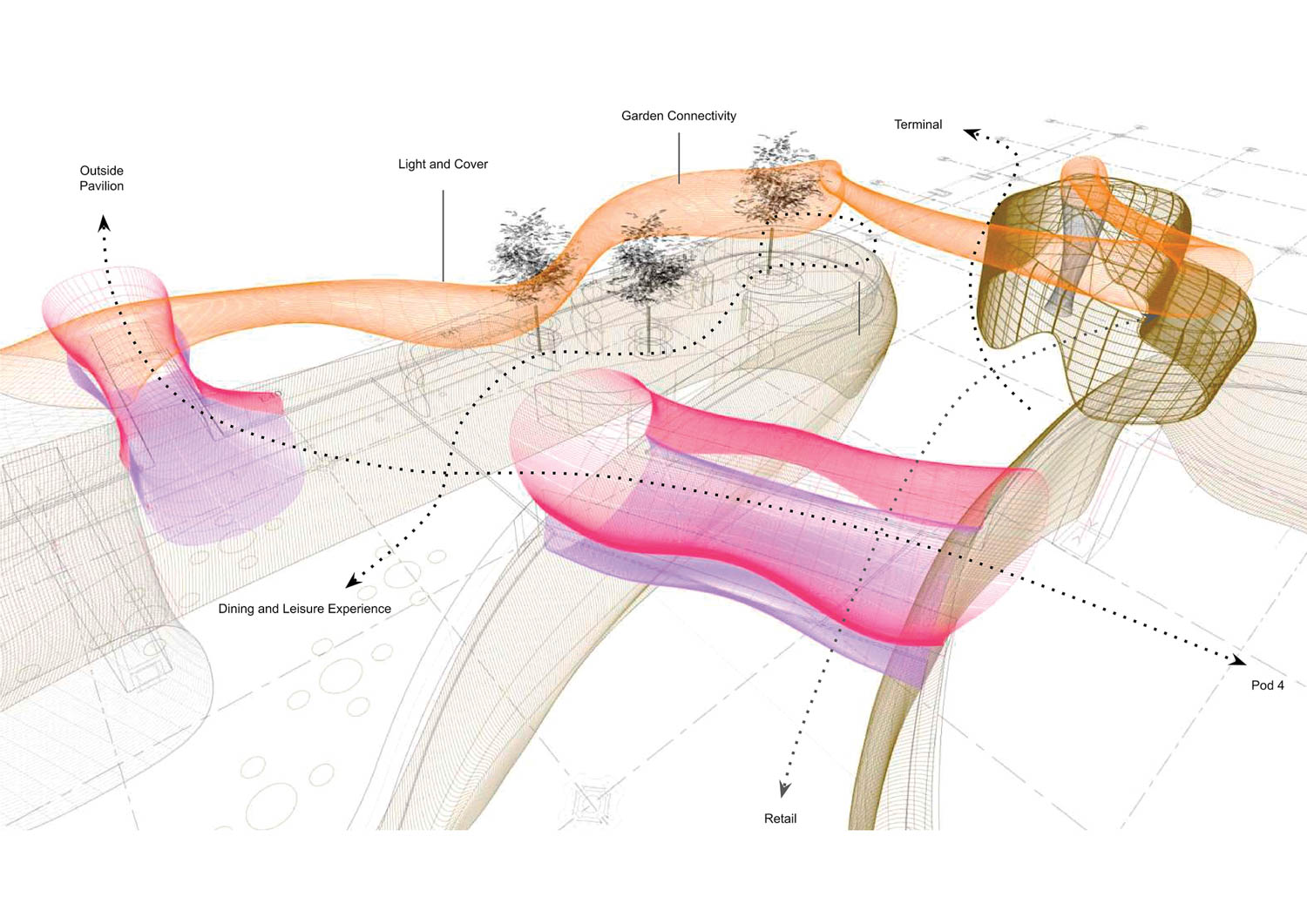
The layout of the pavilions takes inspiration from the 20th-century garden city movement, upon which Bengaluru (formerly Bangalore) is planned, introducing a meandering informality that’s more like a stroll in a park than a direct point A to point B passenger traversal.
- Five pavilions
- 5 ½ miles of rattan
- 22 months of design + construction
- 85 designers, weavers, welders, and installers led by architect Patrick Keane

“We took the plant-based materials—rattan, reeds, bamboo—found in Southeast Asian wellness retreats to the typically utilitarian, urban space of an airport”
An elevation diagram relates the size of two pavilions to a Boeing 747 and a Concorde.
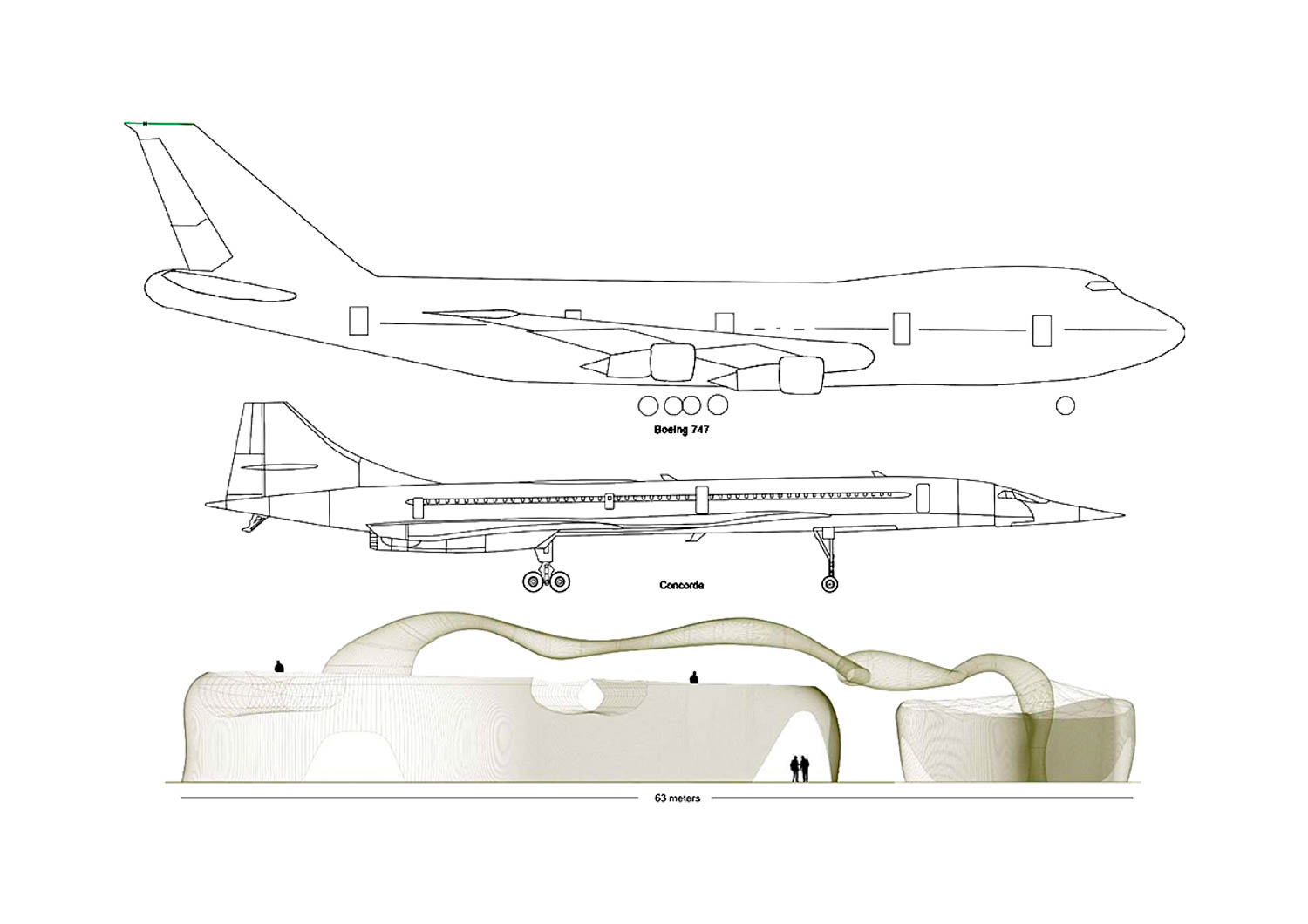
The eight-month design process included fit tests for the 168 modules comprising the pavilions, their structural supports made of aluminum tubing wrapped with rattan.
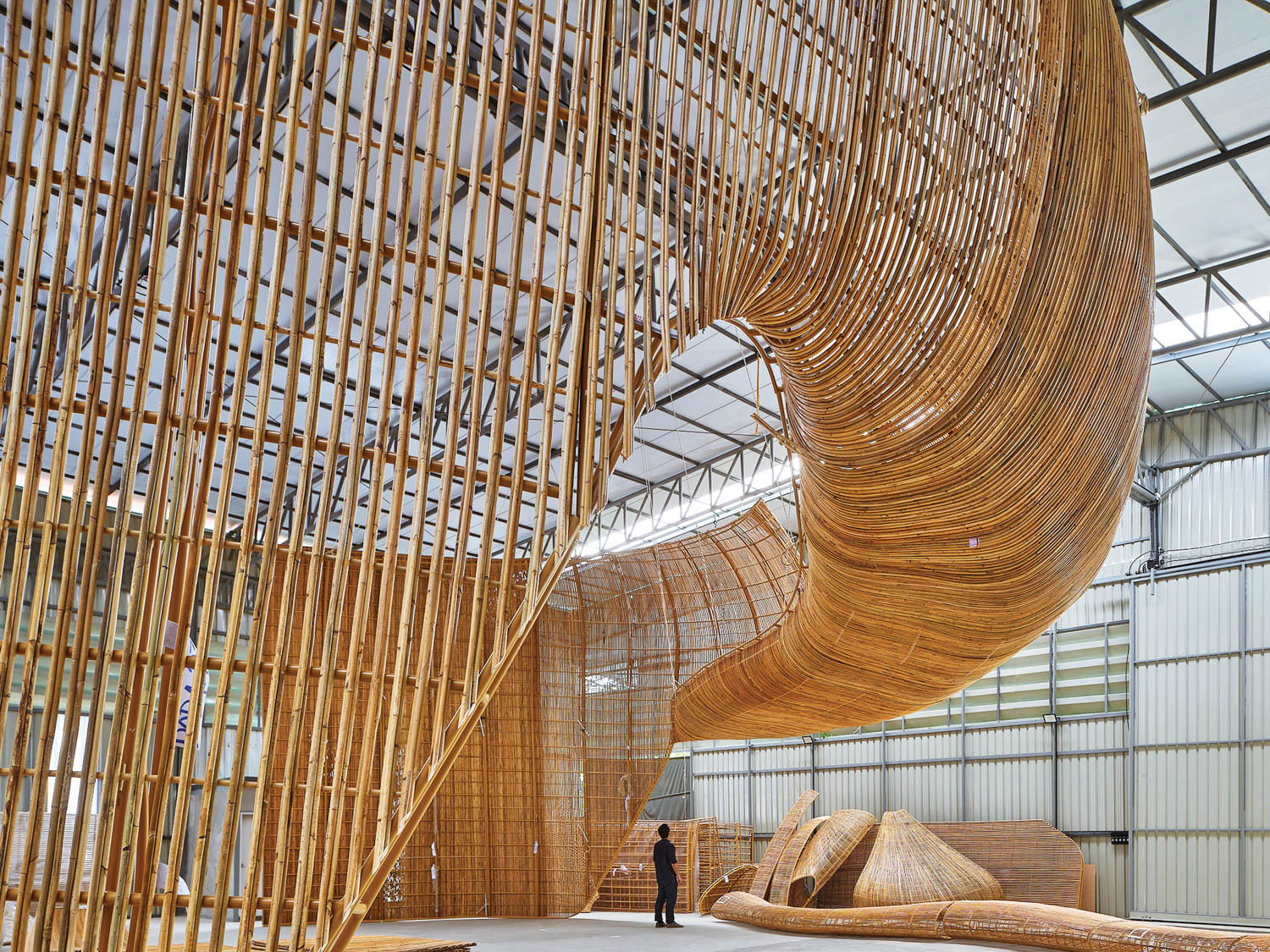
At EPA’s factory in Bangkok, the modules were handwoven by Thai craftspeople before being shipped to Bengaluru, where more than two dozen workers would complete the complex installation.
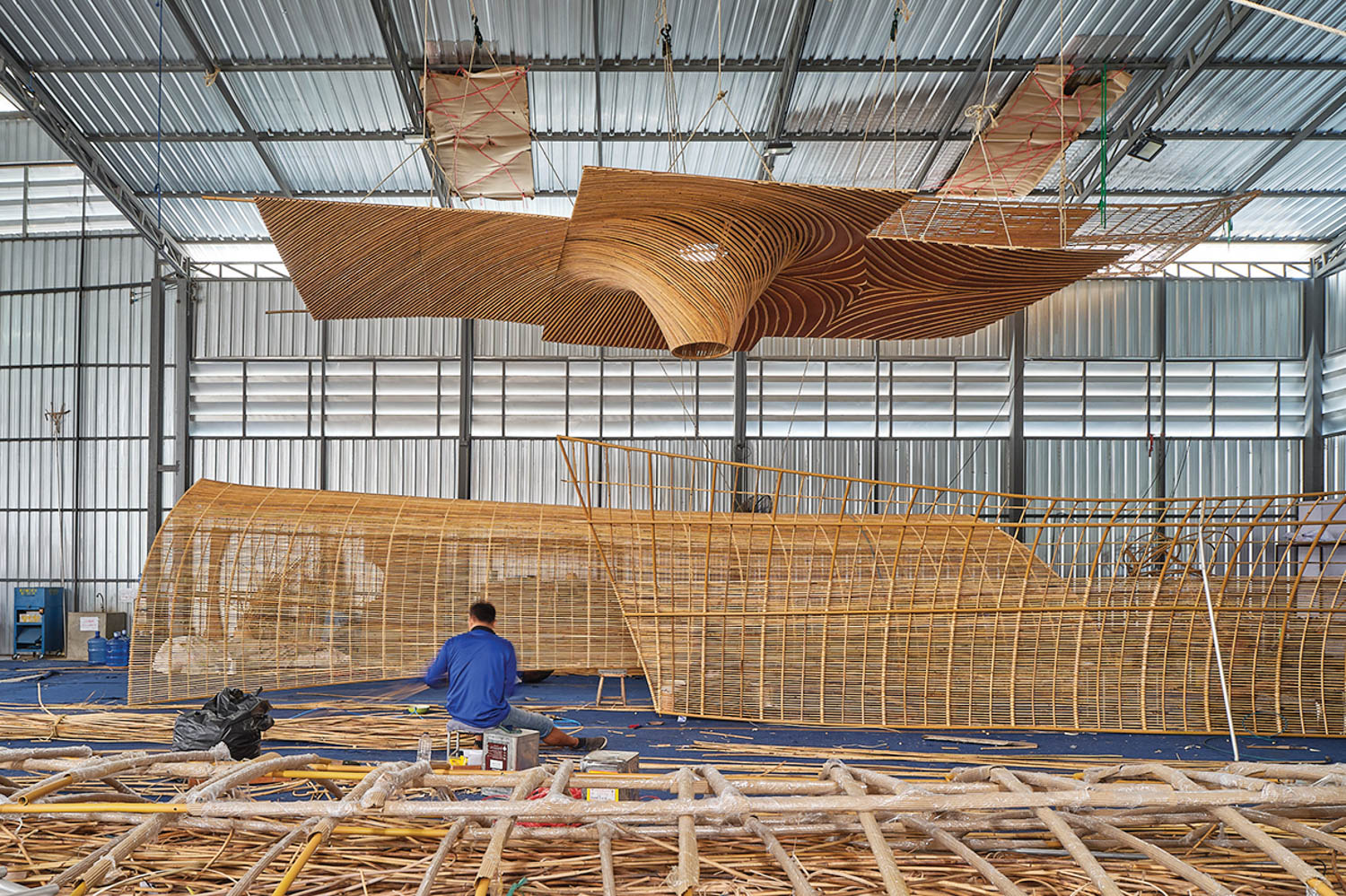
EPA’s rattan pavilions are part of what SOM has dubbed a 4 million-square-foot “terminal in a garden,” with the firm’s cross-laid ceiling of engineered bamboo, and tiered planters, 700-year-old olive trees, and other natural elements by landscape architect Grant Associates that are irrigated with rainwater harvested on-site, all of which has led to LEED Gold certification.
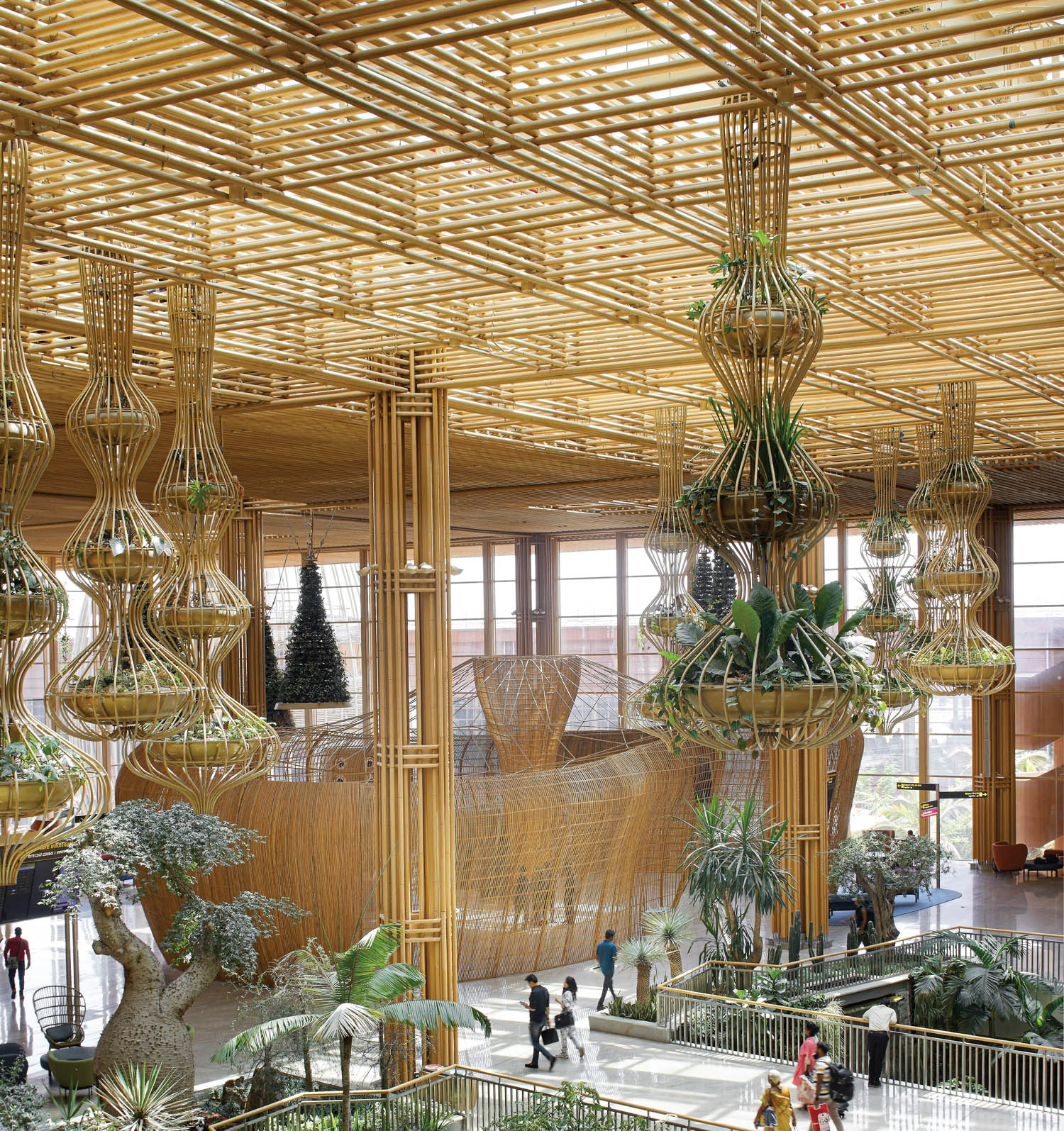
The pavilions house high-end retail, a Wolfgang Puck steakhouse, and lounges, the density of the weaving varying from tight, to conceal back-of-house functions, to open and airy.
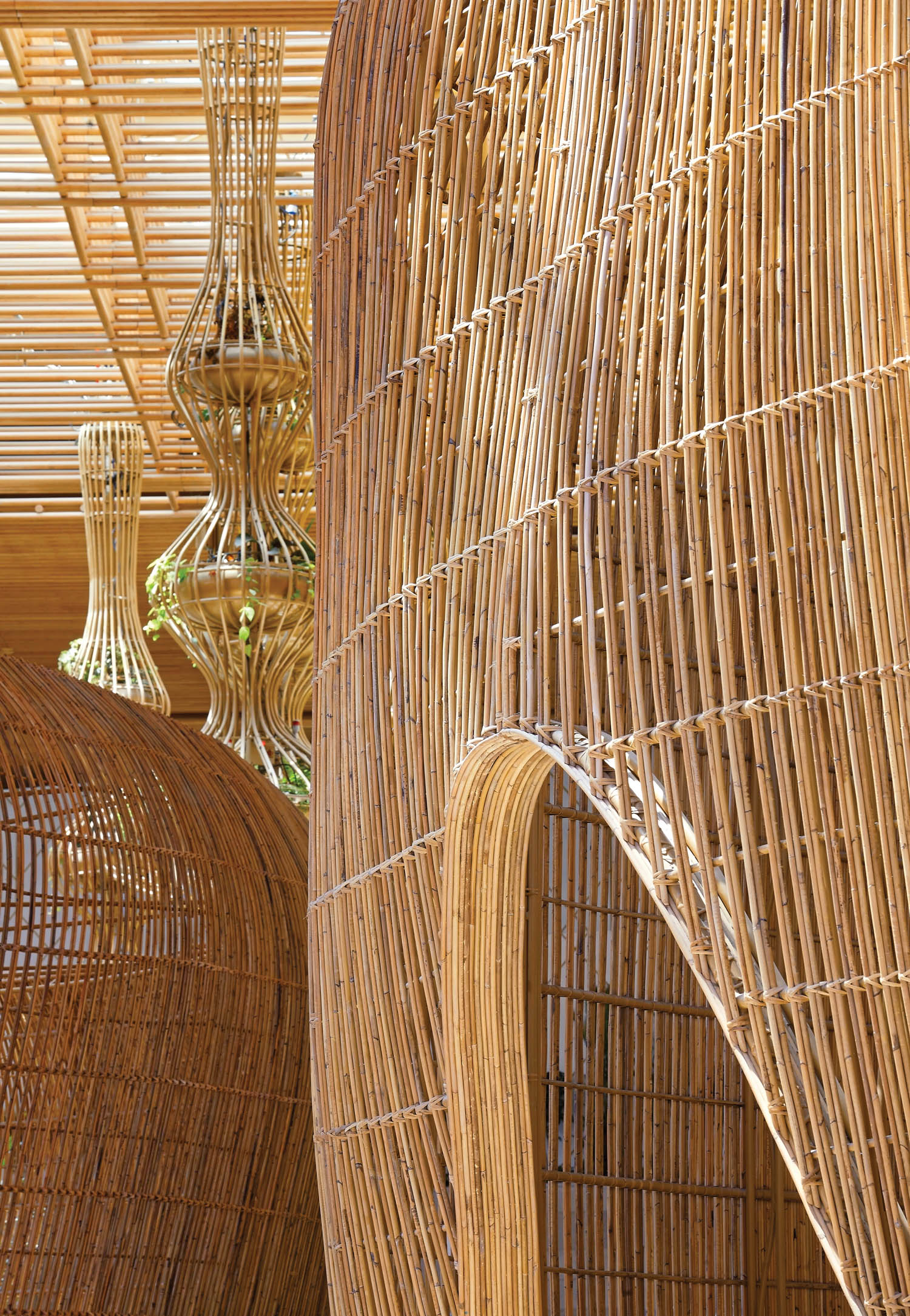
read more
Projects
Unwind in the Chase Sapphire Lounge at LaGuardia Airport
The Chase Sapphire Lounge by The Club at LaGuardia Airport by Morgan and ICRAVE gives members a relaxing respite before they go away.
Projects
Stay at This Australian Airport Hotel Full of Moxy ’Tude
Art deco meets industrial chic in Maed. Collective’s dynamic design for Austrian airport hotel Moxy.
DesignWire
Retro Airline Uniforms Displayed at Exhibition in SFO Museum
SFO Museum showcases a selection of retro airline uniforms, representing some of the boldest and brightest designs in the museum’s permanent collection.
recent stories
DesignWire
10 Questions With… Sculptor Adam Birch
South African sculptor Adam Birch shapes curvy, functional forms from natural materials including trees, bones, and driftwood.
DesignWire
Celebrate 40 Years Of Hall Of Fame With 2024 Inductees
This year, Interior Design’s Hall of Fame turns 40, which makes for an extra celebratory evening. See who will be honored as 2024 inductees.
DesignWire
Designers Share How To Boost Chances Of Winning A Best of Year Award
What does it take to win an Interior Design Best of Year Award? Past winners and honorees spill their secrets about crafting top submissions.



