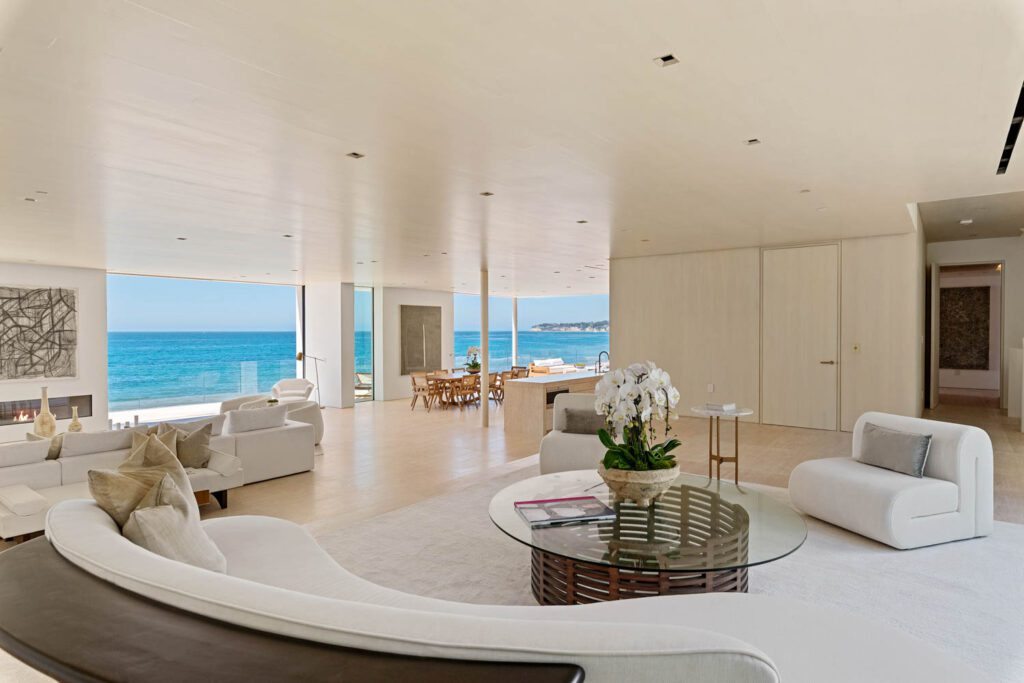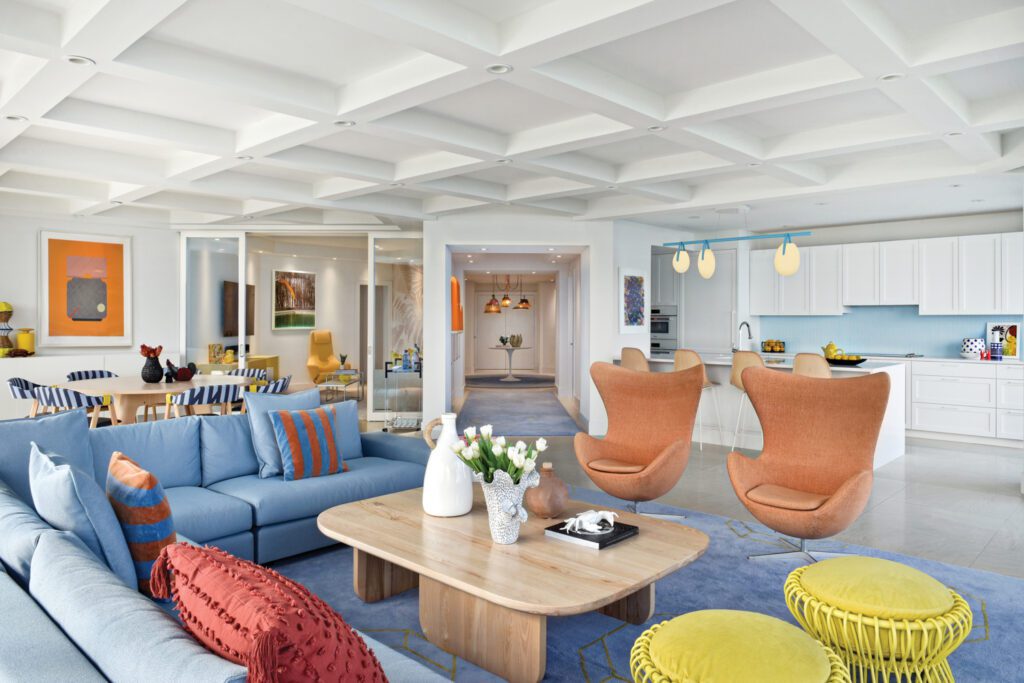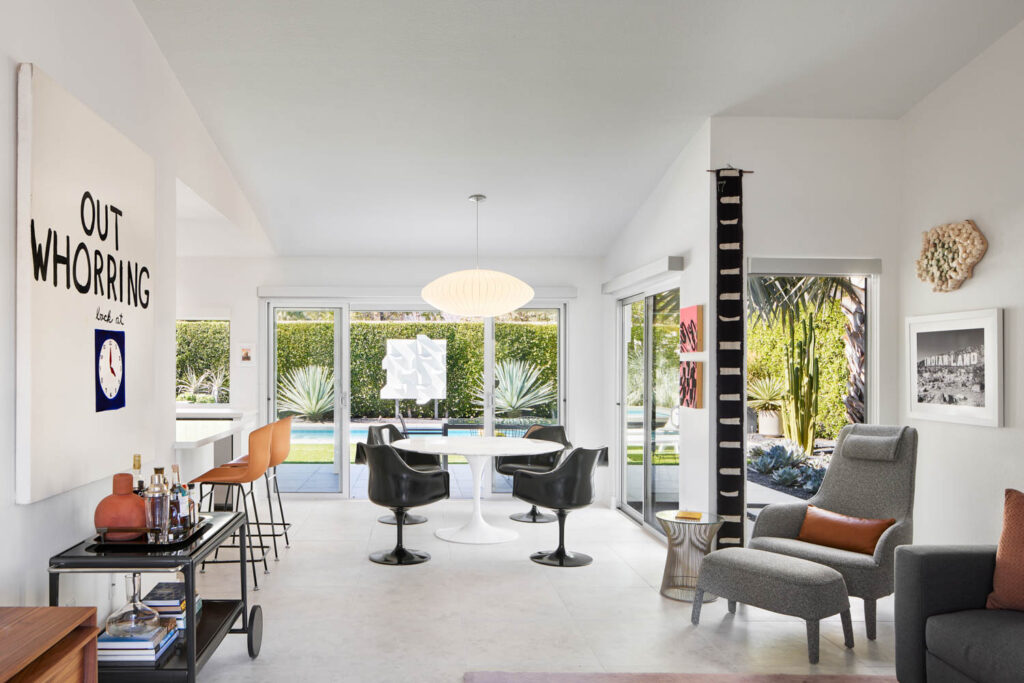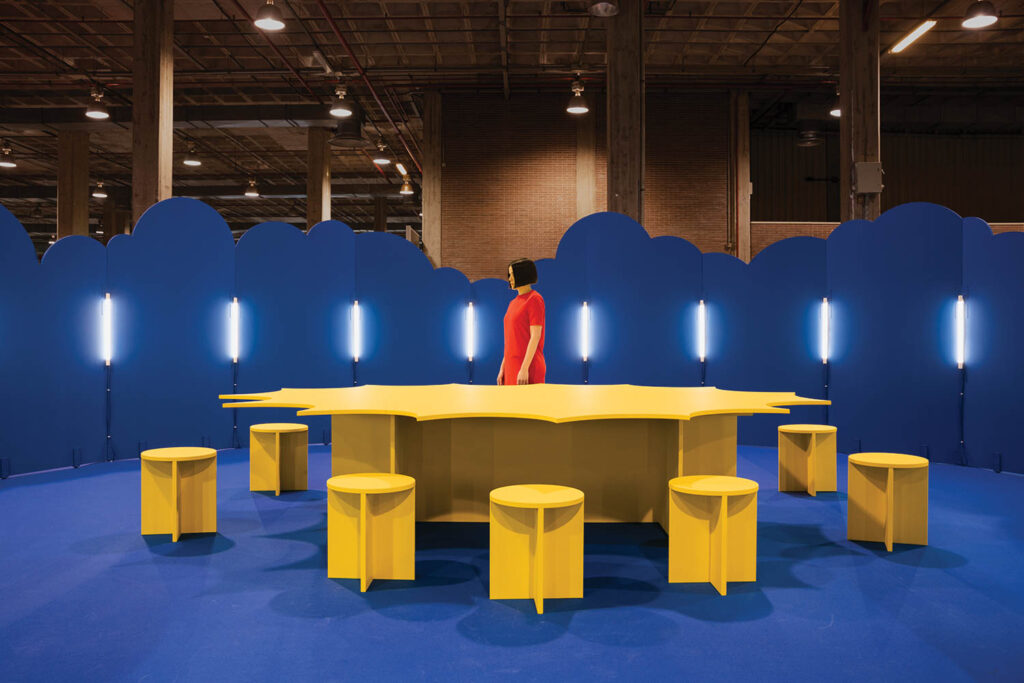
A Contemporary Beach House With Modernist Allure
If there’s one constant among ocean-adjacent residences in Southern California’s Manhattan Beach, it’s their dense proximity. Lots are typically long and deep; street-fronting faces are narrow. That’s not to say that the houses are necessarily cramped. Quite the opposite. Take the 6,000-square-foot striking, contemporary dwelling by Montalba Architects unfolding over three floors. From outside, the abundance of glass, paired with a pared-down palette of plaster, Douglas fir for the roof overhang, and Western red cedar for a textural screen wall, hints at the voluminous presence. Inside, any sense of compression dissipates. That is mainly because the plan is organized around a double-height interior courtyard open to the sky. Here’s how it works.
Starting at ground, “entry is through a screened, semi-outdoor garden space,” founding principal David Montalba notes of his debut MB project built for a husband and wife who had long lived in the area. Past the entry court, the first level houses a guest room and bath, mechanical and laundry space, a large gym, and even larger garage for up to six vehicles. After all, this is California, home to automobile aficionados, in this case a Porsche collector.
A Beach Home With a Vertical Garden
The “real” front door, however, comes on the second level accessed by an exterior stairway. Here lies the entry foyer looking out onto that courtyard centered by a large maple. The treatment, an alfresco amenity, “is visible throughout, whether moving along the length of the house or up to the third floor,” explains the architect who maintains studios in Santa Monica at the Bergamot Station Arts Center and in Lausanne, Switzerland. This second floor is dedicated to the owners’ private domain, the primary ensuite bedroom and bath plus her and his offices. Another deck adds to the overall area.
A light-filled stairwell, this time indoors, connects to the third-floor living expanse, so located because it captures the most daylight. If one thing is consistent in Montalba’s work, spanning the residential, commercial, and hospitality spectrum, “it’s the idea of sculpting with natural light and propelling it into the building in engaging ways,” he comments. Meanwhile, much of the space is predictably conjoined. The living-dining-kitchen zone is joined by a family-media room opening via sliders to the luxury of more outdoor living in the guise of that tall courtyard plus a deck and lap pool overlooked by greenery. Whoever said a garden need be horizontal? Here, it goes vertical while upping the privacy quotient. As for the beach itself? Montalba explains that “a slot of space sneaks through all the third-floor spaces allowing a distant view of breaking waves.”
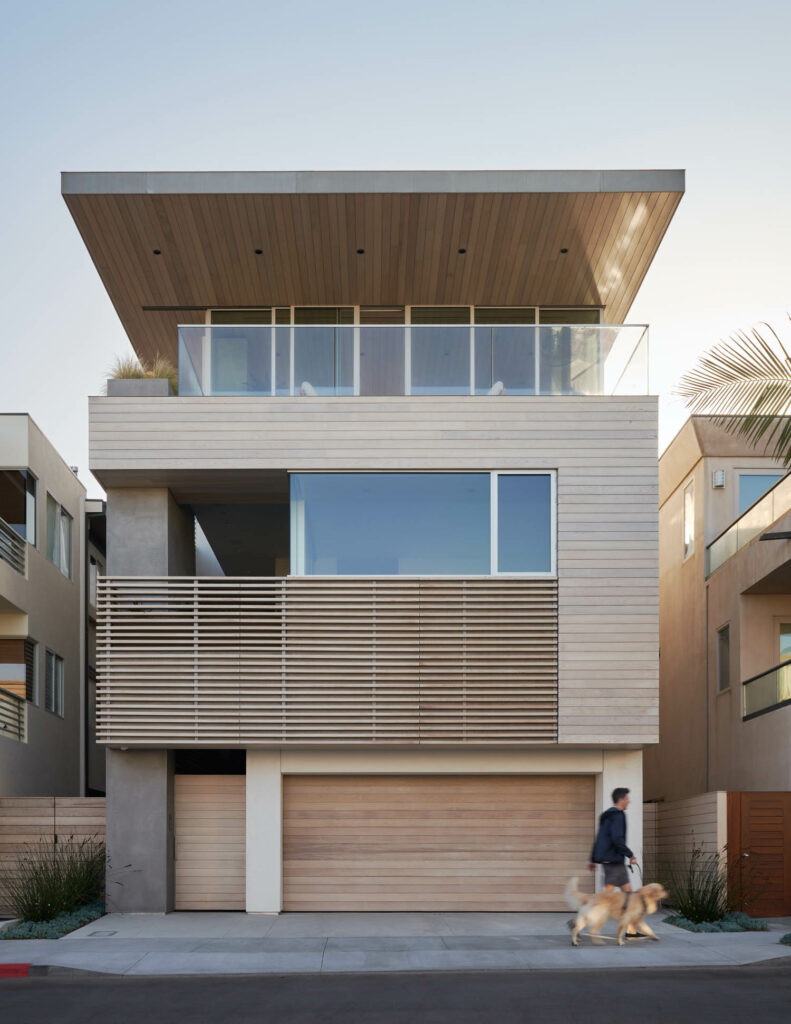

Ever the modernist, Montalba enhanced the architecture with minimal finishes and furnishings, much of the latter by contemporary maestri. Flooring throughout is white oak except when it transitions outdoors to ipe. “The idea was to dissolve the edges.” Other prominent materials are vertical-grain white oak for millwork and acid-blasted silver travertine for the fireplace. Furniture embraces a role call of designers including Finn Juhl, Rodolfo Dordoni, Edward Barber & Jay Osgerby, Roberto Barbieri, and Roberto Lazzeroni. Artists join the cast, too. Count Andy Moses, Casper Brindle, and the wife herself. She plays the pride-of-place Steinway that has been in the family for three generations.
The California Home Features Heirloom Accents and Contemporary Art
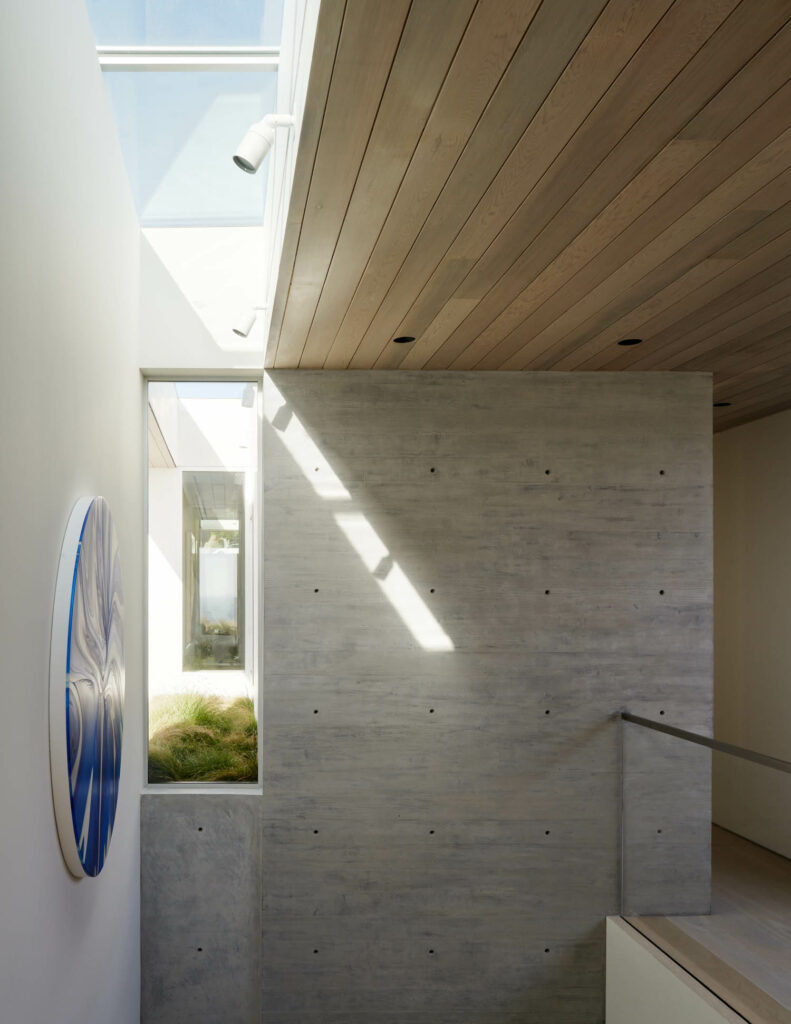

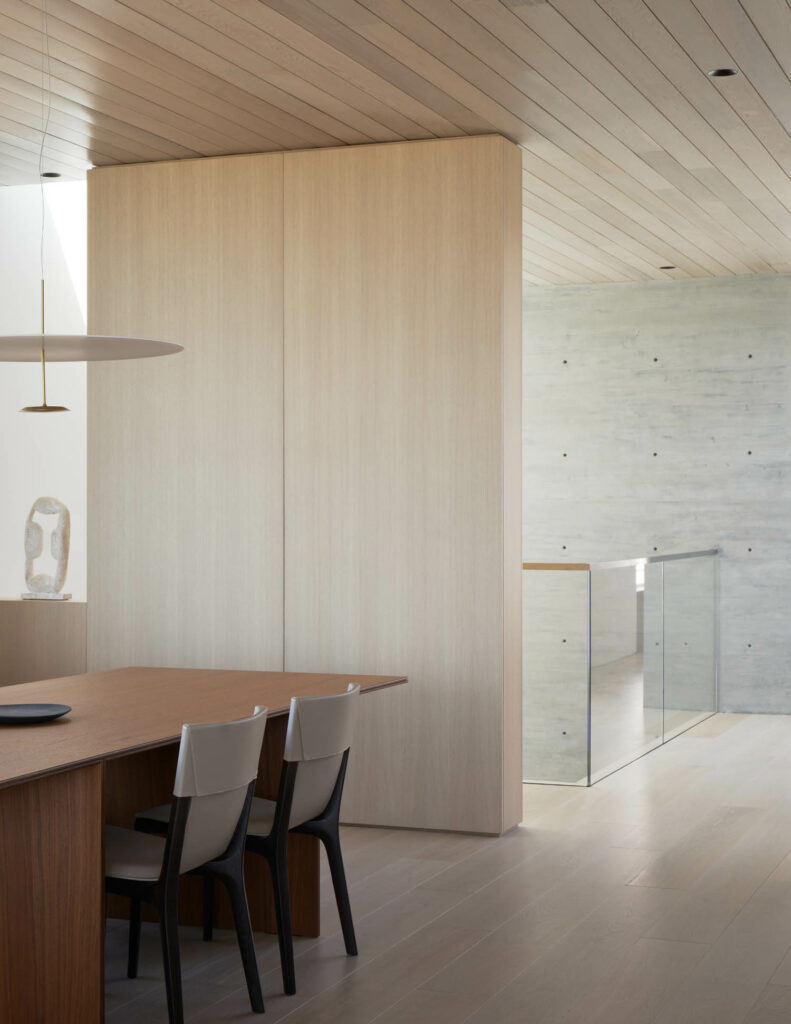










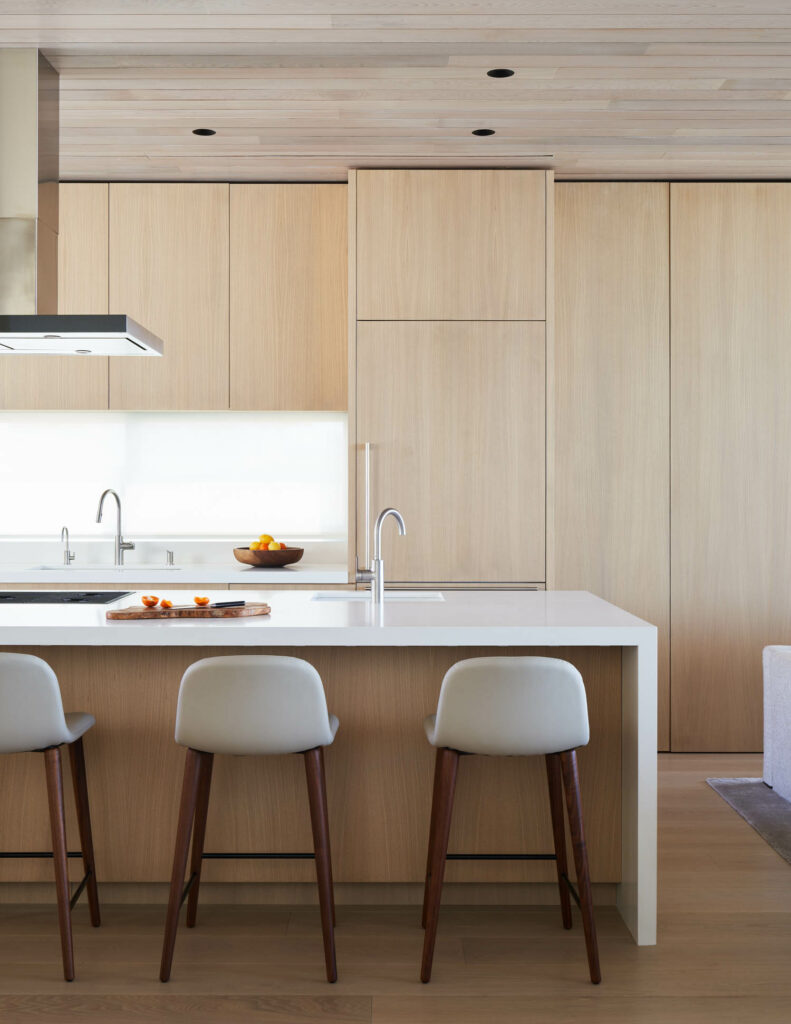

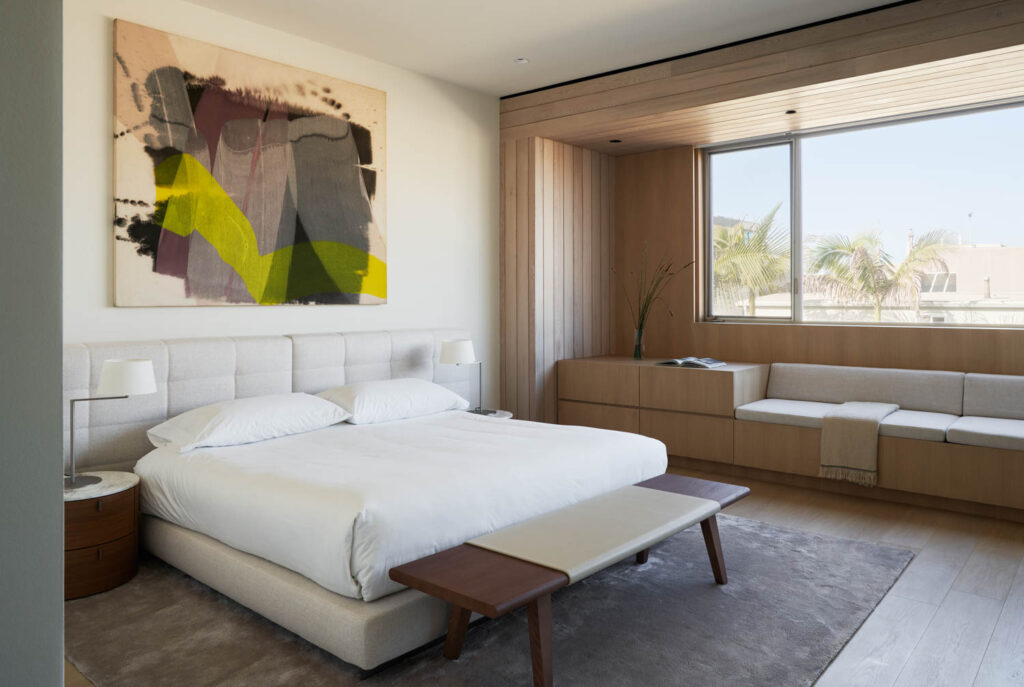



read more
Projects
Oppenheim Architecture Designs a Malibu Marvel
Talk about a dream house. For contemporary design lovers, a Chad Oppenheim residence beach front in Malibu is the ne plus ultra. No dream at all, it’s the real thing: a crisp white tri-level dwelling on Escondido Beach…
Projects
Ghislaine Viñas Creates a Calm Yet Vibrant Getaway in Palm Beach, Florida
Ghislaine Viñas creates a calm yet vibrant Palm Beach, Florida, getaway that celebrates the beauty of the Atlantic Ocean.
Projects
Montalba Architects Gives Headspace More Room to Work—and Breathe—in California
Search meditation apps and seemingly endless options pop up. Stress, anxiety, mindfulness, sleep problems? There’s an app (or several) to address it. Surely, Headspace is one of the most popular if the company&rsqu…
recent stories
Projects
Soak In The Magic Of This Midcentury Palm Springs Retreat
Discover how Studio BV melts away all indoor and outdoor boundaries with lush greenery and contemporary art for a dreamy Palm Springs abode.
Projects
Ascend To New Heights At This Contemporary Norway Haven
Saunders Architecture crafts a stunning 3,000-square-foot modern retreat that doubles as a breathtaking observatory overlooking the North Sea.
Projects
Get Electrified With This Comic-Inspired Installation
Dive into Cloud, Clap’s knock-out installation for Salón del Cómic de València, that takes inspiration from comic culture and Roy Lichtenstein paintings.
