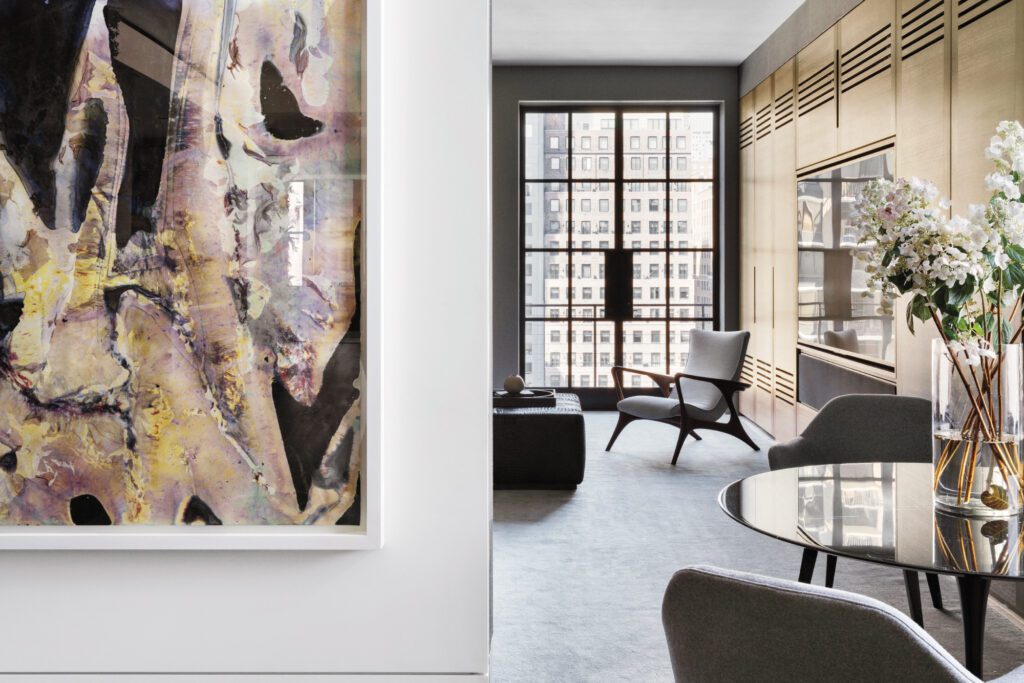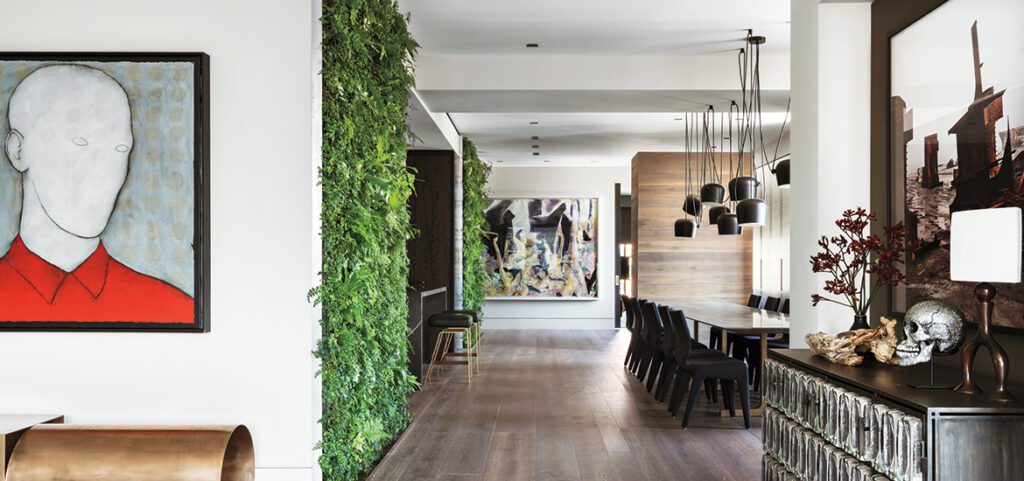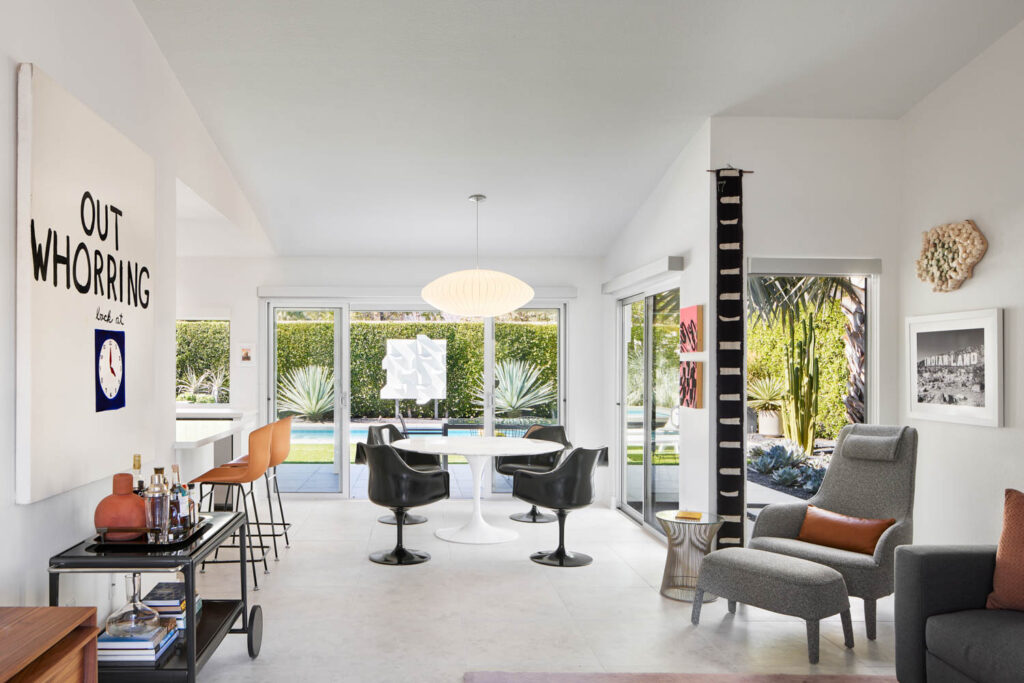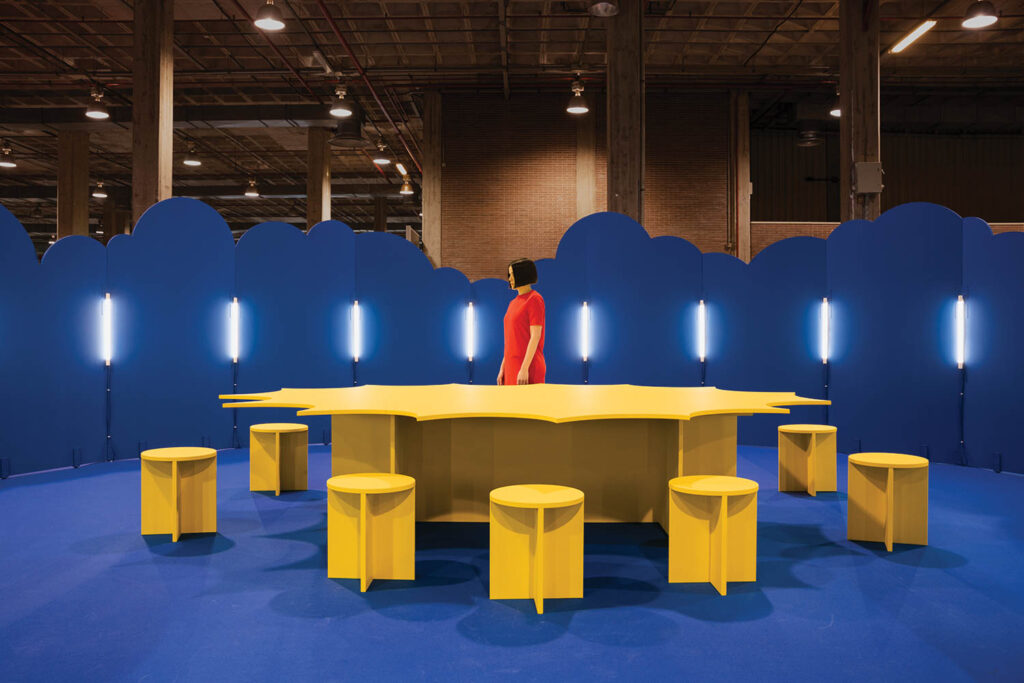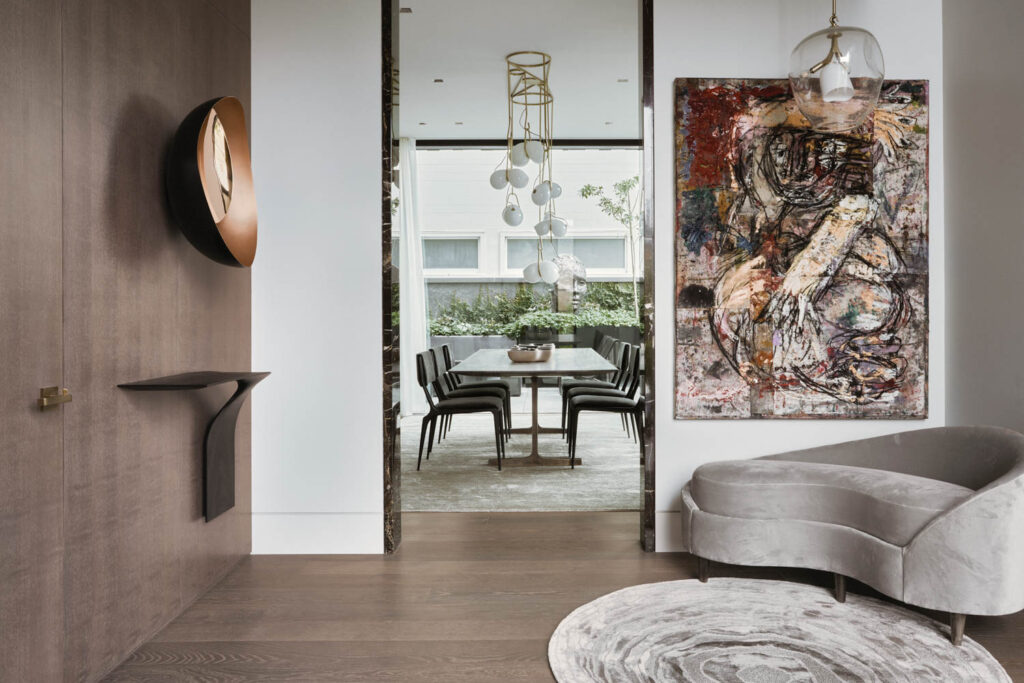
Shamir Shah Goes West to Update a San Francisco Home
Shamir Shah Design has left its signature imprint all over the Manhattan residential map. So much so that when a sophisticated, world-traveled couple visited a lower Park Avenue loft principal Shamir Shah had created for friends, the pair was determined to bring the designer West—specifically to San Francisco, where a recently purchased Pacific Heights house was in need of a gut renovation. “All the things he did—art, furniture, textures, textiles, scale—spoke to each other,” the wife says of what initially attracted them to Shah’s distinctive style. An ensuing dinner party established that designer and clients had mutual respect and the right chemistry—prescient planning since the project took six years to complete, thanks to COVID erupting during the construction phase.
“We do interiors and architectural design,” Shah says of his practice, “mostly in New York, where we generally don’t work with an architect on smaller residential projects.” Thousands of miles away, San Francisco’s infamously labyrinthine permitting process presented another story: “We needed a local architect to shepherd the renovation through the building department, take charge of the house’s core and shell, and work in a truly collaborative spirit.” Enter Geddes Ulinskas Architects. In a flip of the usual procedure, it was the designer who brought on the architect after diligently interviewing three other prospects. “We enhanced each other’s roles,” principal Geddes Ulinskas reports, lauding the thoroughness of Shah’s drawings. “He produced a brilliant package that was a fantastic way of communicating and transmitting his passion for the project to the entire team.”
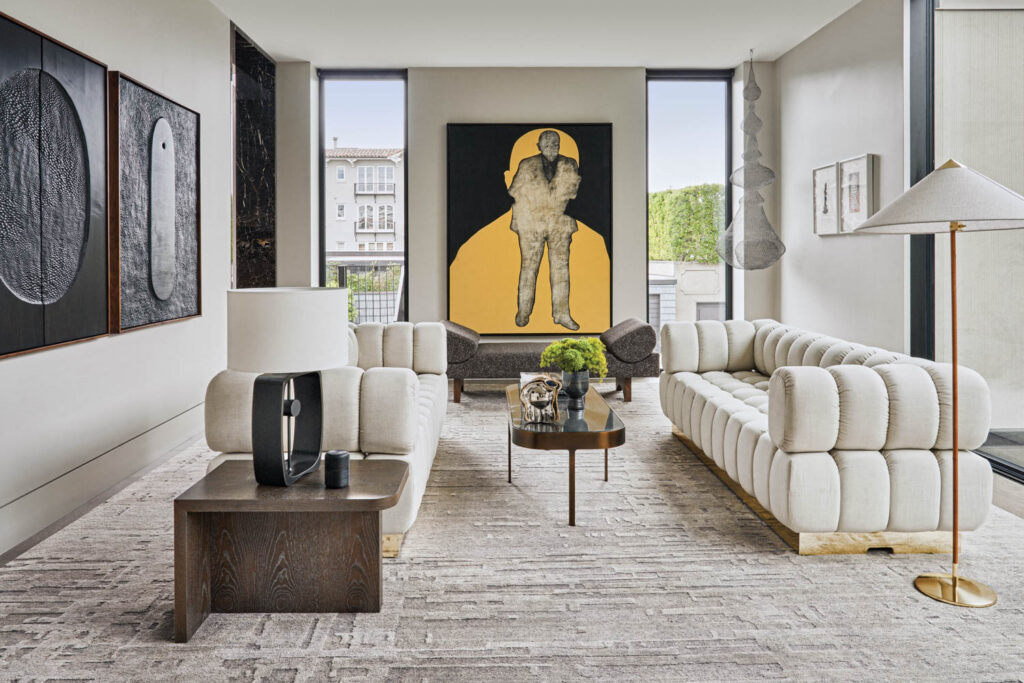

The Home Renovation Features Seismic Upgrades
The house, originally a 4,000-square-foot, three-level, wood-sided structure dating to 1947, was lackluster in design and substandard in construction. What it did have was location. At an elevation of 340 feet, the site offers panoramic views of San Francisco Bay. And in a city given to a mélange of residential styles, the property was located in a cul-de-sac of pedigree modernist houses by Gardner Dailey, Joseph Esherick, and William Wurster. In fact, the enclave is up for listing on the National Register of Historic Places.
Technically a renovation, the project was essentially a new build that encompassed seismic upgrades, new framing and fenestration, a reconfigured floor plan, and the addition of a penthouse, which increased the interior to 6,500 square feet. The envelope was also transformed to make a statement. An arrangement of blocklike volumes centered round a patinated bronze–clad front door, it’s sheathed in Accoya—a type of acetylated-pine siding—finished in two shades of shou sugi ban charring, which creates an intriguing chiaroscuro effect. The idea was the owners’. “We’d just come from Japan and seen amazing materials,” the wife explains. “I didn’t want cedar or anything difficult to maintain.”
“For planning we listened to the clients,” Shah reveals. “They even lived there while we were working so they could get to know the light.” The new layout pinwheels from the central core, a graceful stair wrapping around an elevator to accommodate the wife’s 90-year-old mother. From there, ground-floor spaces fall naturally in place. The living room is situated along the north side to take advantage of an existing fireplace and terrace, transformed into a shallow pool with a bronze sculpture at its center. Along the south side, also with a patio, lies the dining room and, in the east corner where daylight is sparse, the media room. A diminutive office is tucked into the connector hall between the two spaces. The kitchen, located just behind the staircase, is designed for the wife. A top-notch cook who entertains frequently, she detailed storage needs down to a pair of appliance “garages” that avoid even a speck of clutter. Though the rooms can be closed off via double or pocket doors, “All the spaces flow, making it easy for guests to circulate,” Shah notes.
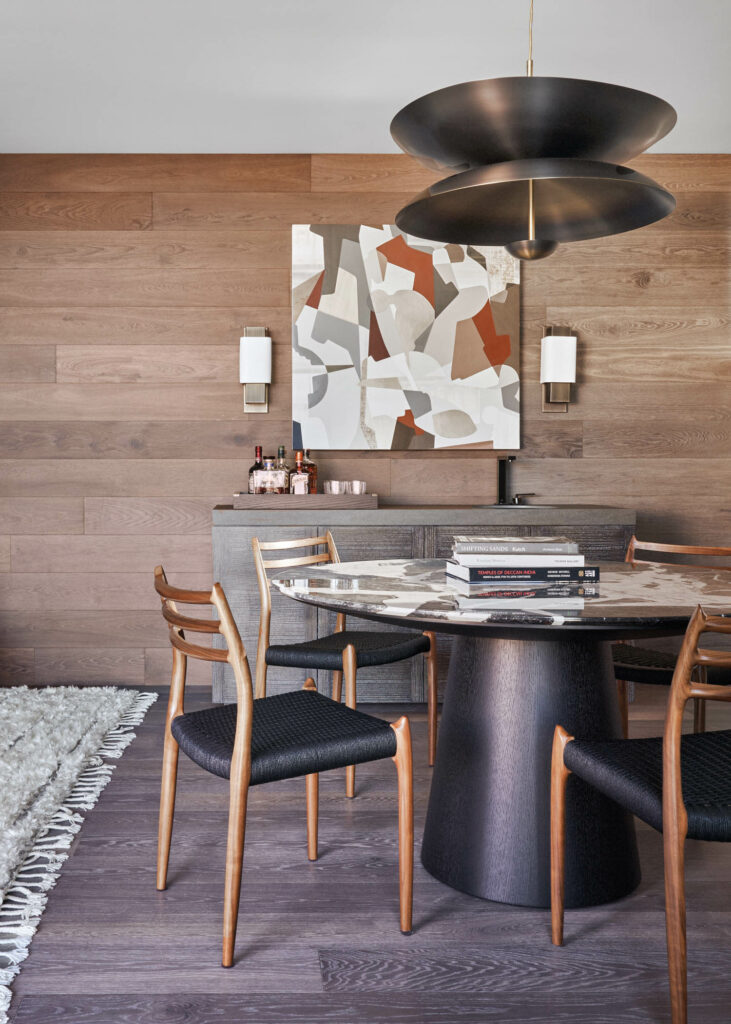

The second level is given over to private quarters: the main suite, two bedrooms, one doubling as a larger office, and a sitting room. The penthouse, which opens to a roof deck, is designated as a game room while more things recreational—a gym and a capacious wine cellar—join two additional bedrooms, a laundry, and a mudroom in the basement.
“In general, our work is quiet and serene,” Shah says of the furnishings and materials, which are frequently custom and used plentifully “for a rich, layered approach.” Pale creams and grays dominate the color palette, while bronze is the metal of choice. A characteristic vignette centers on the living room fireplace, which is surrounded by planes of travertine and flanked by a pair of oak-lined niches with custom bronze pedestals topped by Ju Ming sculptures, part of the family’s art collection.
“We wanted large walls for art,” Shah continues. Whether existing, purchased, or commissioned, the pieces were curated by the designer. An impressive Max Neumann canvas, one of the first works acquired and a Shah favorite, anchors the living room. A pair of Julian Watts stained-maple bas-reliefs adorn the adjoining wall, across from which hangs a Katherine Hogan wire sculpture, a ghostly presence reminiscent of the late San Francisco artist Ruth Asawa’s iconic pieces. Arguably closest to home is the commissioned site-specific mixed-media work spanning a media-room wall. Made of canvas, burlap, rope, and wood, it’s by Malcolm Hill, Shah’s life partner.
Inside the Curated, Art-Filled Home by Shamir Shah Design
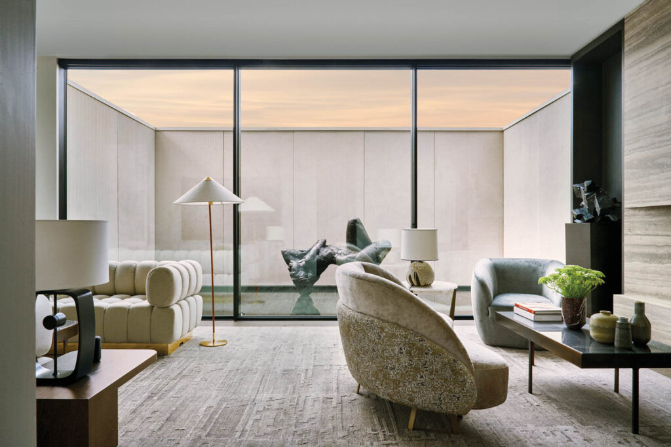

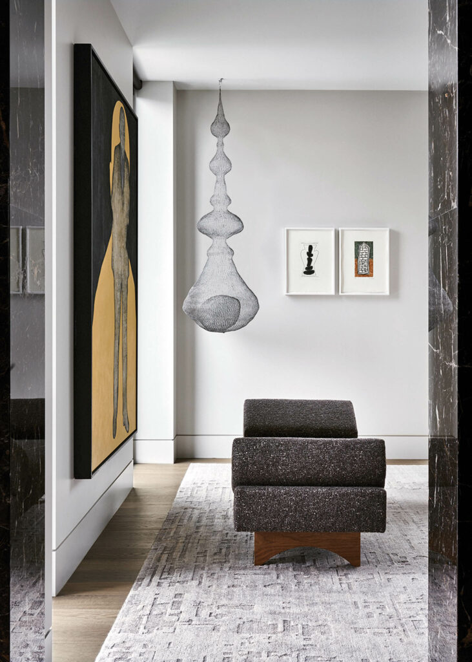

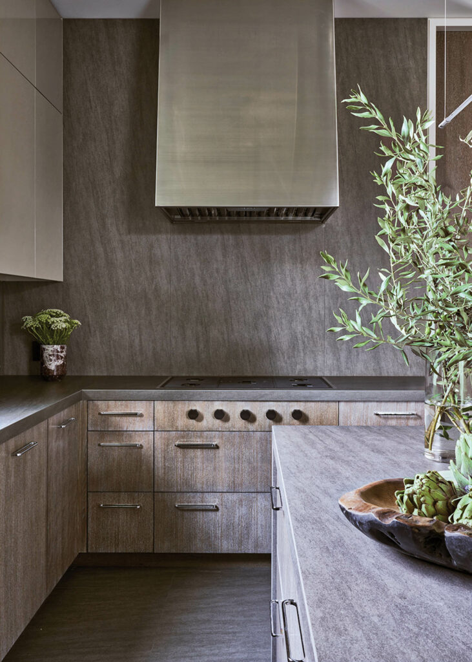

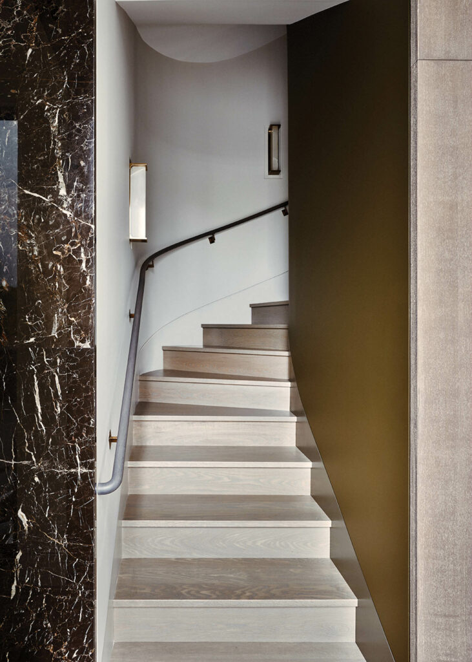




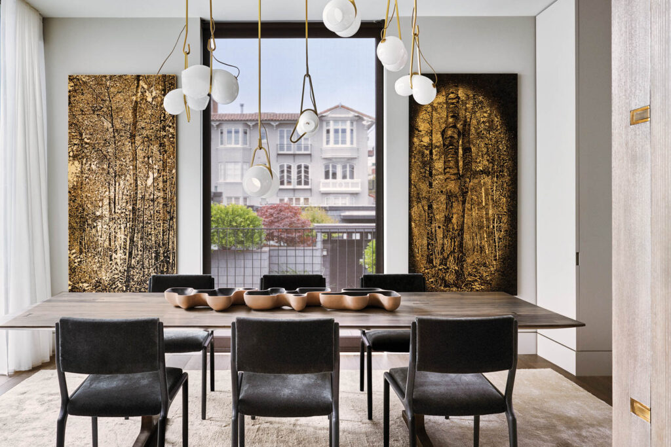

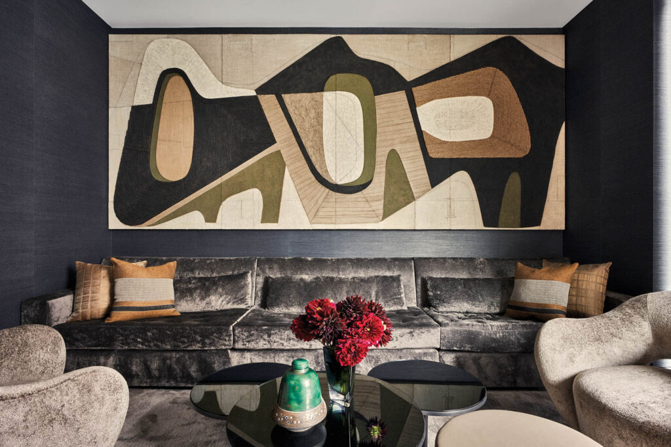

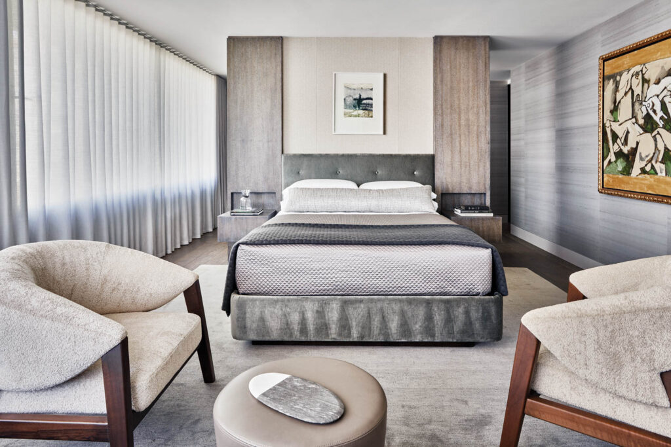

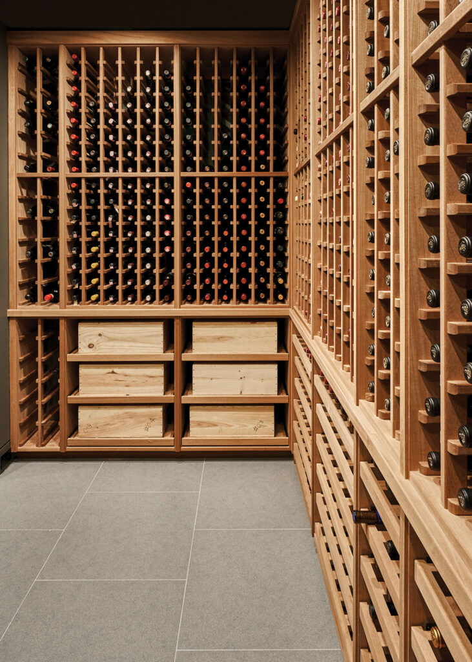

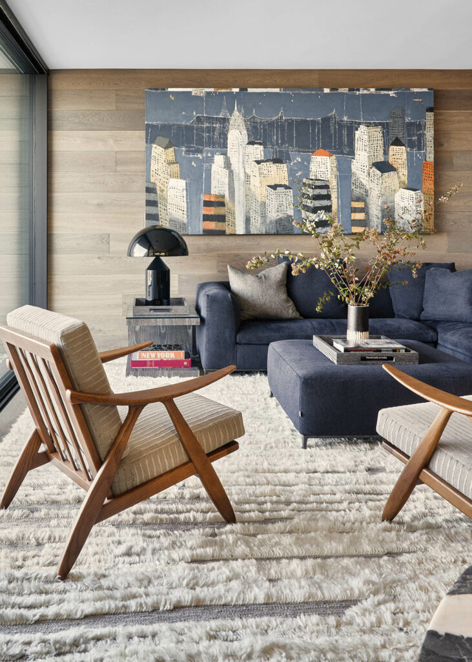

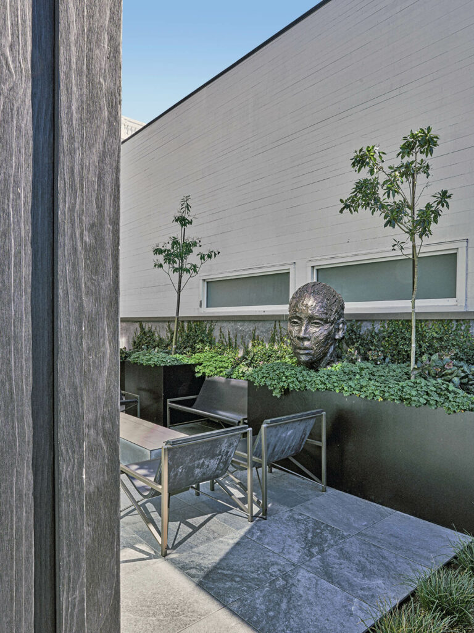

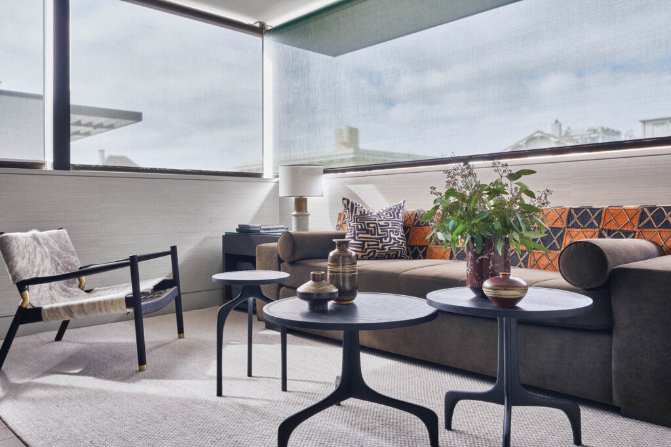

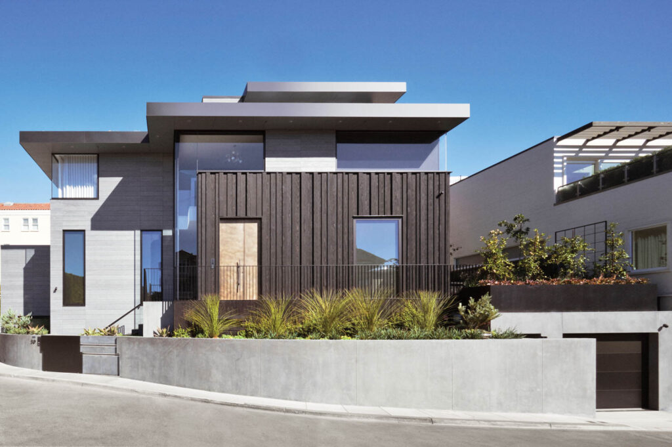

PROJECT TEAM
PROJECT SOURCES
FROM FRONT
THROUGHOUT
- amari
- amuneal
- argosy designs
- B&B Italia
- bddw
- benjamin moore & co.
- bruno moinard éditions
- caste design
- chris french metal
- dwr
- Edie Cohen
- emmemobili
- erickson æsthetics
- galanter & jones
- garde
- geddes ulinskas architects
- Holly Hunt
- jon brody structural engineers
- la cividina
- Lindsey adelman studio
- loft apartment
- lutsko associates landscape architects
- Manolo Yllera
- matarozzi pelsinger builders
- neolith
- phillip jeffries
- Resawn Timber Co.
- residential design
- Sacco
- shamir shah design
- through fair
- through galerie bsl
- through maison gerard
- through ralph pucci international
- todd merrill studio
- Woven
read more
Projects
Shamir Shah Masterminds a Manhattan Loft for Repeat Clients
Shamir Shah Design masterminds a New York loft for repeat clients.
Projects
OWIU Resuscitates an L.A. Mid-Century Modern Home Drawing on the Japanese Ryokan Aesthetic
OWIU infuses an L.A. home with Japanese-inspired design ethos, spotlighting subtlety and neutrality to ensure a calming vibe.
Projects
New York Residence by Shamir Shah Design: 2018 Best of Year Winner for Midsize Apartment
Shamir Shah’s inclination for the dark and moody is on beautiful display in this 3,500-square-foot two-bedroom on a high floor of a 1914 former manufacturing building in New York City.
recent stories
Projects
Soak In The Magic Of This Midcentury Palm Springs Retreat
Discover how Studio BV melts away all indoor and outdoor boundaries with lush greenery and contemporary art for a dreamy Palm Springs abode.
Projects
Ascend To New Heights At This Contemporary Norway Haven
Saunders Architecture crafts a stunning 3,000-square-foot modern retreat that doubles as a breathtaking observatory overlooking the North Sea.
Projects
Get Electrified With This Comic-Inspired Installation
Dive into Cloud, Clap’s knock-out installation for Salón del Cómic de València, that takes inspiration from comic culture and Roy Lichtenstein paintings.
