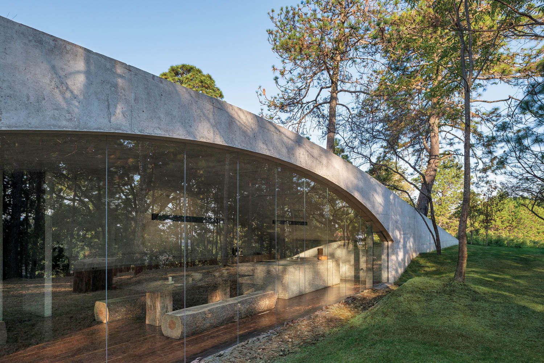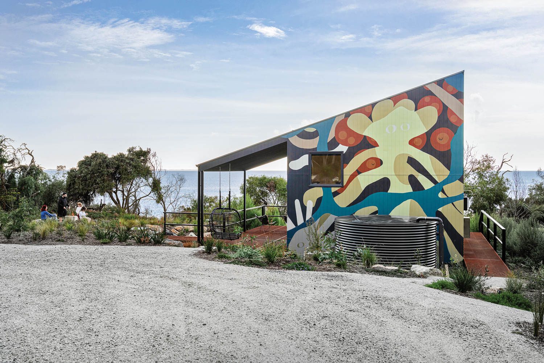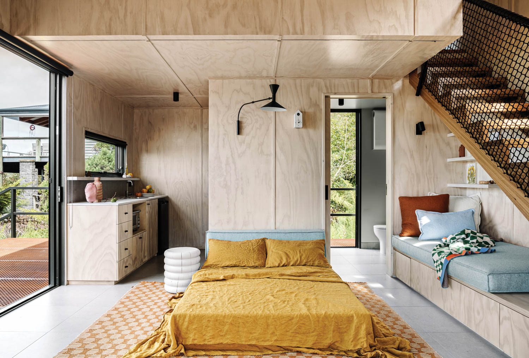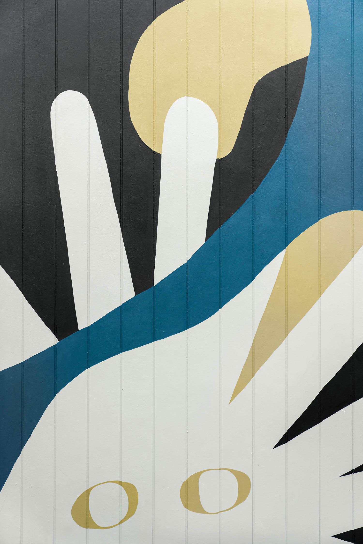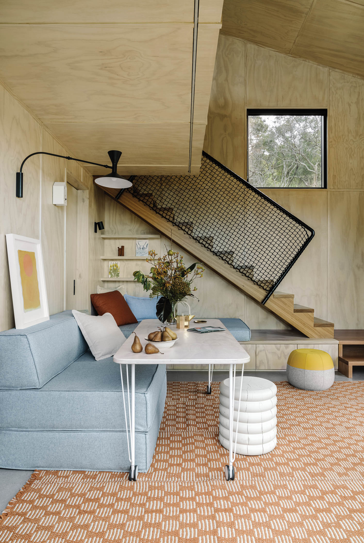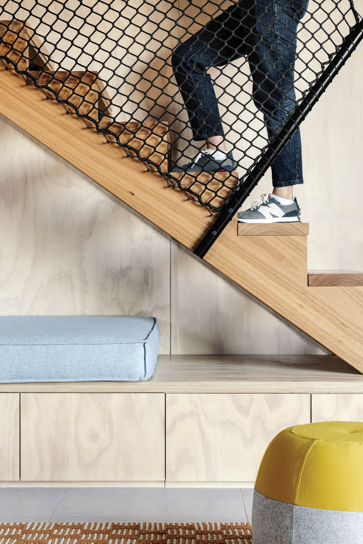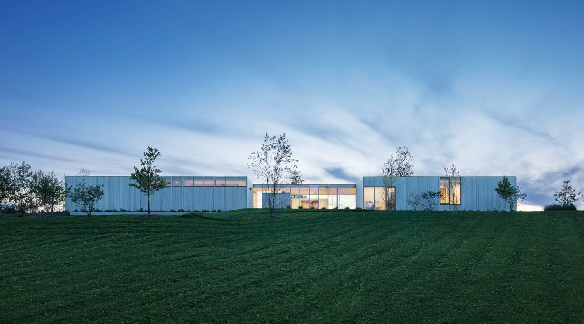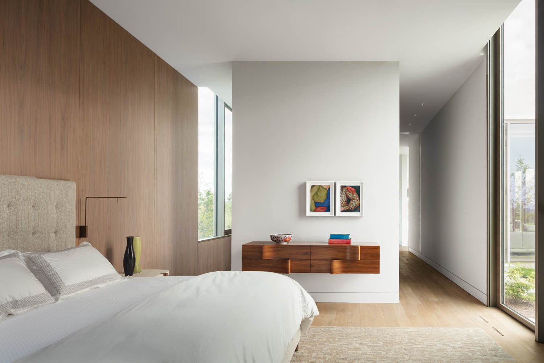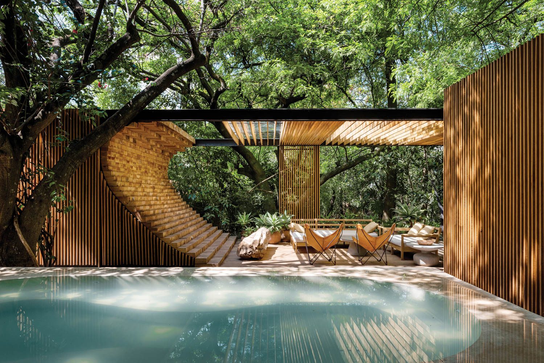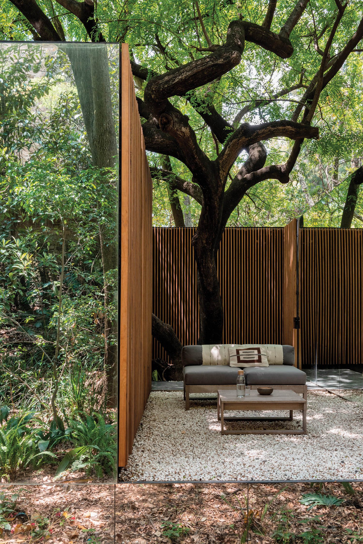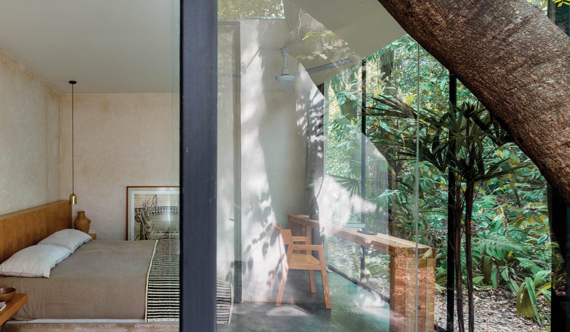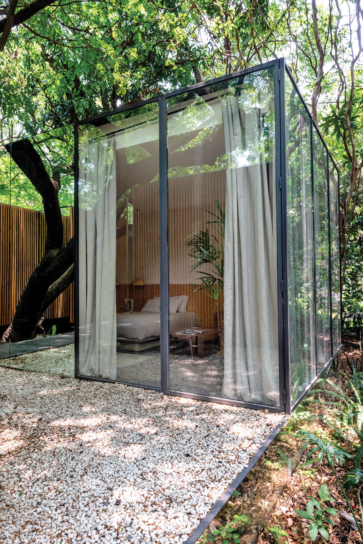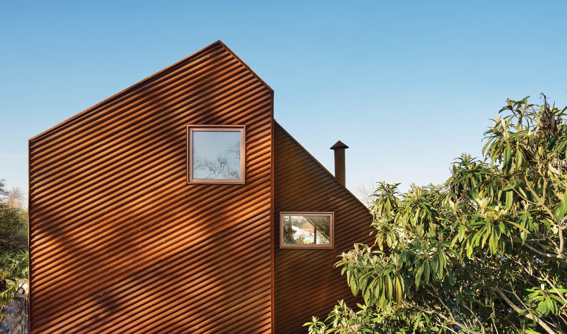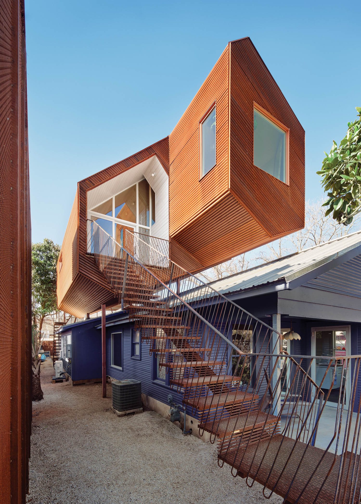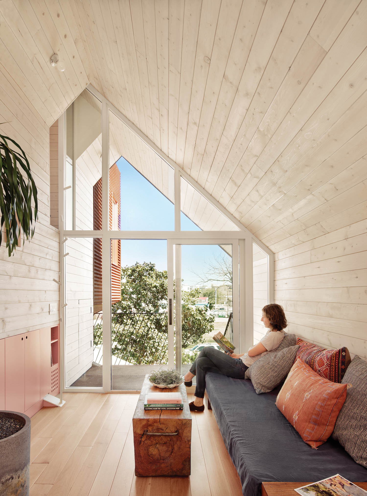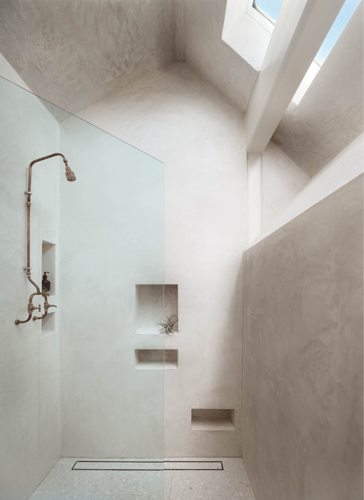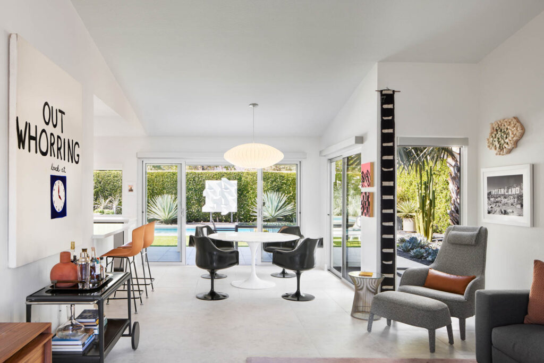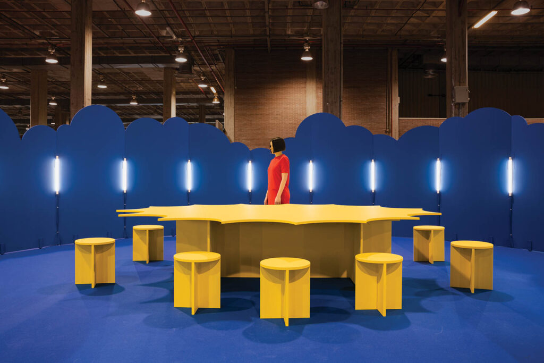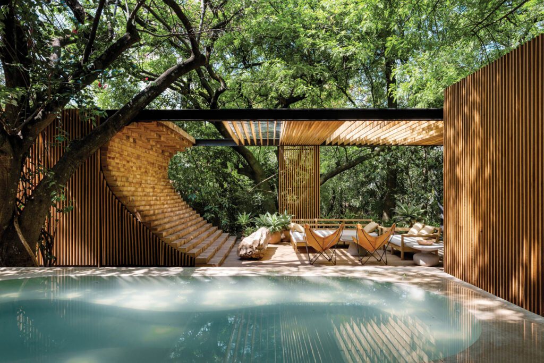
5 Homes Around the Globe That Nod to Their Surroundings
The strikingly diverse shapes of these five residences from around the globe are in direct response to their specific locales—physical and cultural.
HW Studio Arquitectos
Morelia, Mexico
Half buried under a grassy hillock, this 2,700-square-foot bunkerlike house—all concrete, wood floors excepted—is accessed by a narrow high-walled pathway that expands slightly to accommodate a tree. The bedrooms in the back look onto an equally narrow walled courtyard, while the large, vaulted living space in the front is completely open to the wooded ravine, thanks to an entire wall of glass.
Imogen Pullar Architecture
Walkerville, Australia
At a mere 475 square feet, this seaside family retreat is a tiny house that doesn’t feel that way at all, thanks to lofty pitched ceilings, a mezzanine level, built-in furniture and storage, and expansive views of mountains, forests, or bay wherever you look. The exterior is clad in non-combustible fiber cement—the area is prone to bushfires—which a team of local artists has covered with colorful murals, making the little structure a delightful sight in its own right.
HGX Design
Hudson, New York
Despite its size—more than 6,000 square feet in all, including a basement media room and gym—this elegant weekend house sits lightly on a grassy ridge, its clean form and silvery cedar cladding echoing the simple rural buildings in the area. Inside, a limited color and materials palette—walnut planks, also silvery, on floors and some walls; other surfaces painted a single, unifying hue—and soaring 13-foot-high ceilings create serene, light-filled spaces as hospitable to people as they are to the homeowner’s art collection.
MCXA Group
Malinalco, Mexico
Nature and pre-Hispanic culture guided the design of this 2,900-square-foot house, which is surrounded by trees and located near Aztec ruins. Comprising a series of flexible volumes interwoven with courtyards of varying size, the residence is a seamless blend of indoor and outdoor spaces that take full advantage of the leafy canopy overhead while referencing ancient materials (chukum, a Mayan stucco) and structures (wood blocks that echo the steps of the region’s iconic pyramids).
Nicole Blair
Austin, Texas
Like a bird, this 660-square-foot addition perches on four steel columns a couple of feet above the existing bungalow’s roofline. It’s shop-built steel frame was craned into position in a single day and then clad in low-maintenance oxidized-steel siding that chimes with other site elements. The split-level interior offers flexible space for family living, hobbies, and, during the pandemic, a hairstyling station.
read more
Projects
Soak In The Magic Of This Midcentury Palm Springs Retreat
Discover how Studio BV melts away all indoor and outdoor boundaries with lush greenery and contemporary art for a dreamy Palm Springs abode.
Projects
Ascend To New Heights At This Contemporary Norway Haven
Saunders Architecture crafts a stunning 3,000-square-foot modern retreat that doubles as a breathtaking observatory overlooking the North Sea.
Projects
Get Electrified With This Comic-Inspired Installation
Dive into Cloud, Clap’s knock-out installation for Salón del Cómic de València, that takes inspiration from comic culture and Roy Lichtenstein paintings.
