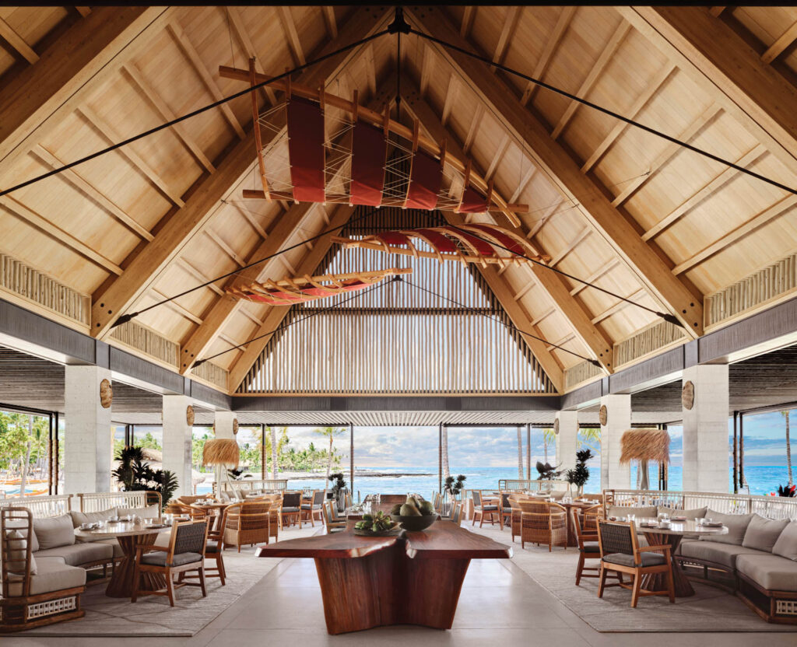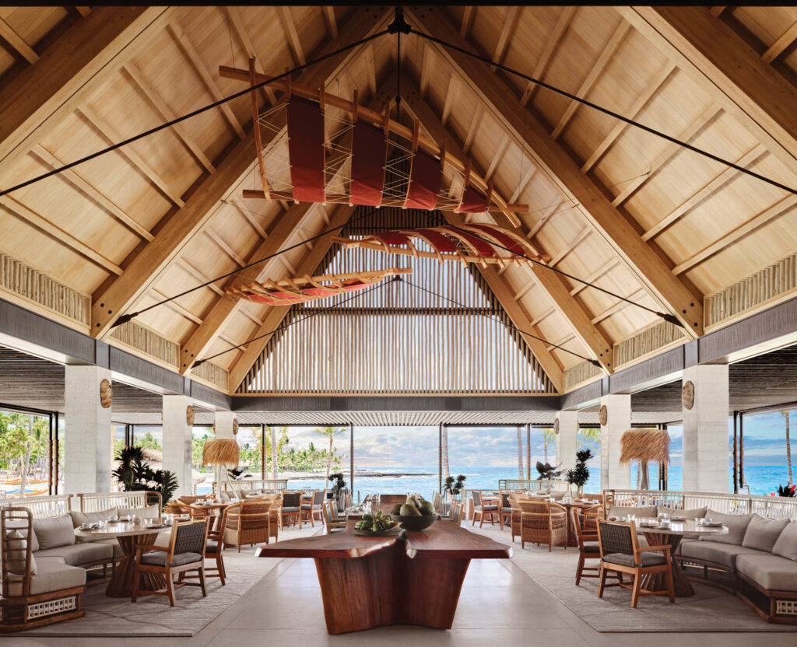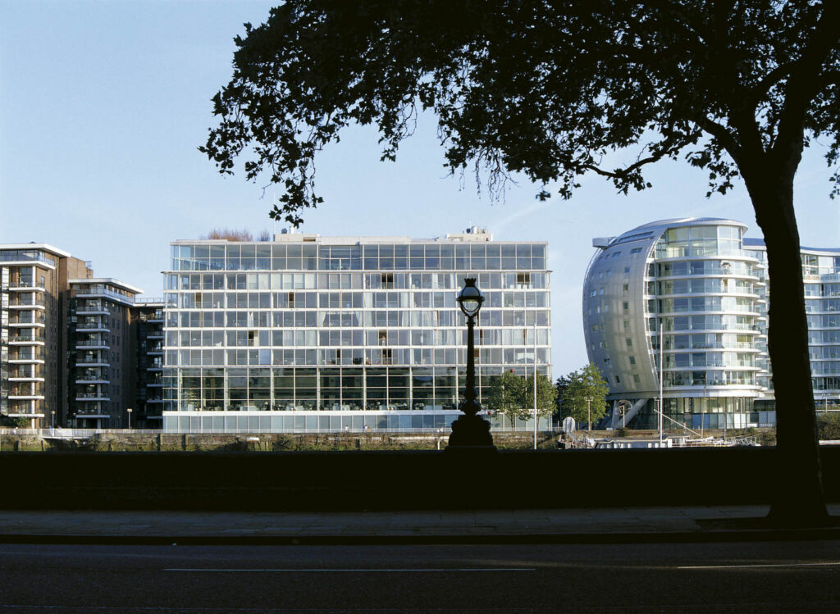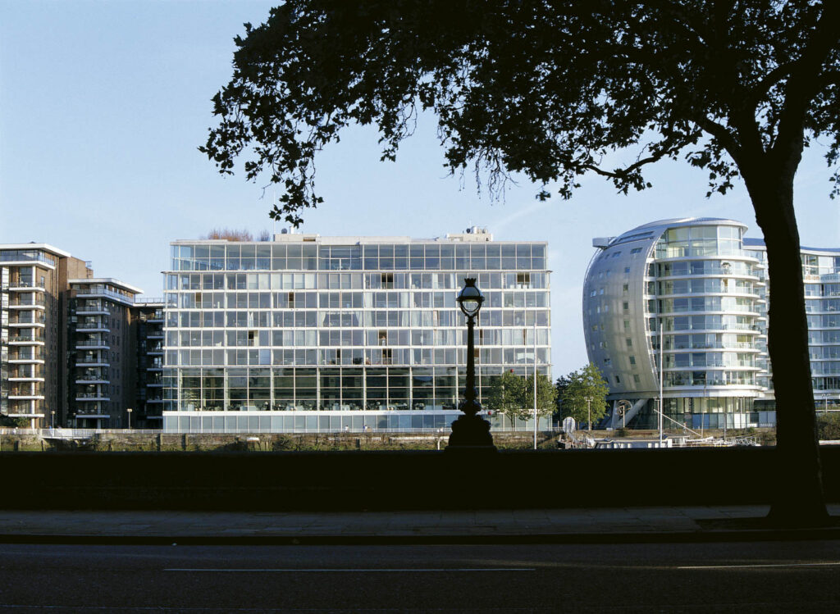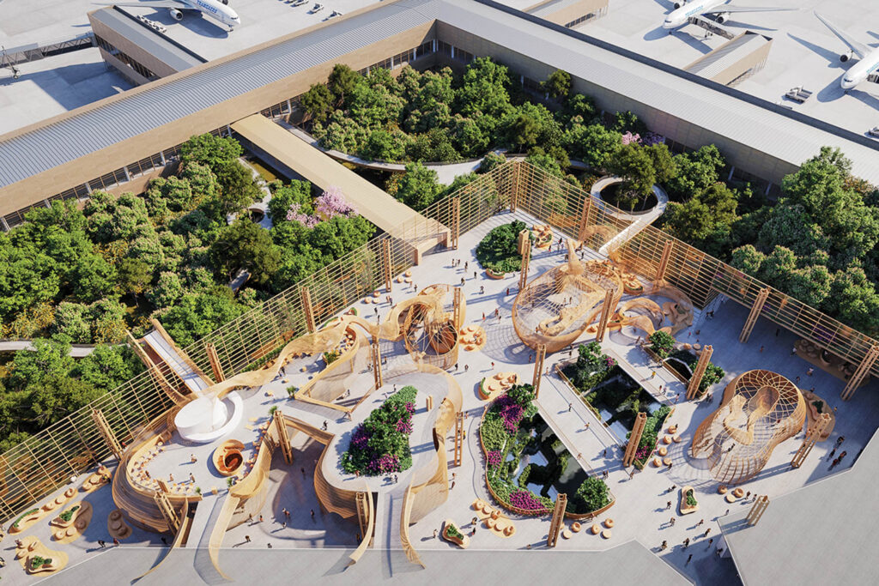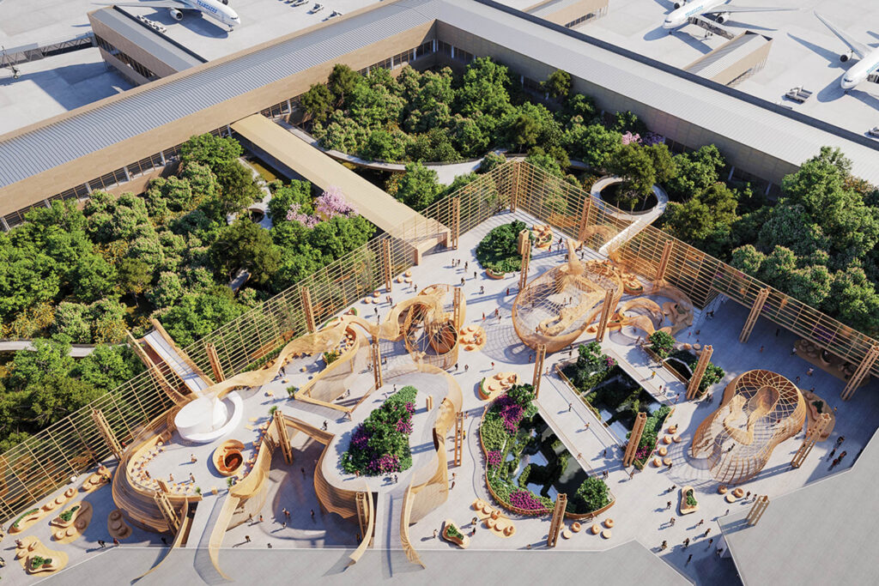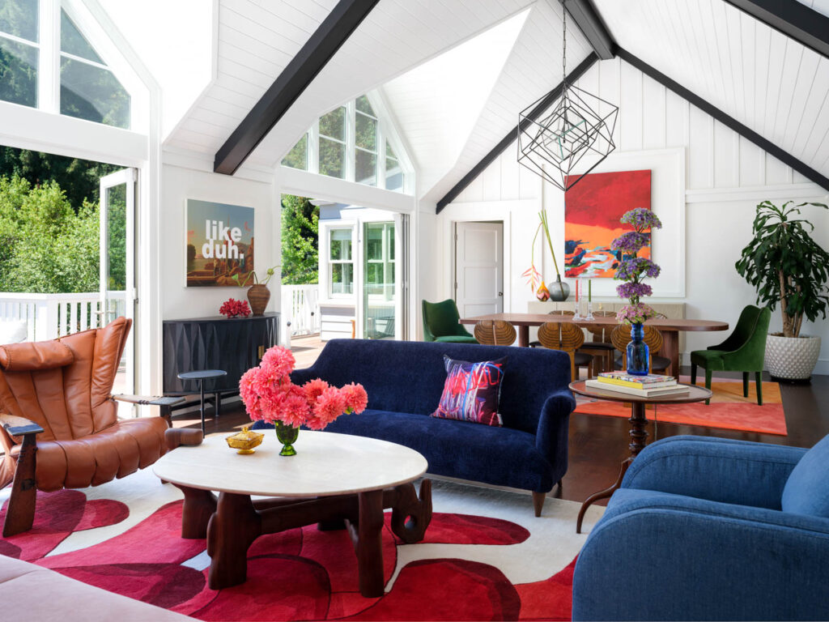
10 Questions With… Noz Design Founder Noz Nozawa
Based in San Francisco, Noz Design celebrates its 10-year anniversary this year. Founder Noz Nozawa leads the boutique interior design firm through projects throughout the Bay Area, in New York City, and other cities as well. With an emphasis on thoughtful residences, the work is guided by client lifestyles and personal stories, an emphasis on narrative, and a desire to bring joy to residents. This month, Nozawa launched her debut lighting collection, a collaboration with Corbett Lighting, a brand of Hudson Valley Lighting Group. The 16-piece collection was inspired by Nozawa’s love of jewelry and informed by her experience crafting unique residential interiors.
On the occasion of the collection’s launch, Nozawa tell us about her design firm, the lighting collection, and her dreams for the future.
Noz Nozawa On Her Design Journey + Lighting Collab
Interior Design: How did your firm get started and how has the team changed over the years?
Noz Nozawa: I started my design firm in 2014 after quitting my last job to pursue my dream of being an interior designer, then realizing that I would not be hireable to any firm except as a marketing person, and finally accepting that I was bad at having a boss.
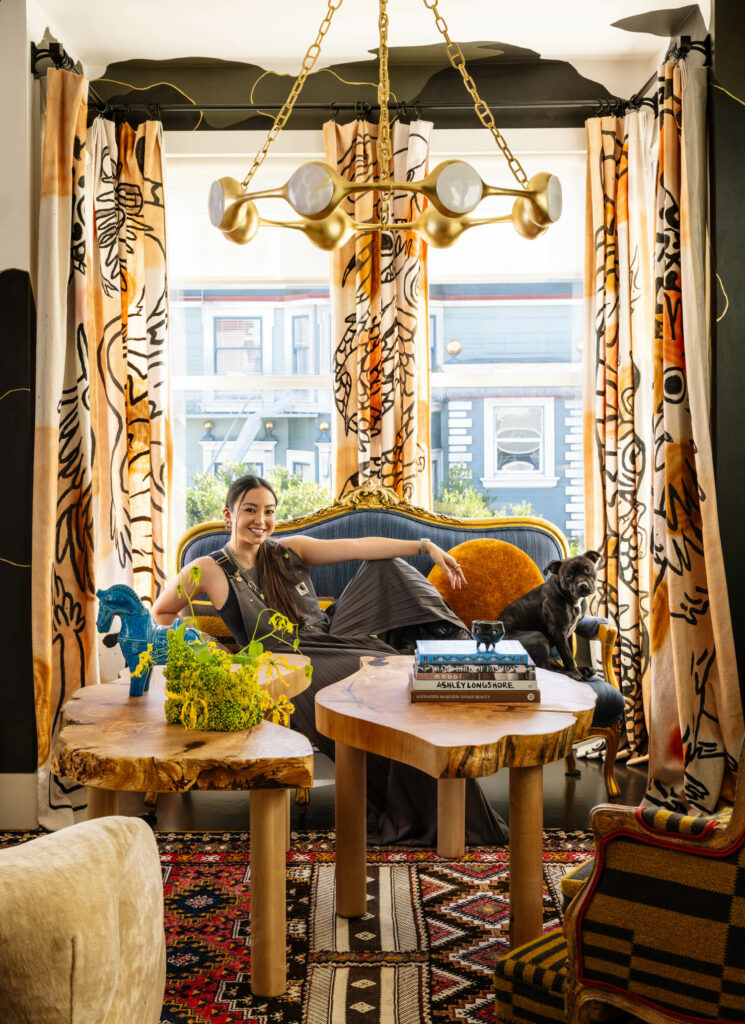
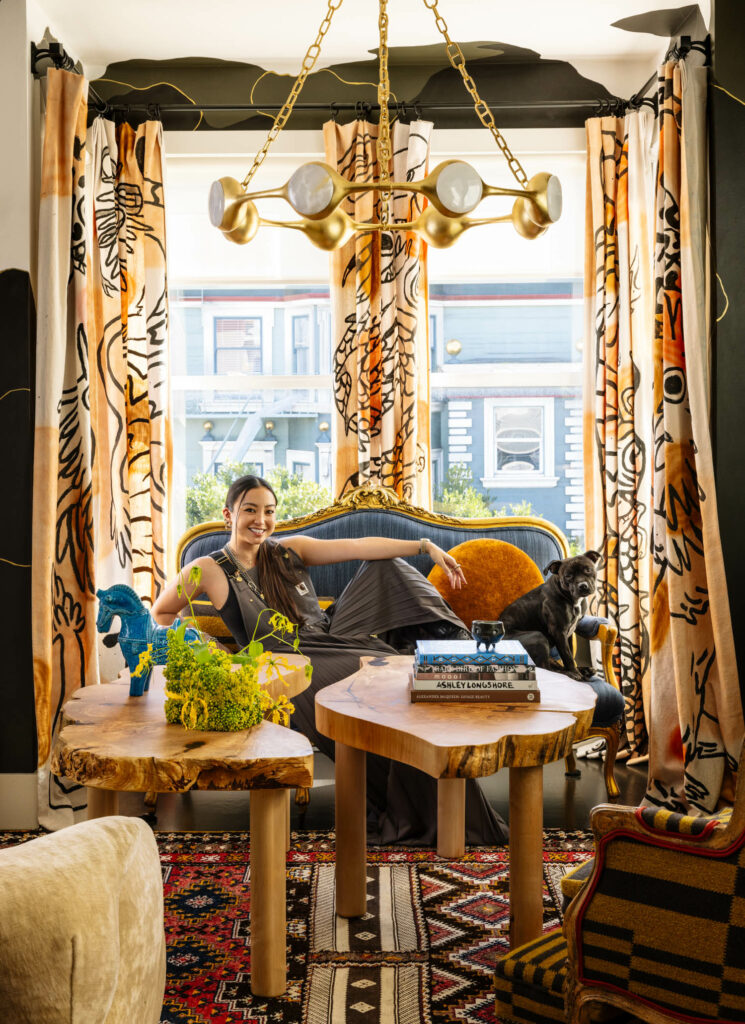
For a long time, the team was just me. Then it was me and one person. During the pandemic—a wild time to grow a company—we added two more people to become a team of four and have been anywhere between three and five ever since. I love having talented designers with project management skills on my team, and I cannot recommend enough having a badass design assistant who is up for anything.
ID: Can you tell us about how jewelry influences your firm’s work?
NN: Until I got the chance to design a lighting collection, jewelry was really more of a hobby. After spending all workday looking at homes, rooms, and sofas—large human-scaled things—it rests my eyes to focus on earrings, necklaces, and pendants, with their teeny gems and incredibly tiny details. Through the process of designing light fixtures, though, it has been cool to learn how many of the processes in jewelry—like stone faceting, metal casting, and chain making—are similar to the ways lighting is manufactured.
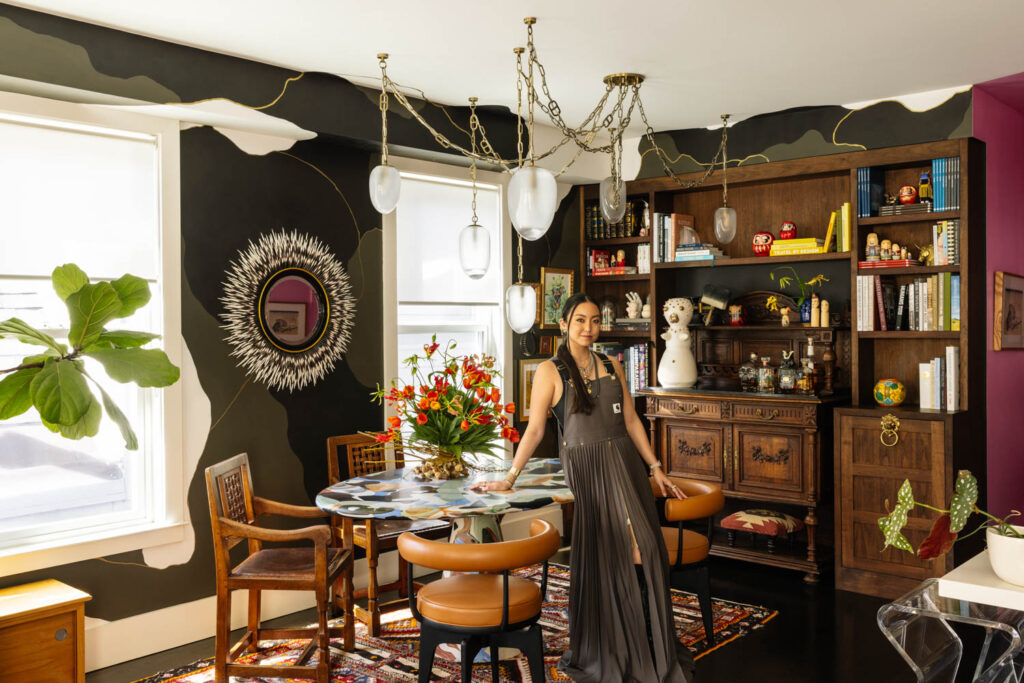
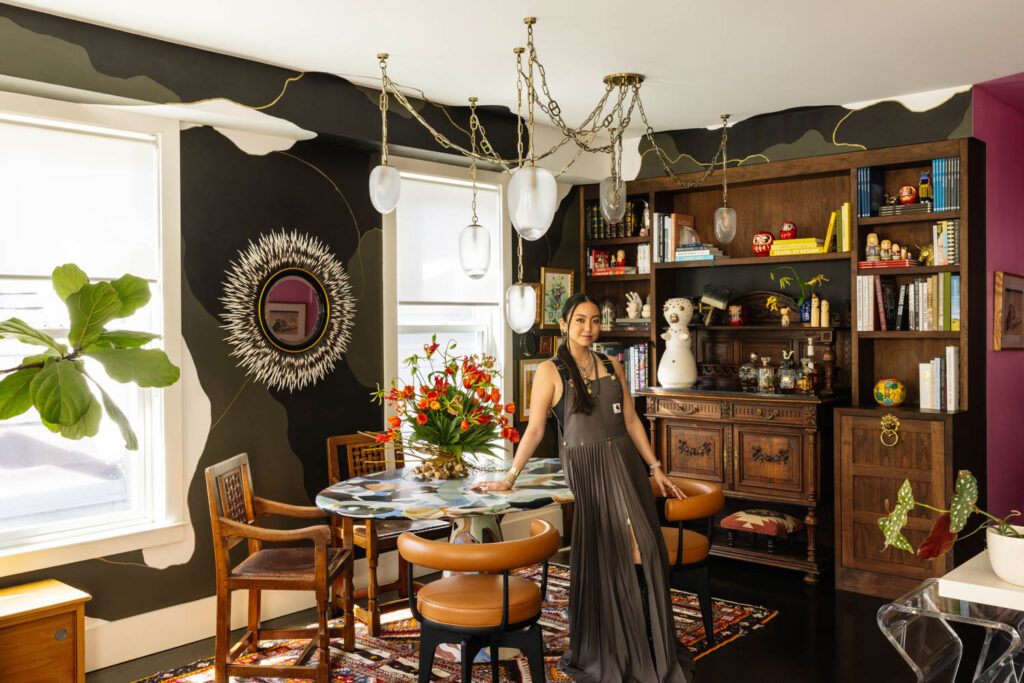
ID: You’ve recently released a debut lighting collection. How did you get connected to Corbett Lighting, what was the collaboration like with them, and what’s your favorite piece?
NN: Collaborating on a collection for Corbett Lighting has been such an amazing experience. I knew I wanted to create chandeliers, sconces and pendants inspired by antique and vintage jewelry. By total fate, “jewelry inspired” was on the brand’s vision board. Between my drawings of ridiculous ideas and their amazing in-house design team who know how to create lights that can be manufactured at a high quality within price points that work for their customers, I have learned so much and loved the whole process. The Tragus pendant is a special one to me—I really wanted them to have “chandelier energy.” We achieved this through nesting an etched glass shade over a clear glass shade, and using three chains with an oversized canopy, to offer the feeling that you’ve got more than a single point of light coming down. I would love to see multiples of these across a kitchen island.
ID: You’ve said that part of your intent when designing interiors is to make spaces feel like they are collected over time. What does that mean to you and how do you design for that feeling?
NN: To me, the art of being an interior designer is to create magic for your client’s homes, without it necessarily looking like you were there. That magic, I think, is achieved by layering different styles and pieces from different eras (of design and literally old vintage/antique pieces) to create complete rooms that feel like they were started a long time ago and are, perhaps, still in-progress. The rooms are canvases for living, which means they could continue to evolve and gradually change over time. That’s what being “collected over time” means to me. I love this way of designing because it makes it natural—if not absolutely necessary—to thoughtfully incorporate our clients’ own belongings.
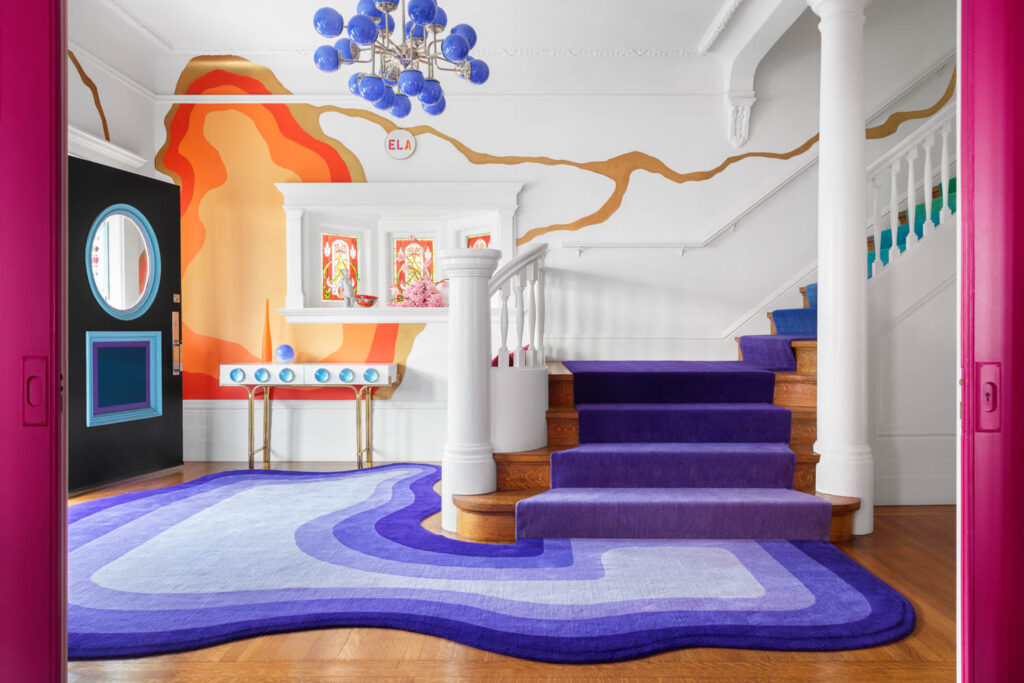
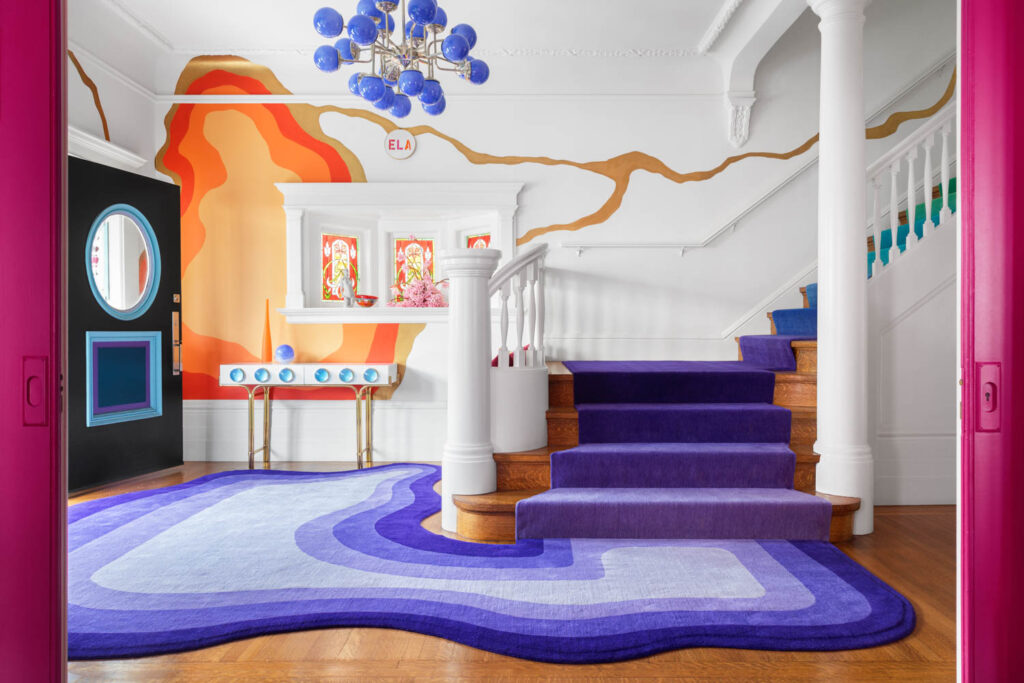
ID: Can you tell us about the clients for the Rainbow House and how you responded to their brief?
NN: Our Rainbow House clients are truly an iconic San Francisco family—loving, generous, wildly colorful, bold, and fun. Their vision board included many different explorations of technicolor spaces, and their design brief was simply: “Rainbow.” We interpreted that literally as an ombre rainbow runner in the foyer as the introduction and “welcome zone” in the house. Then, we played with maxed-out colors in different rooms, allowing the full house to feel like a rainbow of vivid hues—rather than each individual room trying to present as a complete “rainbow.”
ID: How did the Japanese Tree House project grow over time, and how did your firm respond to the expanded renovation?
NN: Our Japanese Tree House project started as an interior renovation of the kitchen and a couple bathrooms, including creating a Jack + Jill bathroom between the two kids’ rooms. The scope grew ultimately to a complete gut renovation of the house—in part because the original architecture, which was very industrial-modern, felt best preserved and incorporated into the California-meets-Japanese style intended for the house, only by really reconsidering the design of the whole home. Being able to design the home as a complete ecosystem, inclusive of floor finishes and new Japanese-inspired hidden storage, and furnishings, was a dream for our team. We were happy to rise to the opportunity.
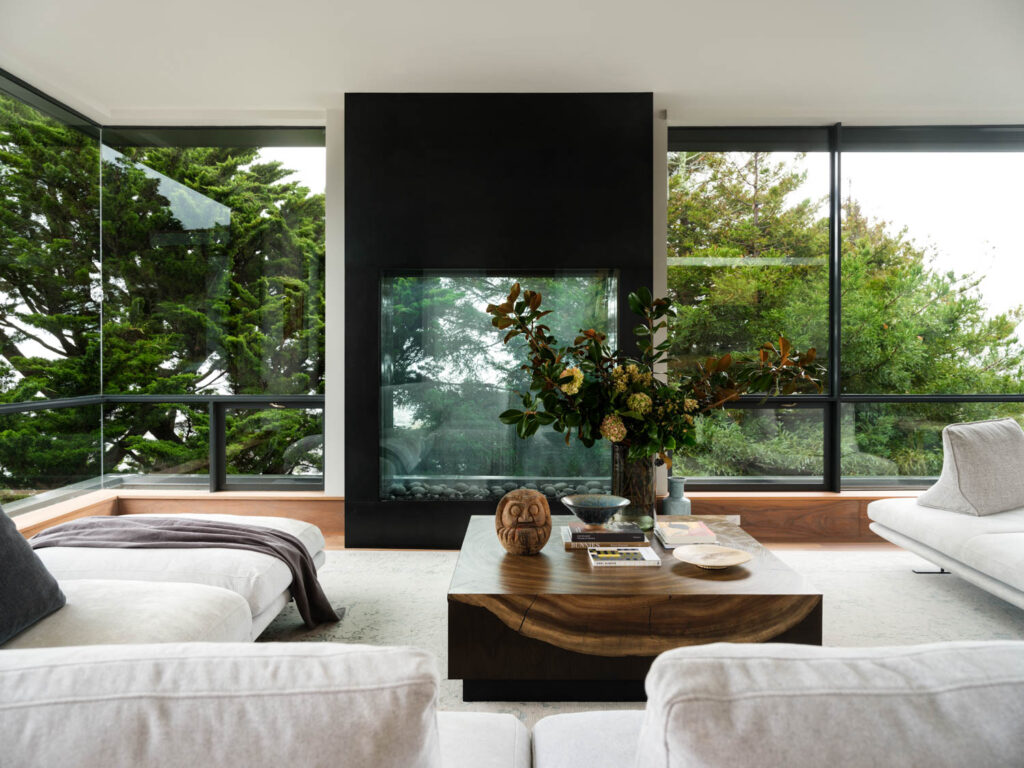
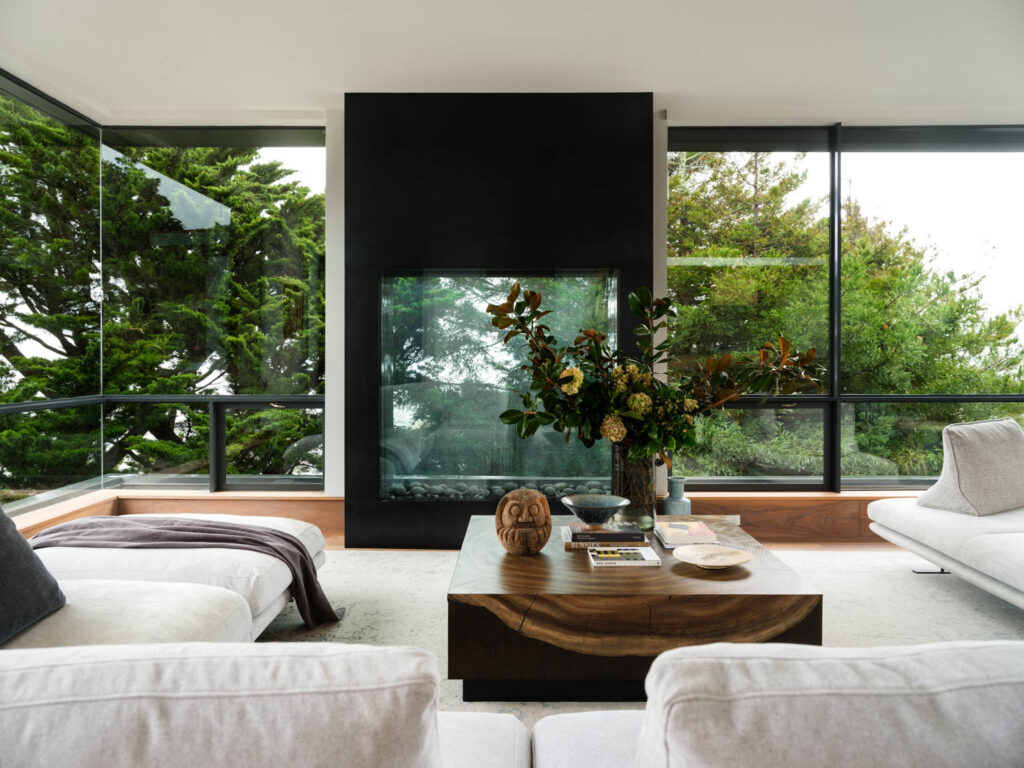
ID: Can you tell us about the landscape for the Mill Valley Redwoods House, and how the outdoors changed the interior work?
NN: This project is uniquely a “house” composed of multiple separate structures in the redwoods of Marin County. To get from one part of the “house” to the next, you must go outside and walk through the yard! The pool house—which actually is its own separate “house” in some ways—was designed by the original architects to have two window walls that completely open up for a fully indoor/outdoor living style. This property was designed this way already, and we simply had the privilege of selecting furnishings and decor (besides the renovation we did in the kitchen and primary suite) that achieved the level of indoor/outdoor desired by our clients in each zone.
ID: How did you select specific furnishings to outfit the Mira Penthouse?
NN: This project was inspired by the views that only San Francisco can provide: A stunning juxtaposition of the victories of manmade structures (the Bay Bridge, high rises, and beyond) and the breathtaking natural landscape of our bay, Treasure Island, and the East Bay beyond. Since our architecture in the penthouse was linear with nuanced angles throughout the home, I wanted our furnishings to echo the contours of the land beyond the windows. So, we were intentional about soft, curved sofas, organic swooping chandeliers, curvy, and boulder-shaped rugs, and even a dining table with a base that literally looks like a rock.
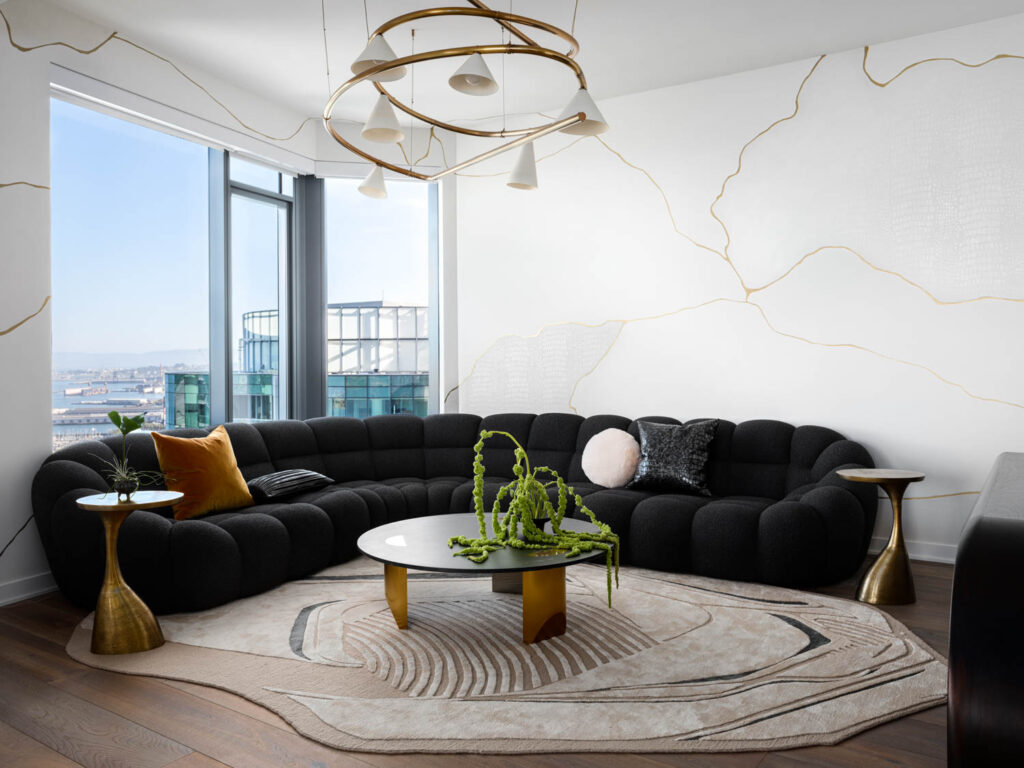
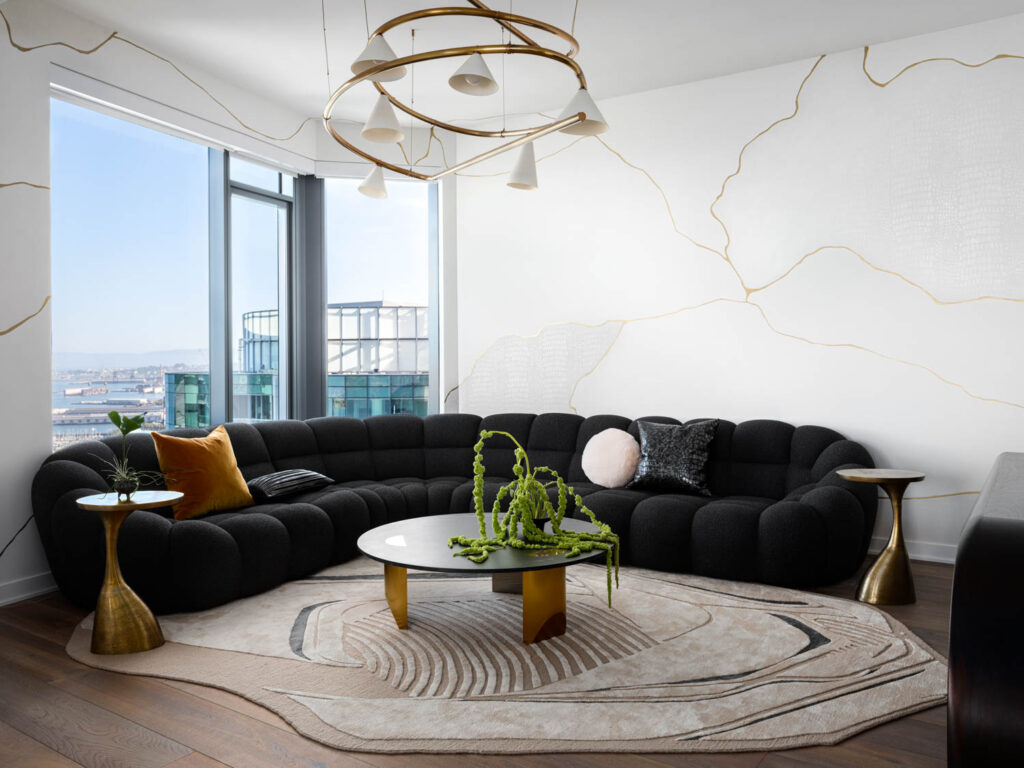
ID: What projects are upcoming and what excites you most about them?
NN: Soon we’ll have a chance to photograph some of the more weirdo-traditional projects we’ve been working on for years, and I cannot wait to share these spaces with everyone. And I’m also working on my first-ever international project: a small restaurant in Edinburgh, Scotland.
ID: What would be a dream project for you?
NN: I suspect this is many a residential interior designer’s dream project, but I want to design a boutique hotel where the rooms are so different that you can specifically select which room you want to stay in. There’d be a fabulous rooftop restaurant and bar that locals and hotel guests all can enjoy together—and maybe room for a small private club.


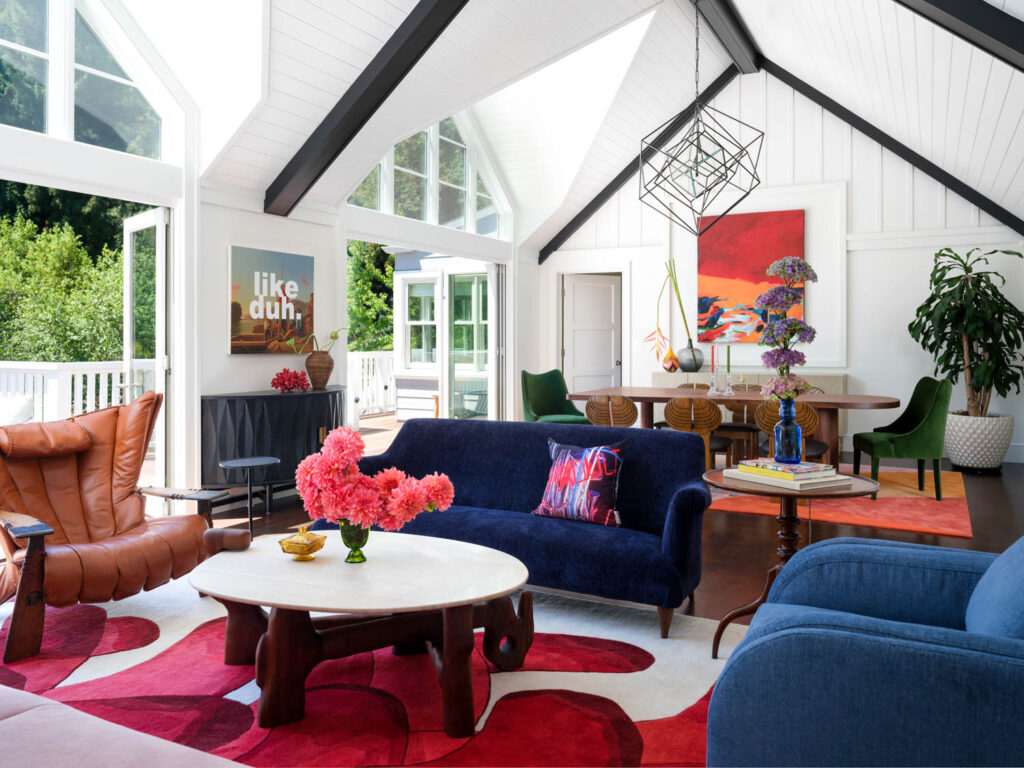

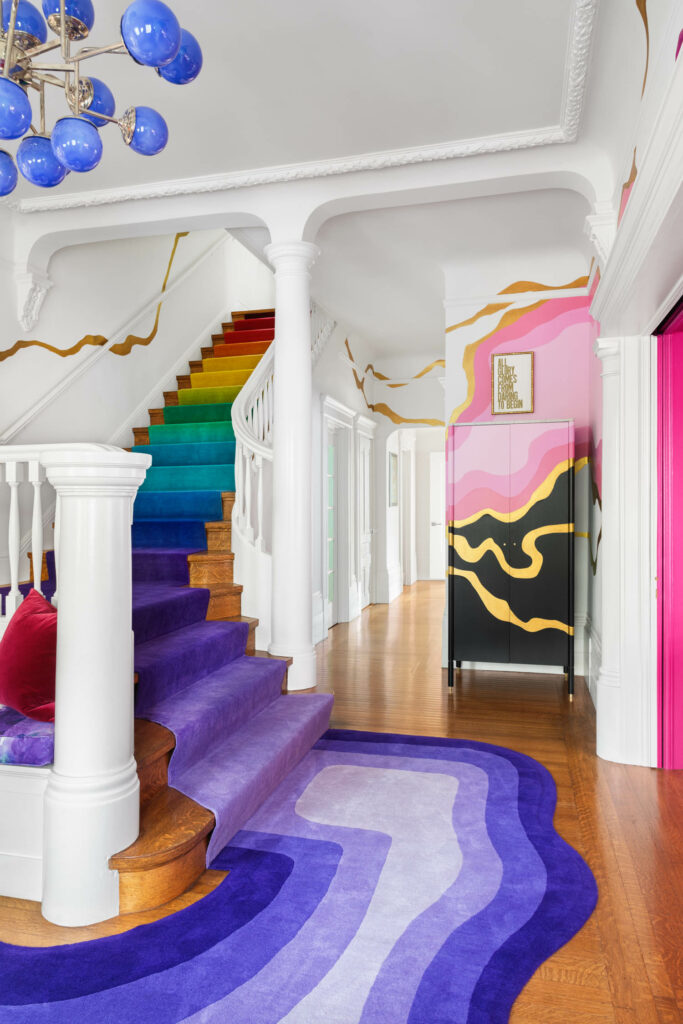
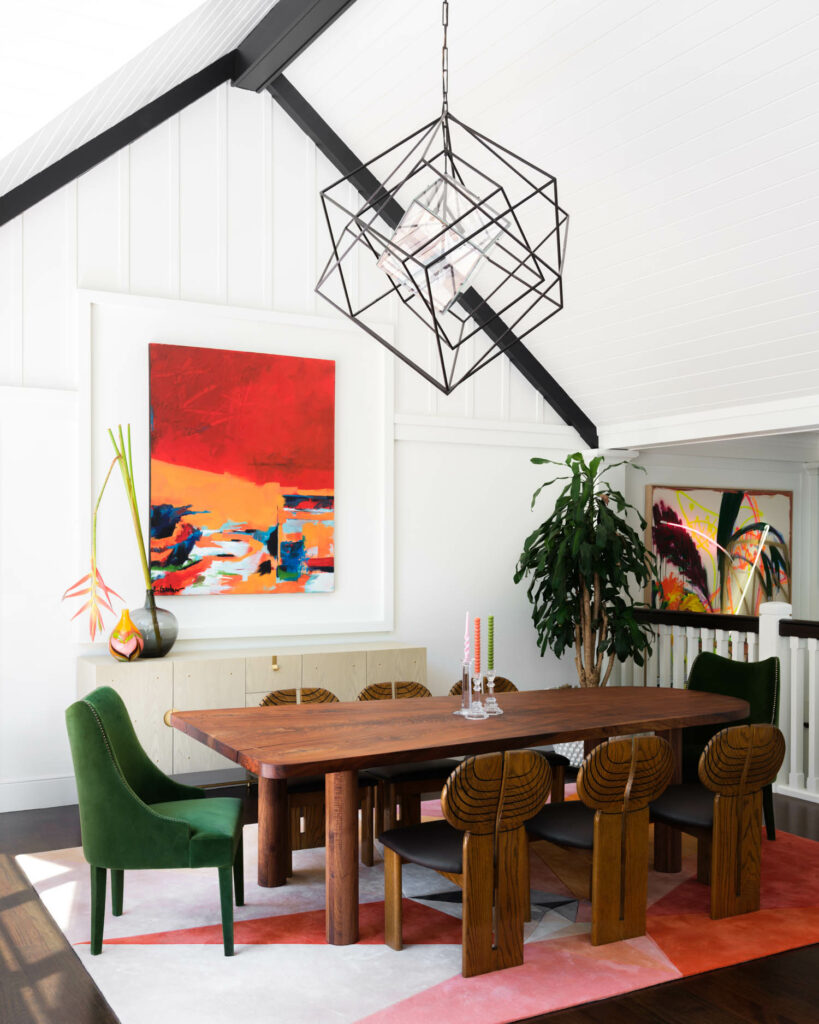
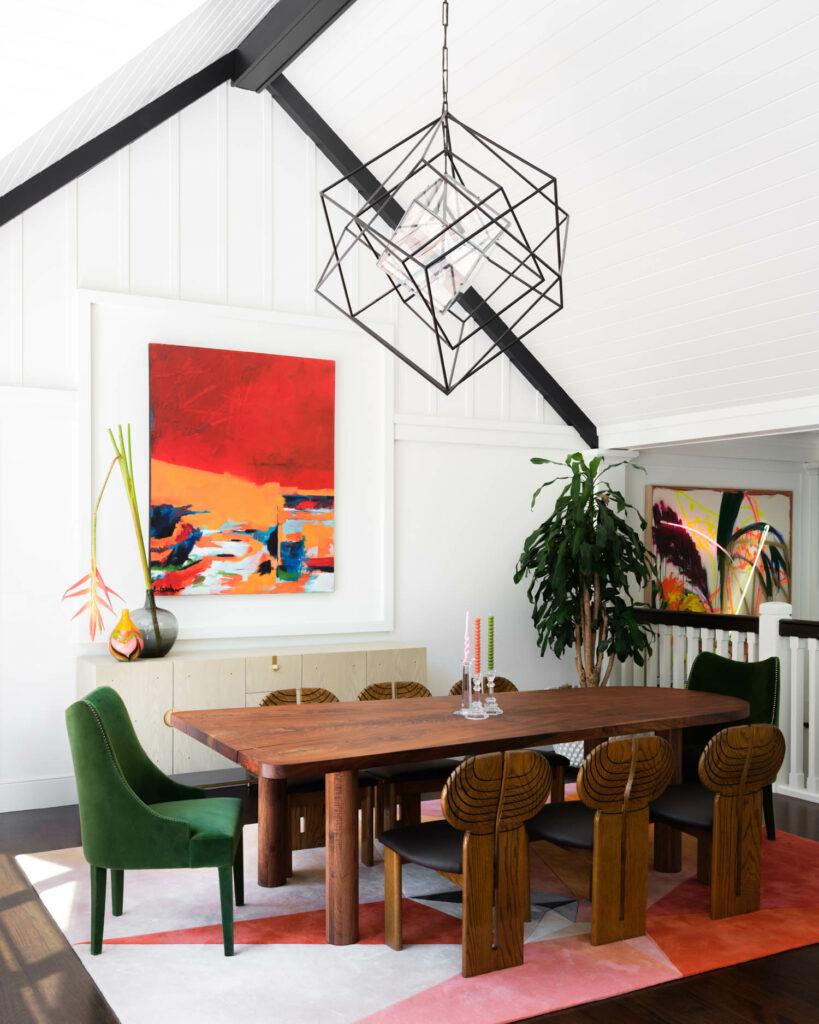
read more
DesignWire
Designers Share How To Boost Chances Of Winning A Best of Year Award
What does it take to win an Interior Design Best of Year Award? Past winners and honorees spill their secrets about crafting top submissions.
DesignWire
10 Questions With… Armstrong Yakubu
Foster + Partners’ senior partner Armstrong Yakubu discusses his passion for adaptive-reuse and the importance of pushing architectural boundaries.
DesignWire
Relax Inside This Oasis In Kempegowda International Airport Bengaluru
Enter Projects Asia builds a rattan wonderland inside Kempegowda International Airport Bengaluru in India where travelers can enjoy biophilic bliss.
